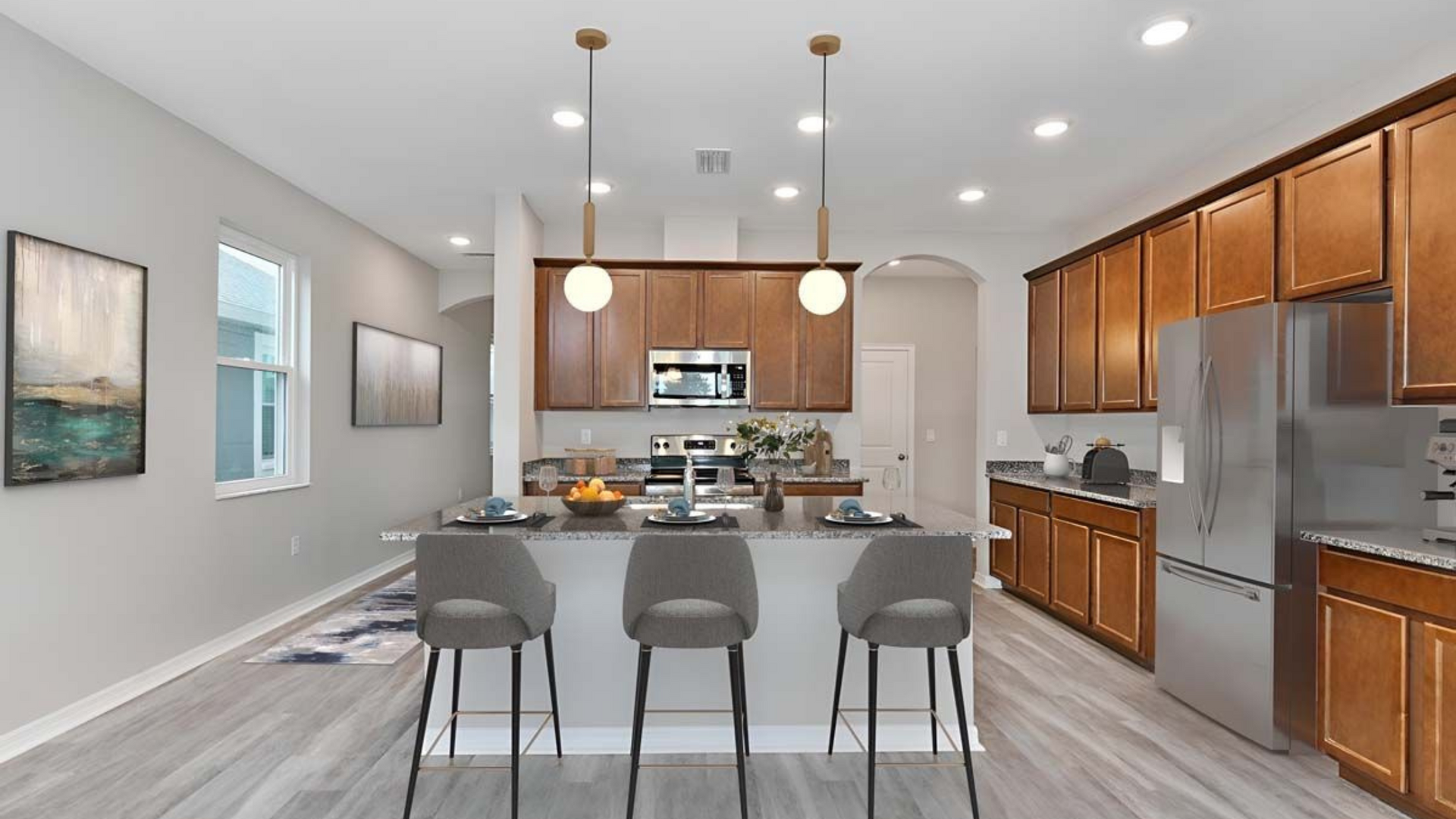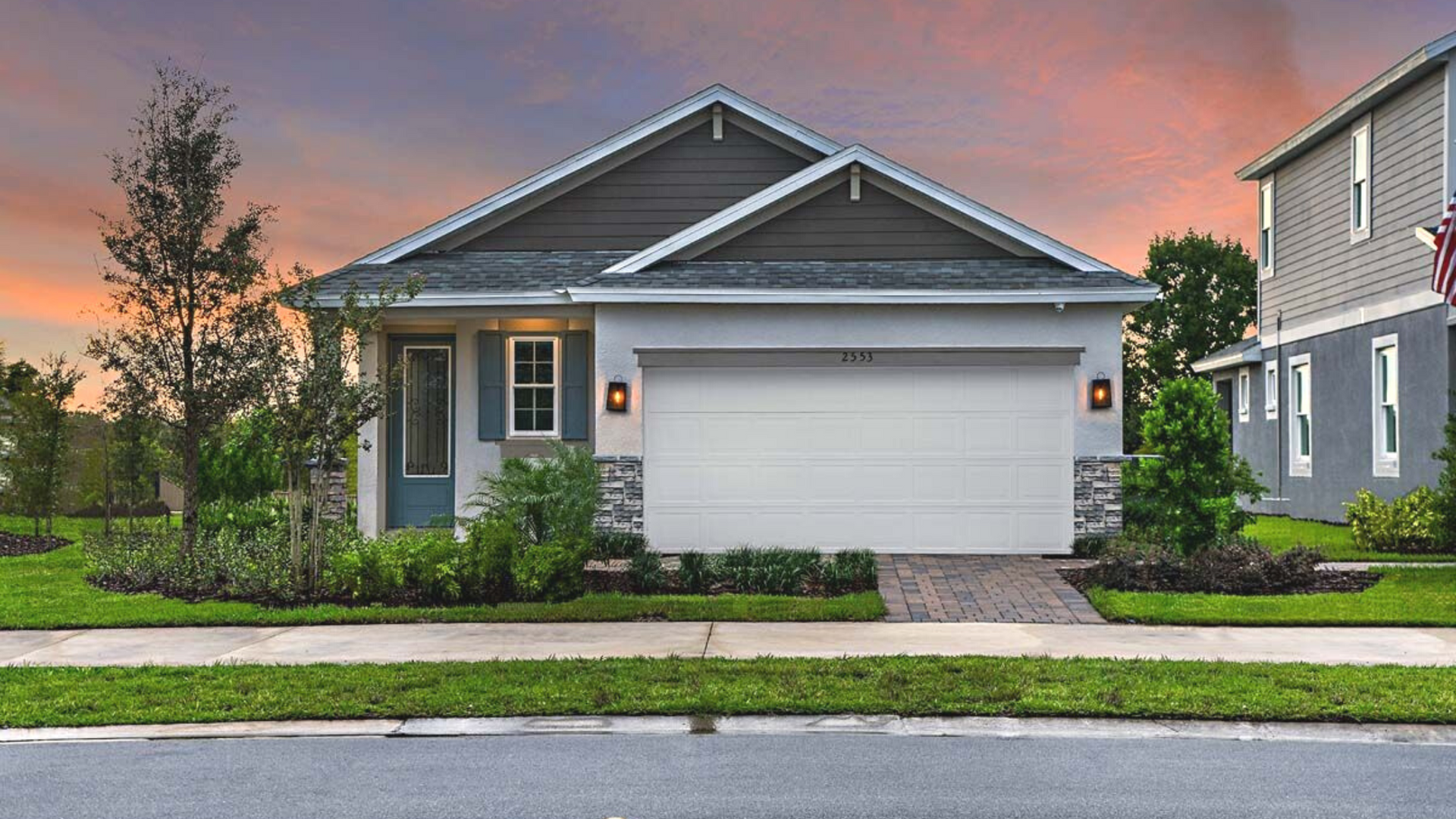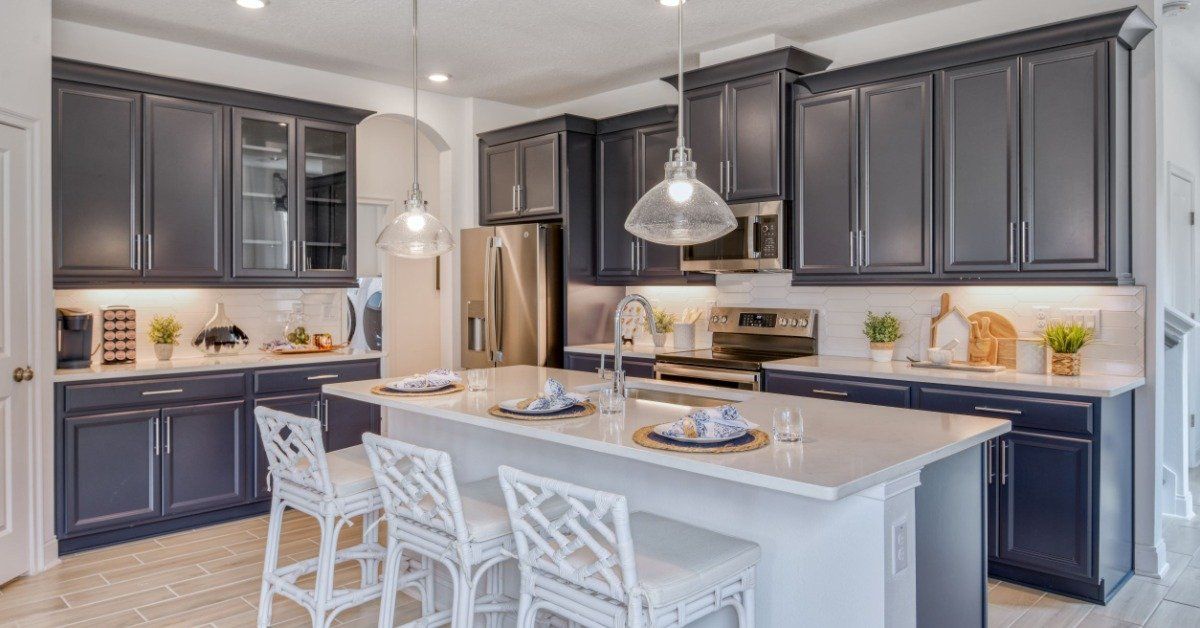
While we wave goodbye to another amazing year, William Ryan Homes is excited to welcome a new year of possibilities. The possibility of helping more families find their dream home, of creating innovative floor plans, and any exciting possibilities yet to come. While looking forward to new possibilities, we’re taking a look at some of our favorite floor plans for this upcoming year. While we love all of our floor plans, here are just a few that stood out with some of our homeowners across the country. Take a look and let us know which are your favorites!
The Flora
The Flora is an entertainer’s dream with a thoughtfully-designed layout in the open kitchen and cafe. The kitchen island can comfortably accommodate party guests while the spacious family room hosts additional space and light as it overlooks the covered lanai where even more entertainment can be enjoyed. This 1-story plan features 3 bedrooms, 2 bathrooms, a 2-car garage, and 1,488 square feet of living space. The spacious owner's bedroom includes a large walk-in closet, and an ensuite bathroom with a glass-enclosed shower, and private commode. You can opt for a second sink as well as other amazing add-ons that make this floor plan so special. You can personalize this home beyond finishes by extending the lanai, adding a triple sliding glass door, adding a drop zone, and so much more. The Flora is only located at BridgeWater, in Lakeland FL.
The Jade
The Jade is a handsome 2-story home that includes 1,943 square feet of living space, 3 bedrooms, 2 and a half bathrooms, and a 2-car garage. It’s packed with incredible features and offers many options that accommodate growing families. When you enter the inviting foyer, you'll have a clear view through the spacious family room and café dining area to the covered lanai and views beyond. The bright and airy kitchen features a large island and a built-in pantry for additional storage. Space is a major highlight of this floor plan with the upstairs loft and optional game room and 4th bedroom with 3rd bathroom. With a large family, it’s nice to have your own private oasis. The Jade features the owner’s suite tucked away on the first floor with its own private hallway, a spacious walk-in closet, and lovely ensuite bathroom. This floor plan can be found at BridgeWater, in Lakeland, FL.
The Camelback
The Camelback is like waking up every day to your own personal paradise. There’s plenty of space to entertain and enjoy the comforts of home. It’s a 2-story plan with 2,308 square feet of living space, 3 bedrooms, 2 and a half bathrooms, and a 2-car garage. You’ll be delighted to host family and friends for dinner in the kitchen with an oversized island, large walk-in pantry, and a water filtration system. Plus, stainless steel appliances that make cooking easier than ever. You can also enjoy quality time with the family in the spacious great room and dining room. Maybe spend game night at the dining room table or have a movie marathon on the couch. The Camelback’s covered front porch and covered back patio allow incredible light and views to make outdoor living easy. You can opt for an extended patio that stretches the span of the home. Upstairs hosts all of the luxurious bedrooms with the large loft/optional flex room at the center. The owner’s bedroom includes a spa-like bathroom with an oversized walk-in shower and the option to upgrade to a super shower for more space. This floor plan is available in our Phoenix communities.
The Prescott
The Prescott is a 1-story floor plan with 1,704 square feet, 3 bedrooms, 2 baths, and a 2-car garage. With this plan, you’ll be able to feel a sense of togetherness while also enjoying privacy. Once you step into the grand foyer, you’ll have passed 2 bedrooms with a full bath between them. The foyer then leads into an open kitchen with dining area and walk-in pantry along with a spacious great room. Easily transition from a lovely dinner to a relaxing escape outdoors on the covered patio with the option to extend and add a sliding glass door. The real beauty of this plan is the generous owner’s suite. It’s located on the opposite end of the home for privacy and room for the large walk-in closet, beautiful bathroom with Jack and Jill sinks, and a walk-in shower with the option for a super shower. The Prescott offers amazing options for more space like the extended garage, extended laundry room, and study instead of bedroom 2. You’ll find this floor plan in our Phoenix communities.
The Fulton
The Fulton is a 2-story gem that welcomes you home through an elegant entry that leads you past a flex room into a large great room and open kitchen area. You can opt for a fireplace in the great room to keep winters cozy while adding a personal touch. There are 3 choices for fireplace locations in the great room. The expansive Fulton plan includes 3 bedrooms, 2 and a half bathrooms, a 2-car garage, and 1,873 square feet of living space. Included in the kitchen is a large island, dining area, and sliding doors that open to the backyard. Along with the amazing features like a spacious owner’s suite, this plan has tons of options to make this home feel like yours. Switch it out for a multi-gen suite or a study on the 1st floor in lieu of the tandem garage, opt for additional garages, or a 4 feet extension. You can even choose between two optional finished basement structures. The Fulton is located in our Chicago, Madison, and Milwaukee communities.
Be sure to check out our many available options across the country, we’d be honored to build your home! Contact us online with any questions or to get started on your new home journey.
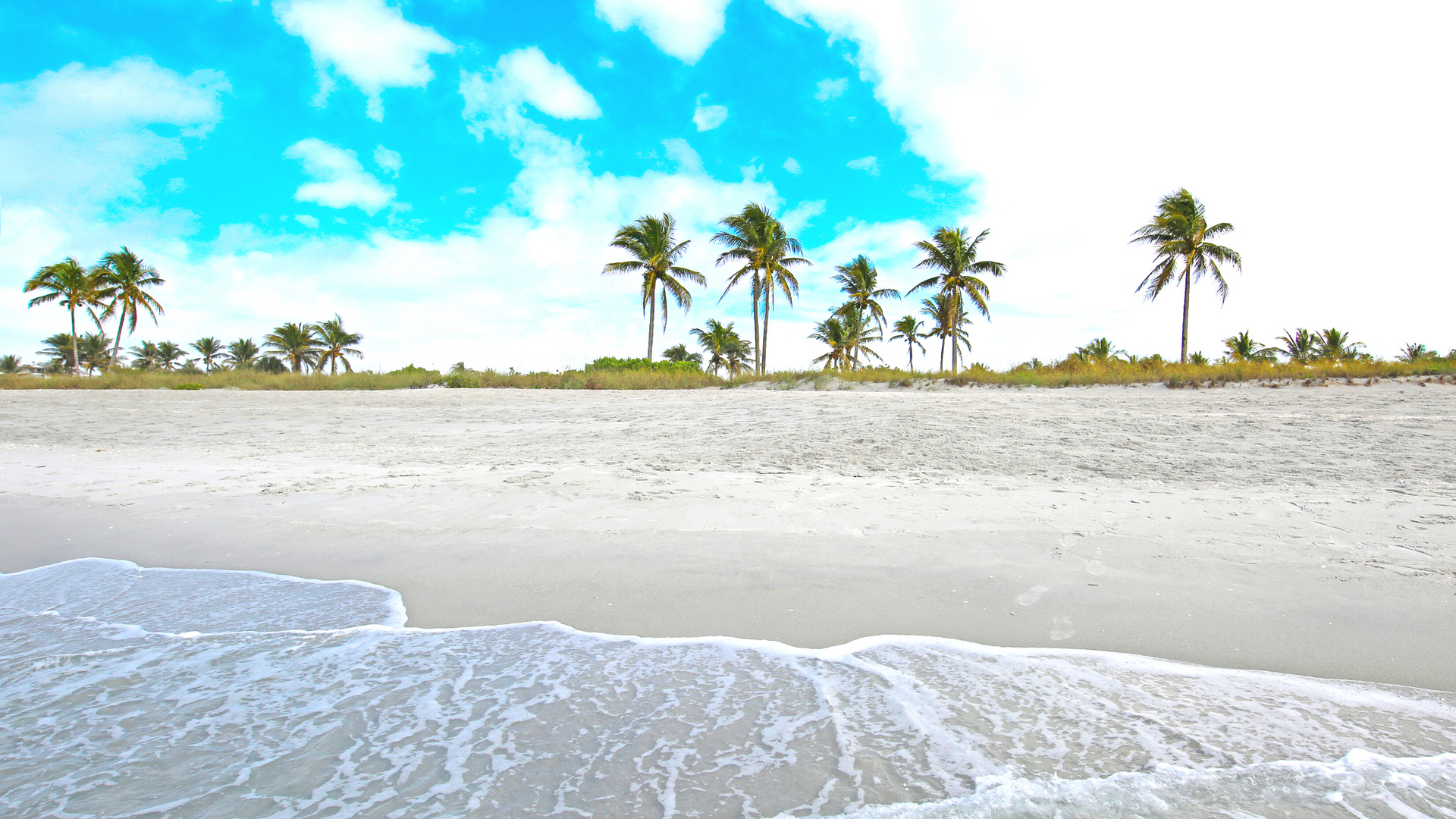

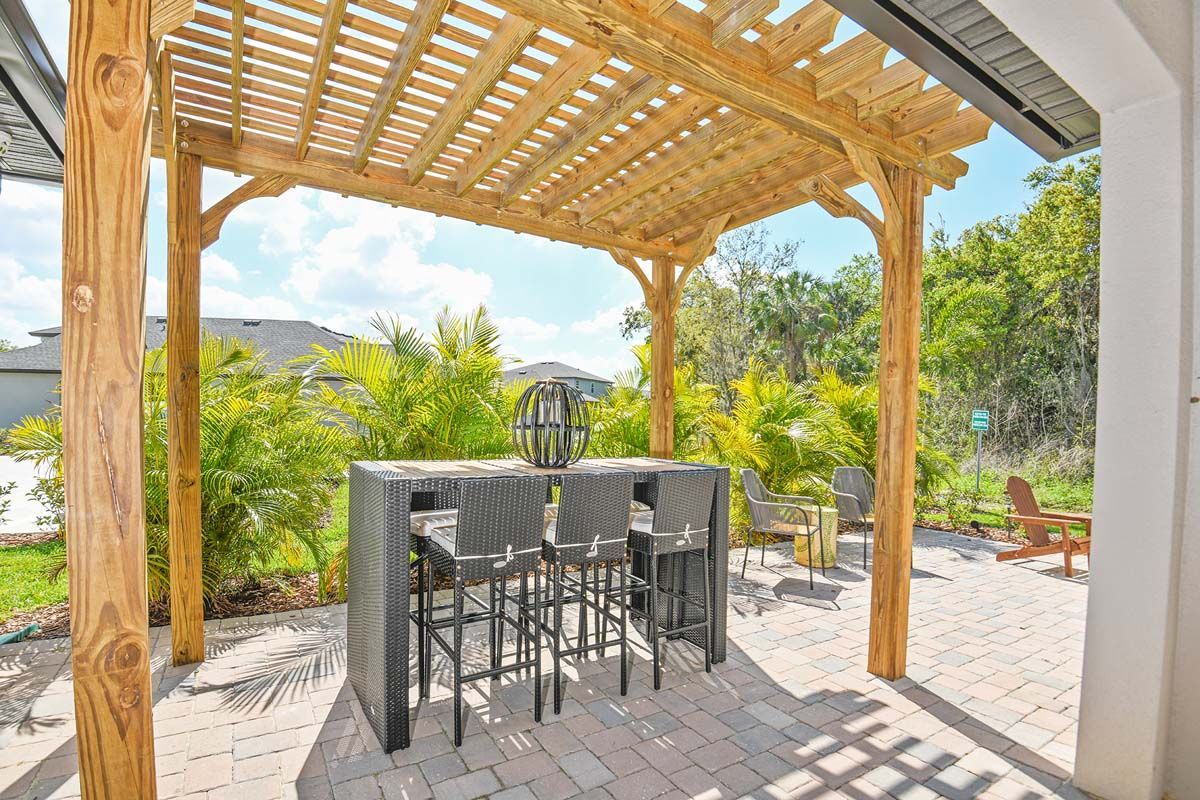
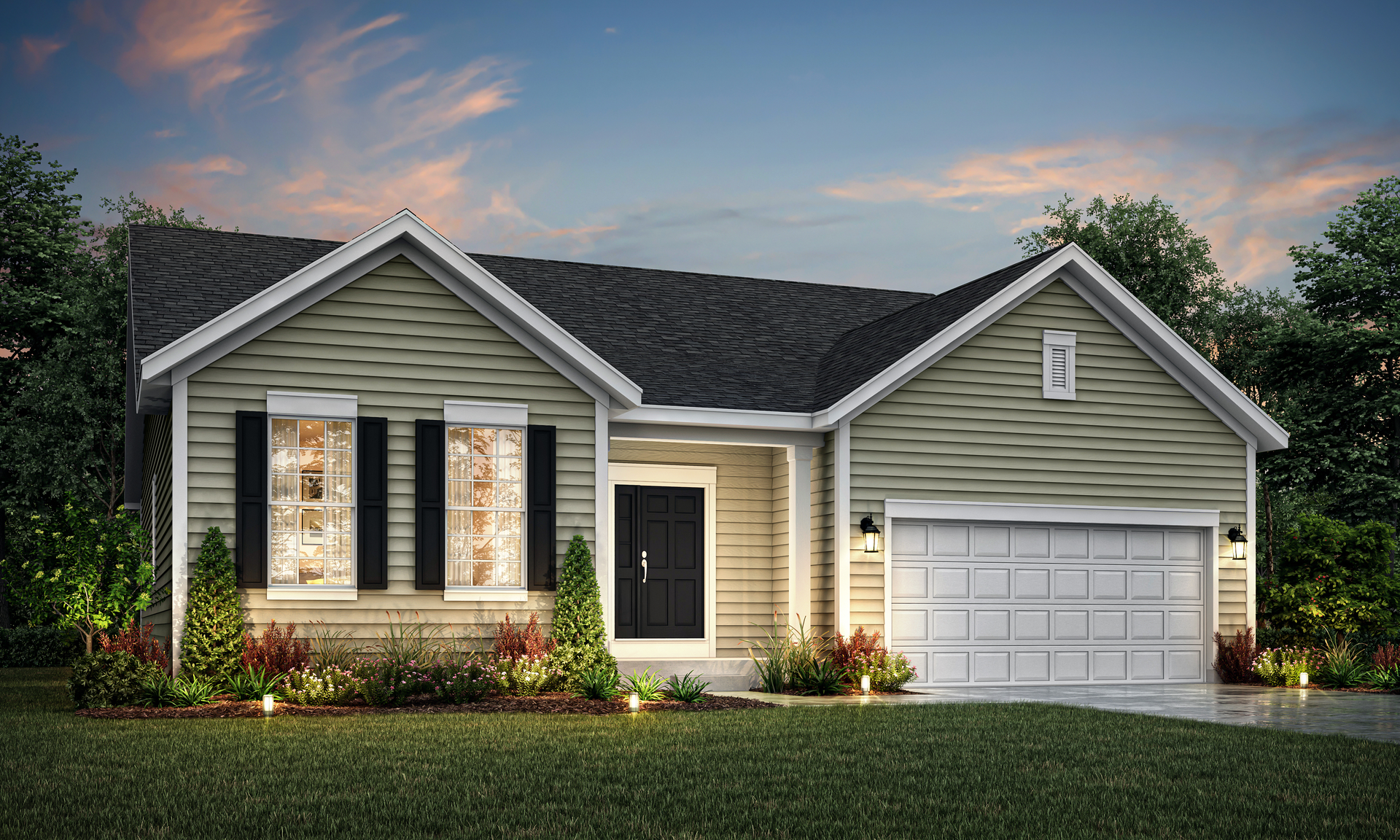

Chicago, IL
Madison, WI
Milwaukee, WI
Phoenix, AZ
Tampa, FL
Dallas-Fort WOrth, TX
FORT MYERS, FL
William Ryan Homes | All Rights Reserved



