16957 Leatherflower Blvd Justin, TX 76247
SMART DESIGN WITH A FLEXIBLE TOUCH5Beds
4Baths
2Garage
2919Sq. ft.
From$549,487
5Beds
4Baths
2Garage
2919Sq. ft.
The Galveston IISmart Design with a Flexible Touch

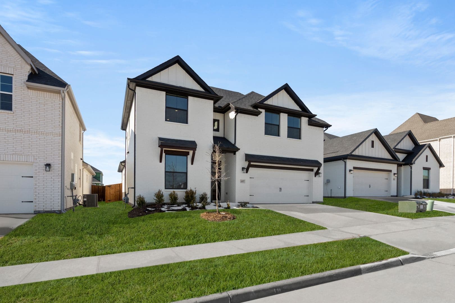
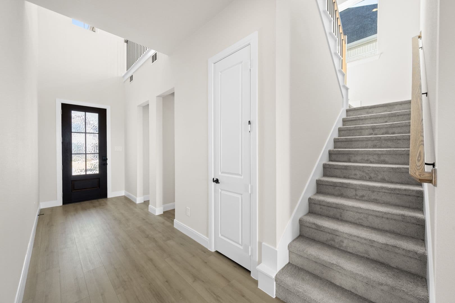
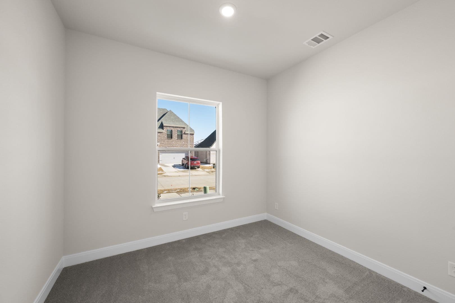
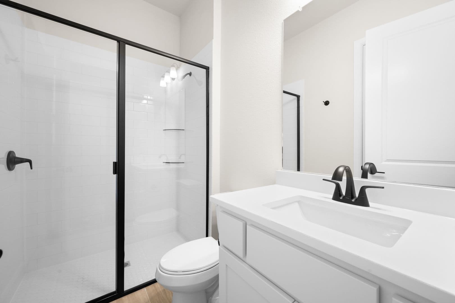
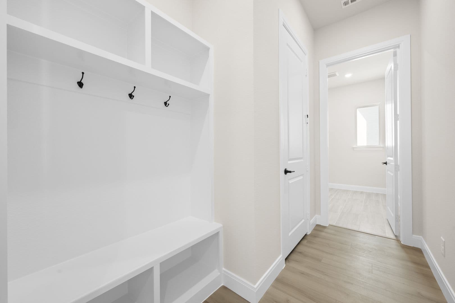
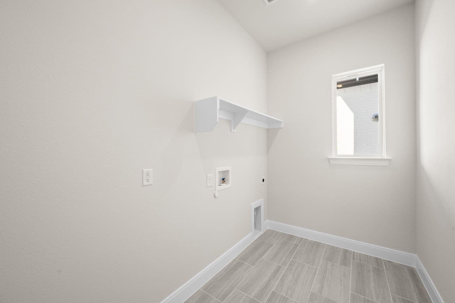
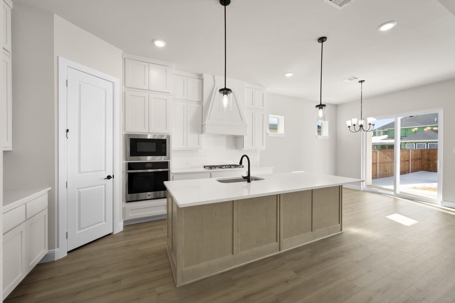
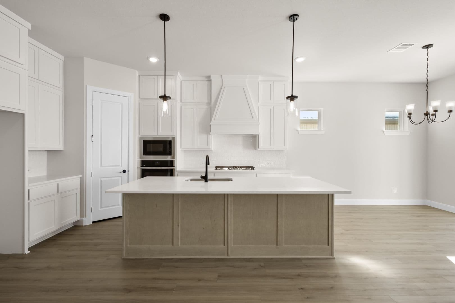
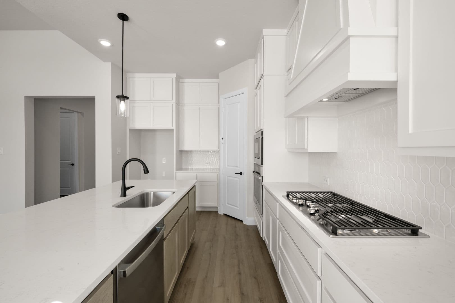
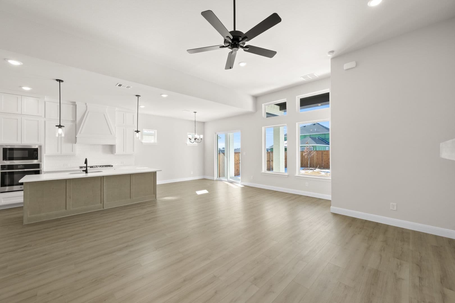
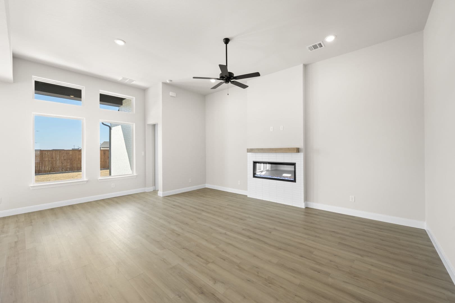
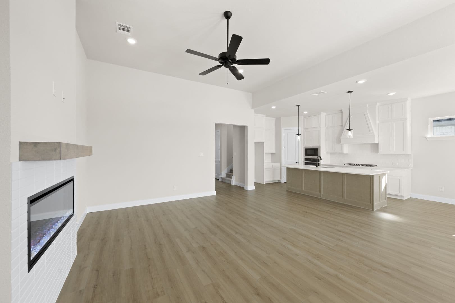
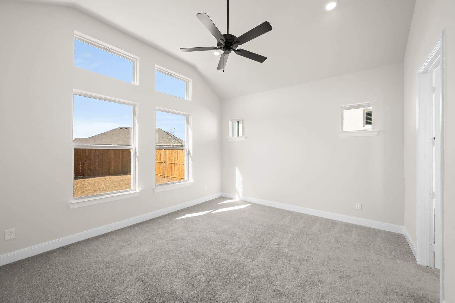
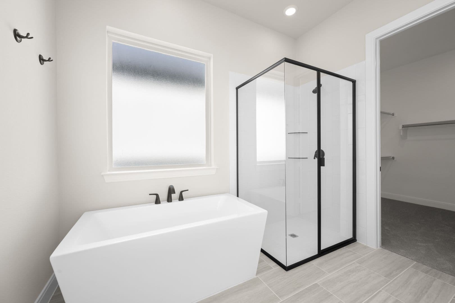
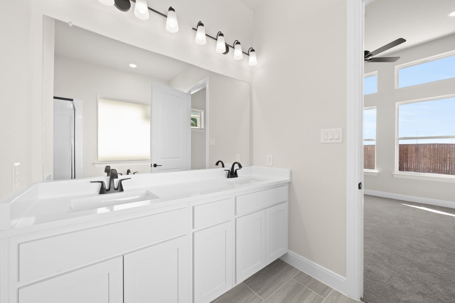
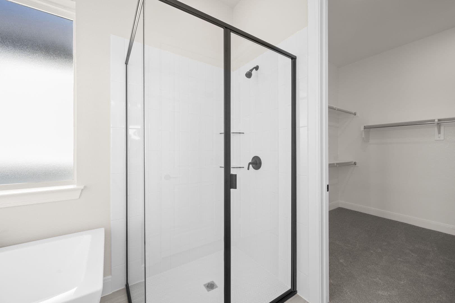
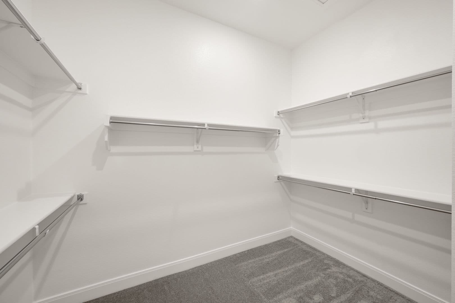
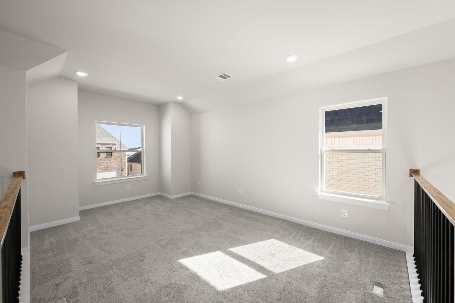
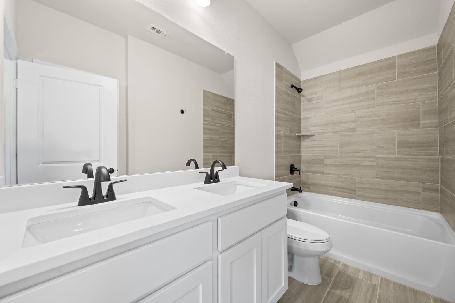
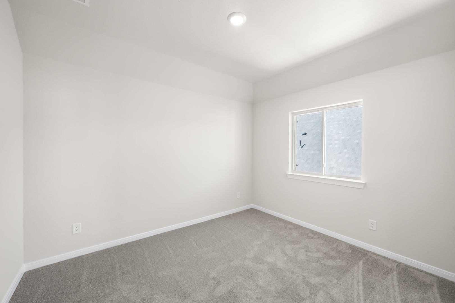
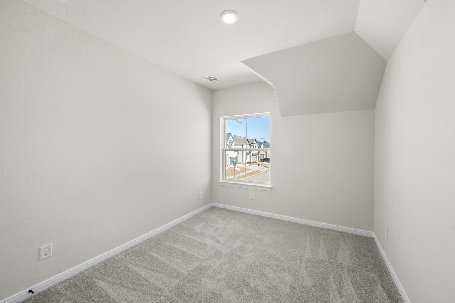
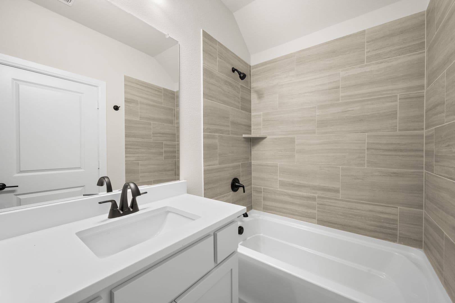
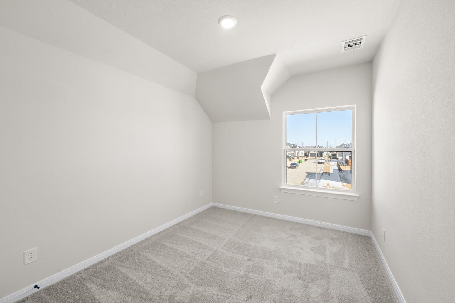
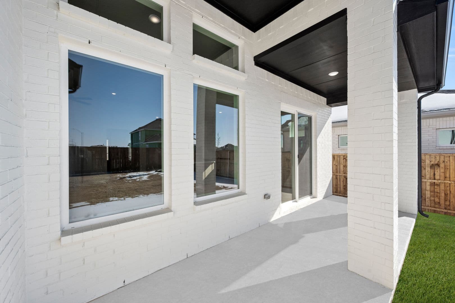
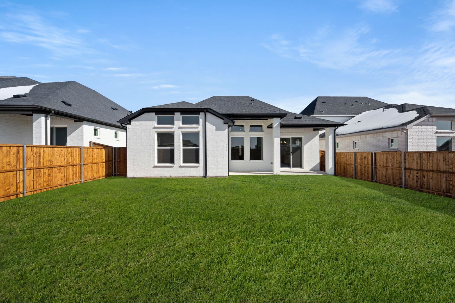
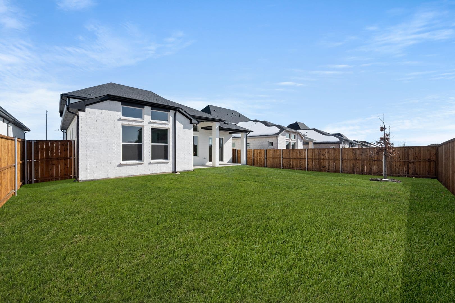


Limited Energy Guarantee
Universal Design Features
Limited Energy Guarantee
The Galveston II delivers refined comfort and family-friendly function across nearly 3,000 square feet. This two-story home features 4 bedrooms and 3.5 bathrooms, including a private owner’s suite conveniently located on the main floor with a spacious bath and walk-in closet.
The open-concept layout brings together the kitchen, dining, and family room for seamless entertaining, while the second floor offers a versatile game room and additional bedrooms—ideal for kids, guests, or a home office.
Choose from several beautiful architectural styles including Tudor, Modern Farmhouse, and French Provincial with optional stone accents. Like all William Ryan Homes, the Galveston II is built with advanced energy-saving systems, earning an average HERS Index score of 49—helping you save more on utility costs.
Options vary by community. Ask about personalization opportunities!
Community
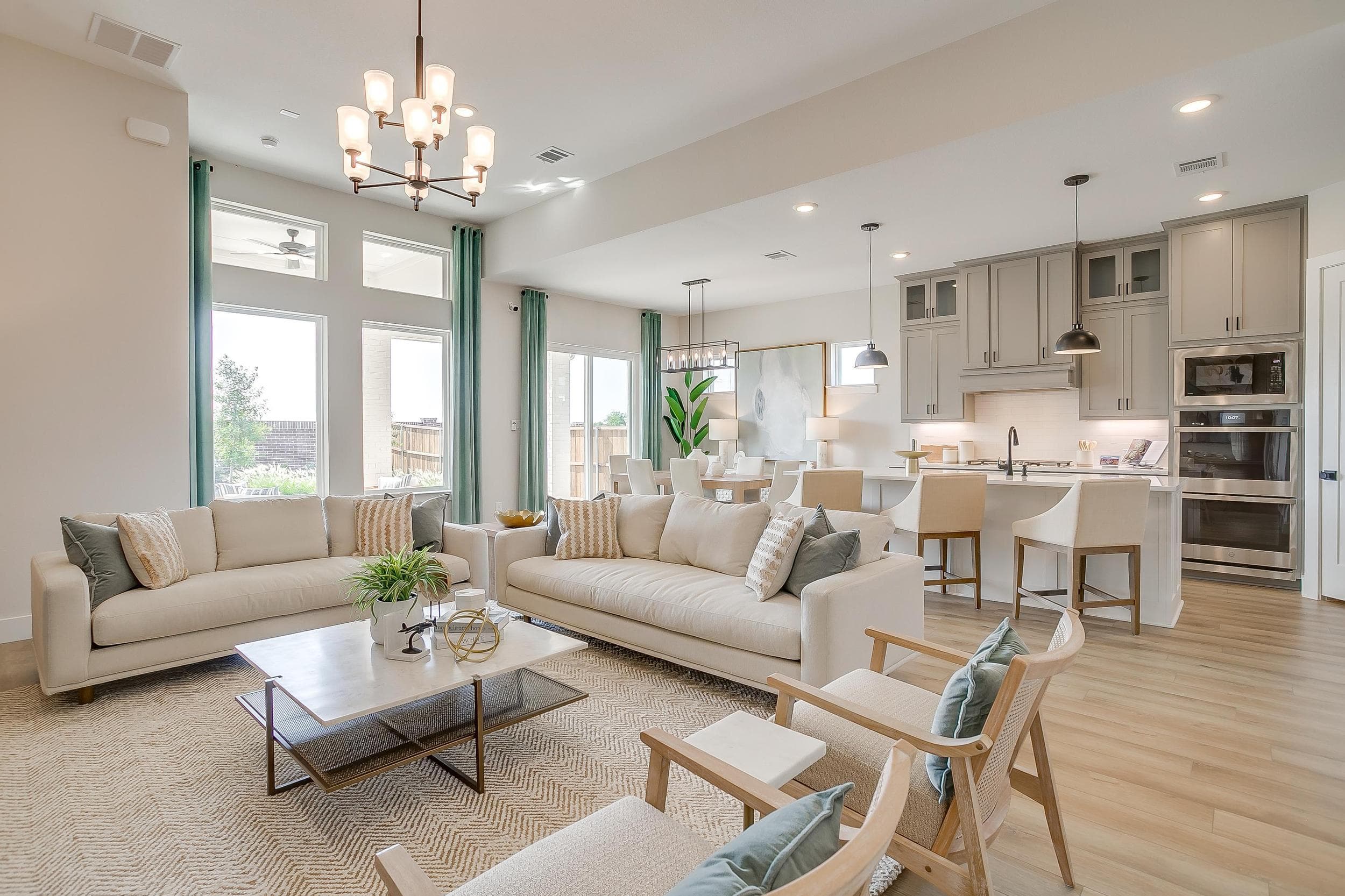
Schools
- Northwest High School
- Chisholm Trail Middle School
Interactive Floorplan
Why live in Justin, TX
Fort Worth, Texas is a vibrant city with cowboy roots. It has a country feel with all the busy aspects of a major metropolitan city. Our homes allow you to be within Fort Worth while also having easy access to the interstate to go to Dallas or surrounding suburbs. With a wealth of activities such as museums and the Stockyards, there’s lots to offer for the whole family in our Fort Worth community. We offer flexible floor plan options for your home to make it unique to your needs. You can take root in a major metroplex city knowing you have an energy efficient place to call home. You’ll be within Fort Worth ISD and the great schools it offers, as well as many fun activities like the Botanical Gardens and Texas Motor Speedway. The TCU District offers fun things to do surrounding a college campus, such as dining, shopping, and sporting events. There’s no shortage of things to do when you call Fort Worth home.
Map Script is loading ...
Fort Worth, Texas is a vibrant city with cowboy roots. It has a country feel with all the busy aspects of a major metropolitan city. Our homes allow you to be within Fort Worth while also having easy access to the interstate to go to Dallas or surrounding suburbs. With a wealth of activities such as museums and the Stockyards, there’s lots to offer for the whole family in our Fort Worth community. We offer flexible floor plan options for your home to make it unique to your needs. You can take root in a major metroplex city knowing you have an energy efficient place to call home. You’ll be within Fort Worth ISD and the great schools it offers, as well as many fun activities like the Botanical Gardens and Texas Motor Speedway. The TCU District offers fun things to do surrounding a college campus, such as dining, shopping, and sporting events. There’s no shortage of things to do when you call Fort Worth home.



