The Galveston II
SMART DESIGN WITH A FLEXIBLE TOUCH4Beds
3.5Baths
2Garage
2919Sq. ft.
From$461,990
4Beds
3.5Baths
2Garage
2919Sq. ft.
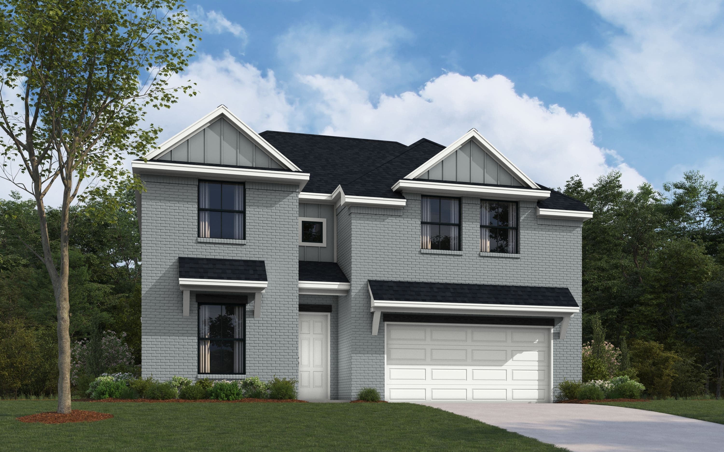
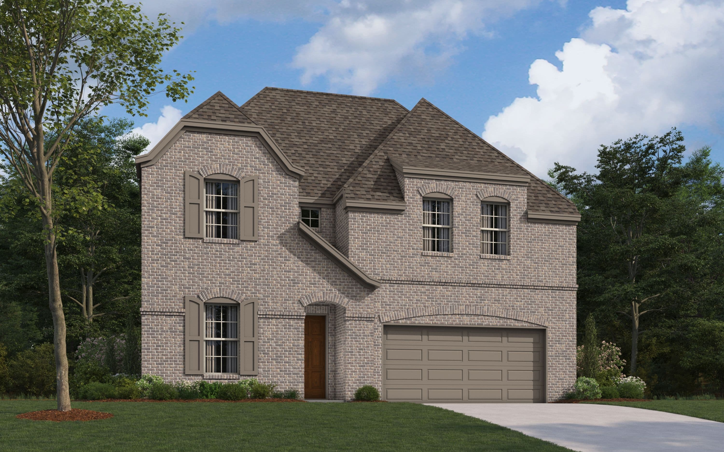
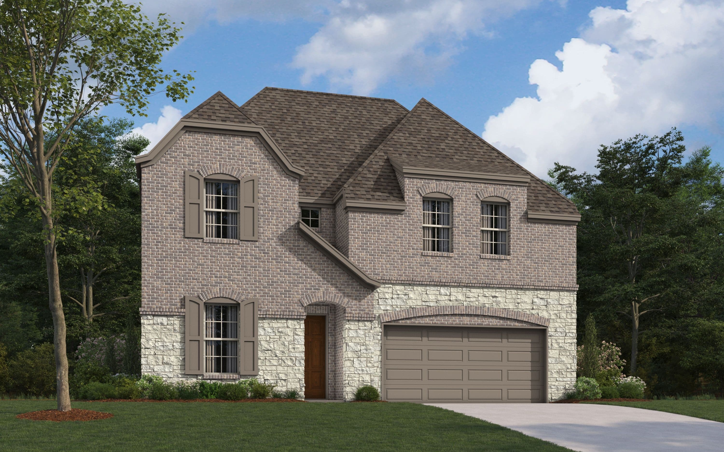
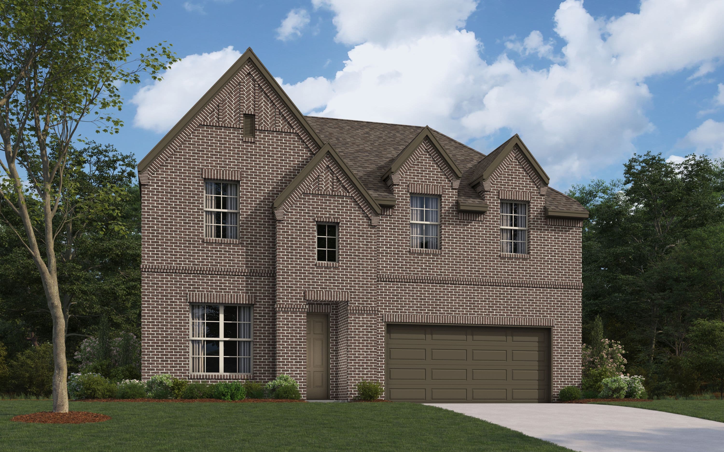
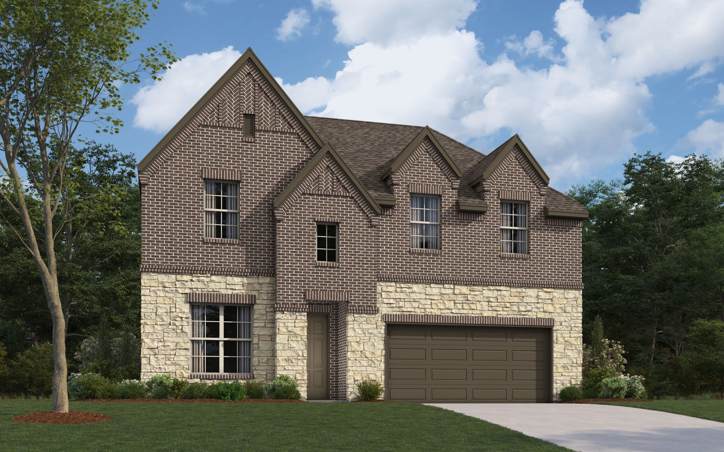
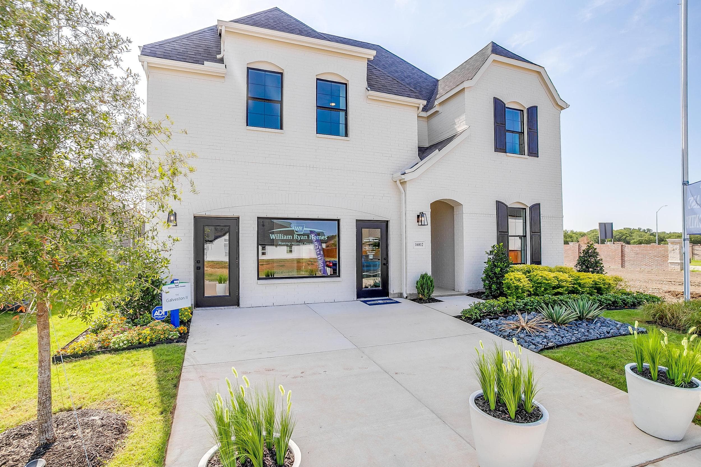
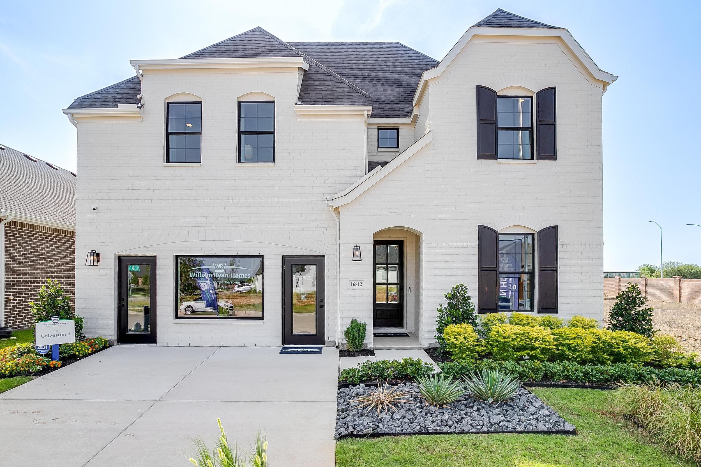
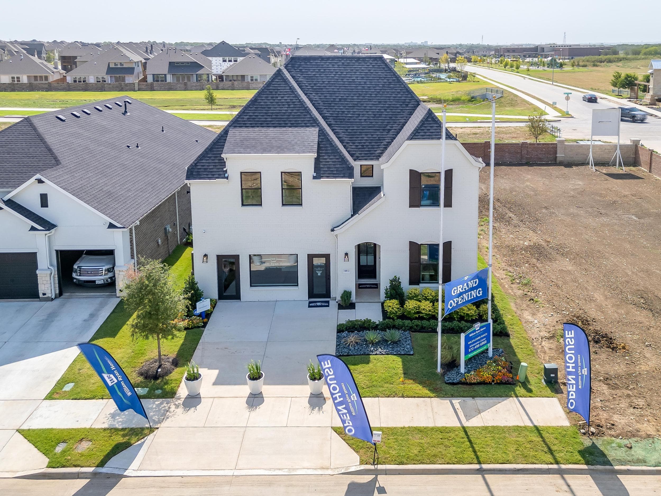
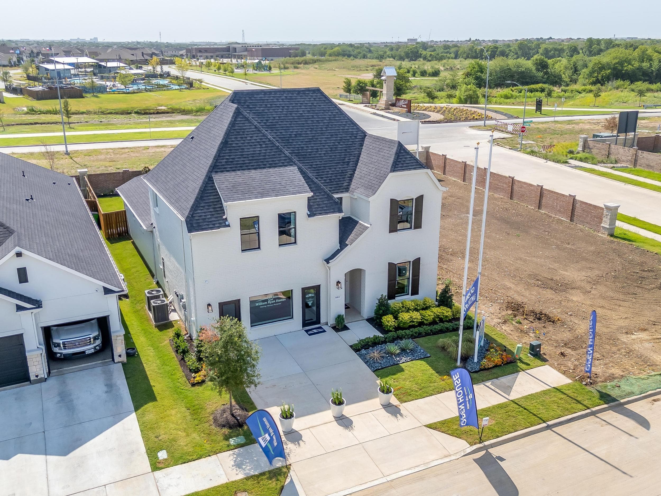
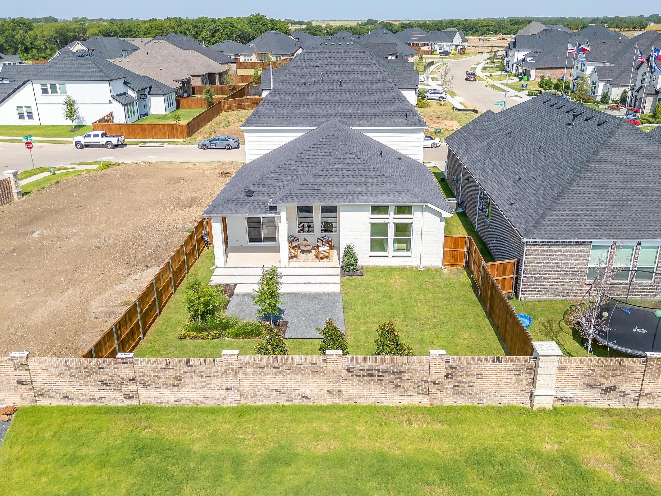
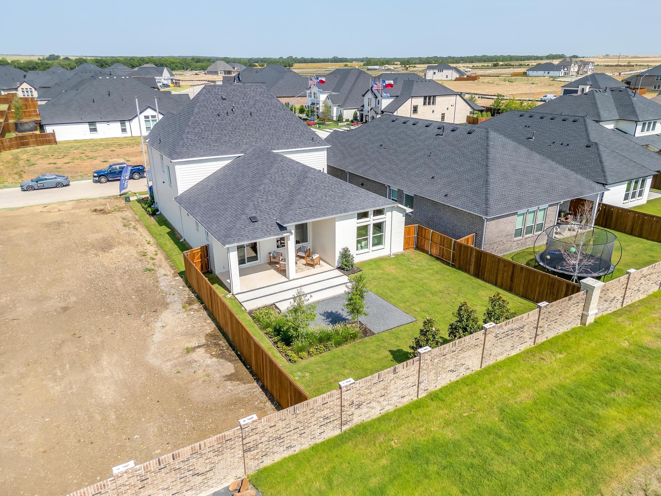





























































Limited Energy Guarantee
Universal Design Features
Limited Energy Guarantee
The Galveston II delivers refined comfort and family-friendly function across nearly 3,000 square feet. This two-story home features 4 bedrooms and 3.5 bathrooms, including a private owner’s suite conveniently located on the main floor with a spacious bath and walk-in closet.
The open-concept layout brings together the kitchen, dining, and family room for seamless entertaining, while the second floor offers a versatile game room and additional bedrooms—ideal for kids, guests, or a home office.
Choose from several beautiful architectural styles including Tudor, Modern Farmhouse, and French Provincial with optional stone accents. Like all William Ryan Homes, the Galveston II is built with advanced energy-saving systems, earning an average HERS Index score of 49—helping you save more on utility costs.
Options vary by community. Ask about personalization opportunities!
Elevation Styles
The Galveston II Floorplan - Modern Farmhouse Exterior

The Galveston II Floorplan - French Provincial Exterior

The Galveston II Floorplan - French Provincial Exterior - Stone Option

The Galveston II Floorplan - Tudor Exterior

The Galveston II Floorplan - Tudor Exterior - Stone Option










