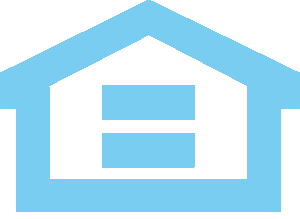IL
Lakemoor
Savannah
Quick Move In Home
Move-In Date: 12/28/2023
Features
About This Home
Step into the exquisite Sulton Farmhouse floorplan by William Ryan Homes, a 4-bedroom plus loft, 2.5-bathroom home designed to harmoniously blend modern comfort and timeless charm on lot 65. This residence comes complete with a spacious 3-car garage and a host of impressive features, perfect for the discerning homeowner.
Here's a list of a few of the Sulton Farmhouse's remarkable attributes:
Four Generous Bedrooms: Each bedroom is thoughtfully designed to offer ample space and tranquility for restful nights.
Chef's Kitchen: A culinary enthusiast's dream come true, equipped with an 8ft island, top-of-the-line stainless steel appliances, including a gas range, and stunning quartz countertops for all your cooking endeavors.
Cozy Fireplace: The living area features a delightful fireplace, creating a warm and inviting ambiance for gatherings with family and friends.
Luxury Vinyl Floors: Stylish, low-maintenance flooring throughout the home, combining aesthetic appeal with durability and ease of care.
Open-Concept Design: The layout seamlessly connects the kitchen, living area, and dining space, providing an ideal environment for entertaining and daily living.
Luxurious Primary Suite: Your personal sanctuary, featuring a spacious walk-in closet and an en-suite bathroom with modern amenities, making it perfect for relaxation.
Three-Car Garage: Beyond just housing your vehicles, this garage offers ample storage space for your tools, sports equipment, or hobbies.
The Sulton Farmhouse by William Ryan Homes is a testament to the perfect fusion of modern design and farmhouse charm. With its chef's kitchen, cozy fireplace, luxury vinyl floors, and luxurious primary suite, it offers a lifestyle of comfort, elegance, and convenience. Make this house your home and embark on a journey of sophisticated and comfortable living. Schedule your appointment now!
Interactive Floor Plan
Floor Plan Video
Virtual Tour
We're Here to Help
Contact our Online Sales Counselors to answer your questions or schedule an appointment.
Call Today:
By submitting your e-mail and telephone number you consent to receive communications, including marketing messages, via email, mail, text, telephone and other methods from William Ryan Homes and its affiliates. By submitting you accept our terms and conditions and privacy policy. You may unsubscribe at any time. Terms and Conditions
All fields are required unless marked optional
Please try again later.
By submitting your e-mail and telephone number you consent to receive communications, including marketing messages, via email, mail, text, telephone and other methods from William Ryan Homes and its affiliates. By submitting you accept our terms and conditions and privacy policy. You may unsubscribe at any time. Terms and Conditions
Chicago, IL
Madison, WI
Milwaukee, WI
Phoenix, AZ
Tampa, FL
Dallas-Fort WOrth, TX
FORT MYERS, FL
William Ryan Homes | All Rights Reserved






































