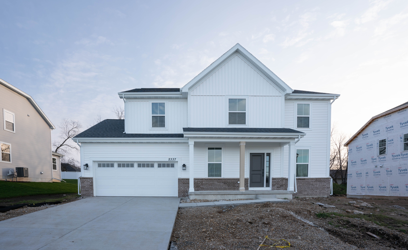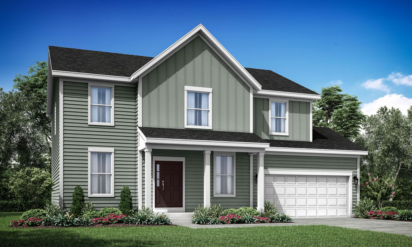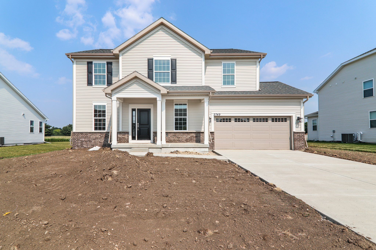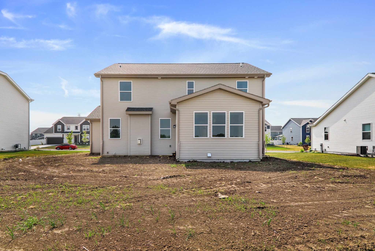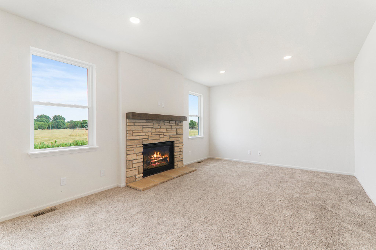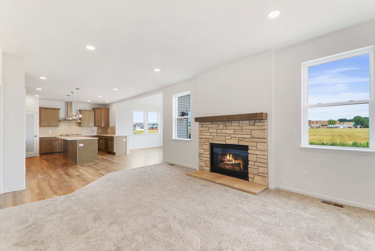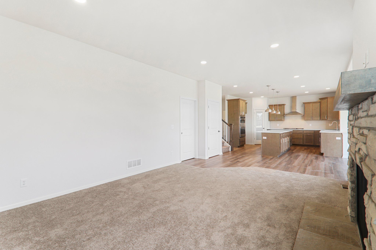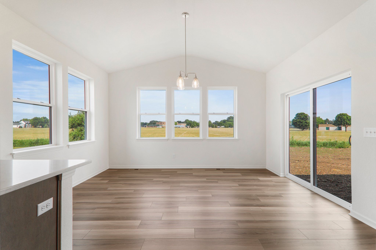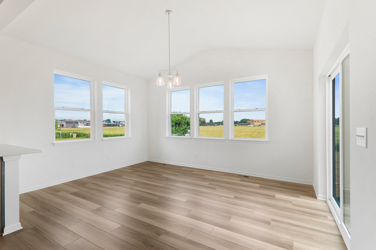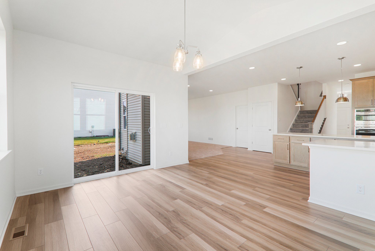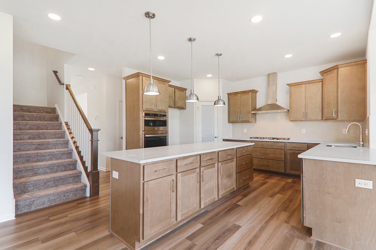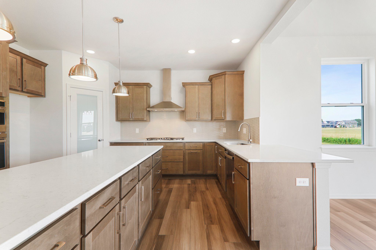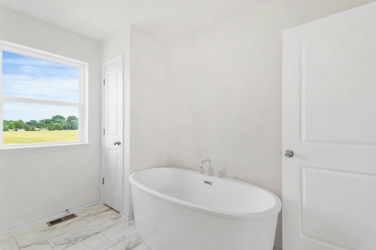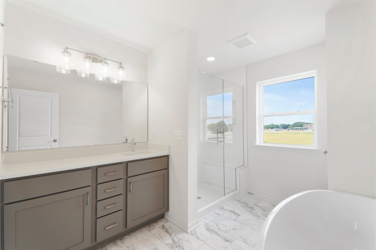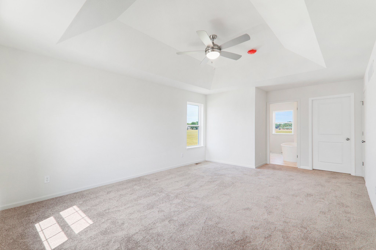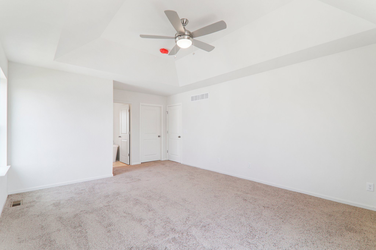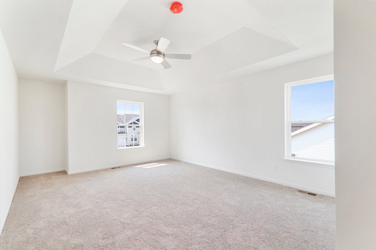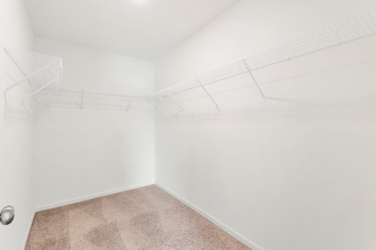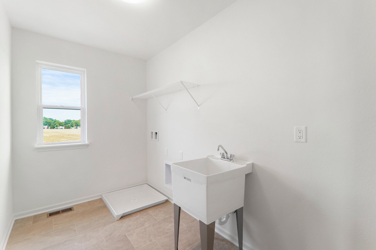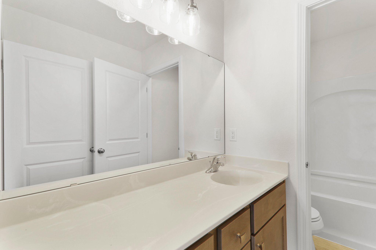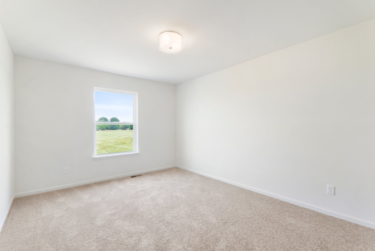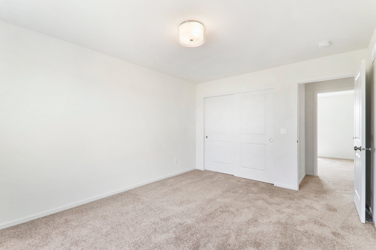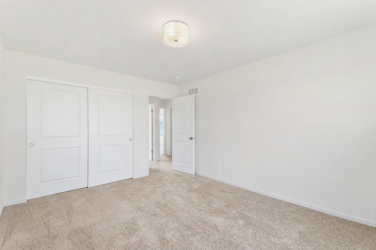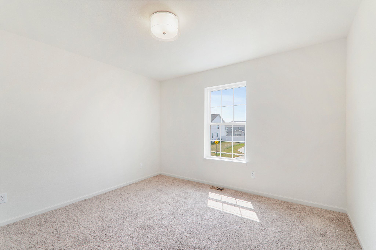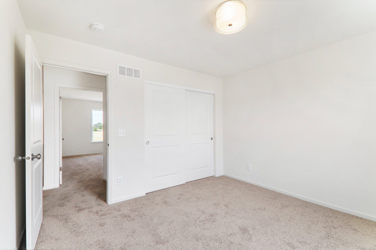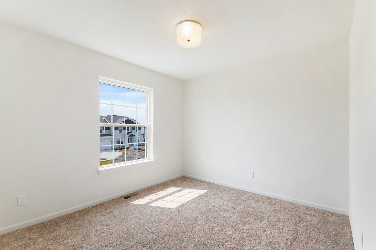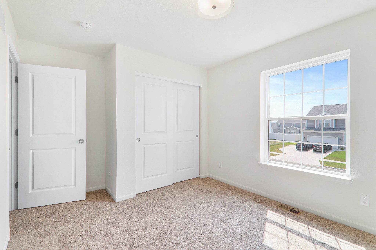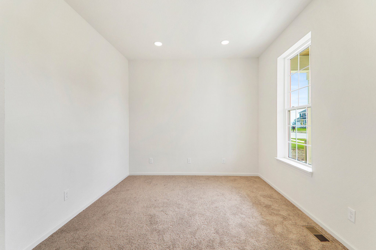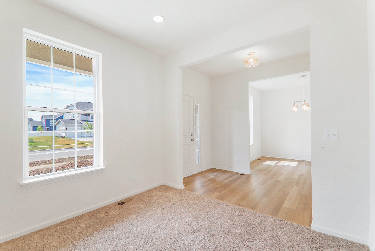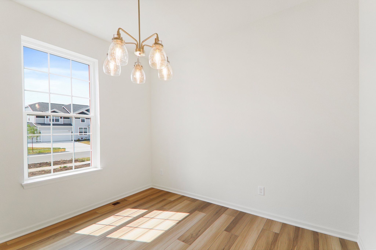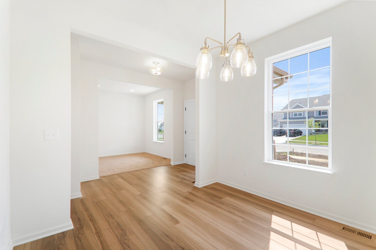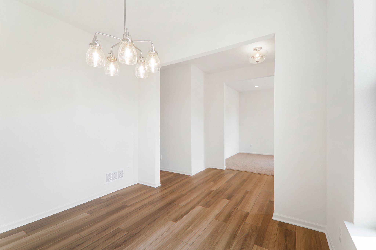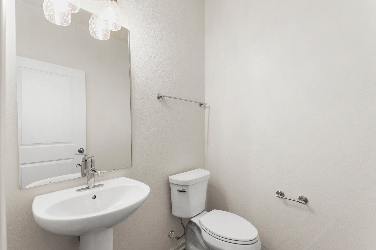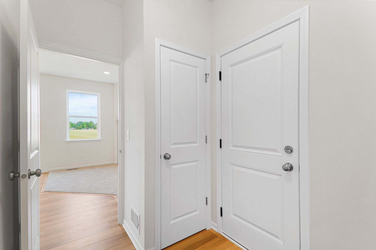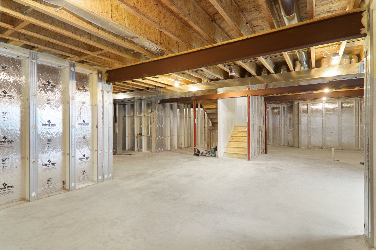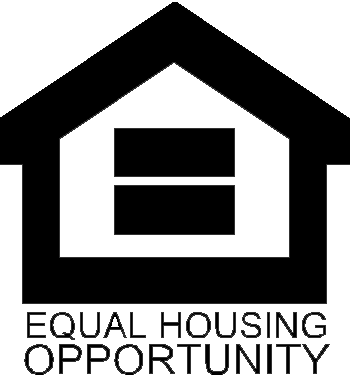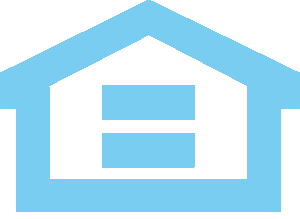WI
Sun Prairie
Serenity Estates
Quick Move In Home
Move-In Date: 12/28/2023
Features
About This Home
Welcome to the Sarasota Farmhouse, a magnificent 4-bedroom, 2.5-bathroom home by William Ryan Homes, offering the perfect blend of luxury and comfort. With a spacious 3-car garage and a host of incredible features, this home is sure to impress.
Here's a comprehensive list of the Sarasota Farmhouse's exceptional attributes:
Four Generous Bedrooms: Each bedroom is designed for maximum comfort and space.
Luxurious Primary Suite: Your own private retreat featuring a walk-in closet and a spa-like en-suite bathroom with modern amenities.
Chef's Kitchen: A culinary delight with top-of-the-line appliances, quartz countertops, and ample space for your gourmet creations.
Morning Room: Enjoy your morning coffee or family meals in this sunlit space, bringing the outdoors in.
Cozy Fireplace: The inviting fireplace in the living area adds warmth and character to your gatherings.
Tandem Garage: A rare gem, the tandem garage not only accommodates your vehicles but also provides extra space for storage or a workshop.
Luxury Vinyl Floors: Stylish, durable, and easy-to-maintain flooring that combines aesthetics with practicality.
Open-Concept Design: Seamlessly connect the kitchen, family room, and morning room, creating an ideal space for entertaining and family time.
Energy Efficiency: Designed with energy efficiency in mind, this home helps reduce your environmental footprint and save on utility bills.
Family-Friendly Community: Located in a family-friendly neighborhood with excellent schools, parks, and convenient shopping nearby.
Outdoor Potential: The spacious backyard is a canvas for your outdoor dreams, whether it's a patio for al fresco dining, a garden for your green thumb, or more.
Interactive Floor Plan
Floor Plan Video
Floor Plan Images
-

Front Elevation
-

Sarasota- Farmhouse
-

Front
-

Back
-

Fireplace in Living Room
-

Living Room
-

View of kitchen from living room
-

OPT Morning Room
-

OPT Morning Room
-

View of kitchen from morning room
-

Kitchen
-

Kitchen
-

OPT Designer Owner's Bath
-

OPT Designer Owner's Bath
-

Owner's Suite
-

Owner's Suite
-

Owner's Suite
-

Owner's Suite Walk In Closet
-

2nd Floor Laundry
-

Bathroom 2
-

Bedroom 2
-

Bedroom 2
-

Bedroom 3
-

Bedroom 3
-

Bedroom 4
-

Bedroom 4
-

Bedroom 4
-

Flex Room
-

Flex Room
-

Dining Room
-

Dining Room
-

Dining Room
-

Powder Room
-

Foyer
-

Basement
Virtual Tour
We're Here to Help
Contact our Online Sales Counselors to answer your questions or schedule an appointment.
Call Today:
By submitting your e-mail and telephone number you consent to receive communications, including marketing messages, via email, mail, text, telephone and other methods from William Ryan Homes and its affiliates. By submitting you accept our terms and conditions and privacy policy. You may unsubscribe at any time. Terms and Conditions
All fields are required unless marked optional
Please try again later.
By submitting your e-mail and telephone number you consent to receive communications, including marketing messages, via email, mail, text, telephone and other methods from William Ryan Homes and its affiliates. By submitting you accept our terms and conditions and privacy policy. You may unsubscribe at any time. Terms and Conditions
Chicago, IL
Madison, WI
Milwaukee, WI
Phoenix, AZ
Tampa, FL
Dallas-Fort WOrth, TX
FORT MYERS, FL
William Ryan Homes | All Rights Reserved


