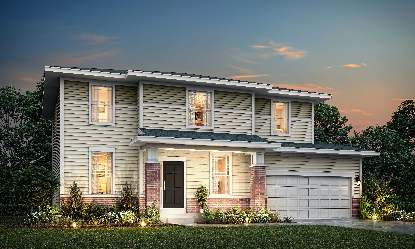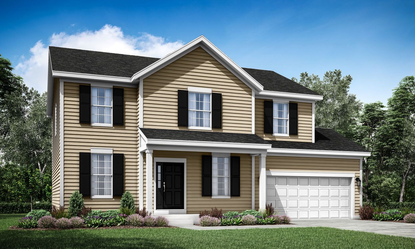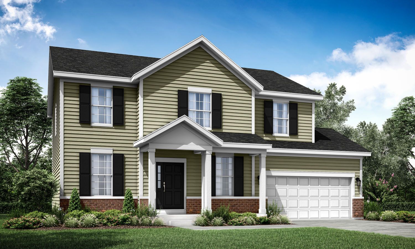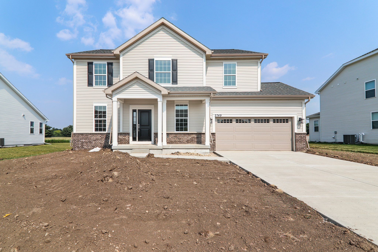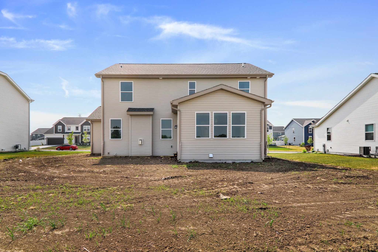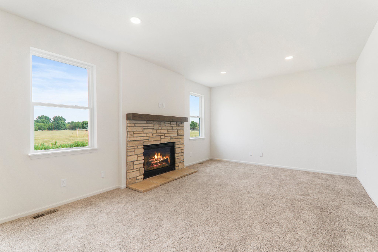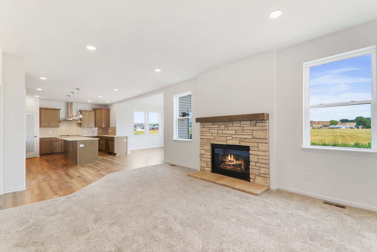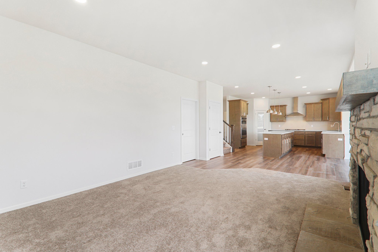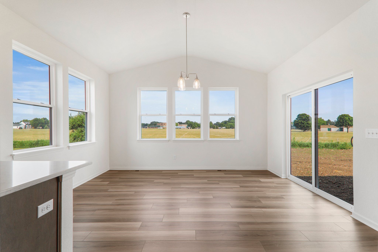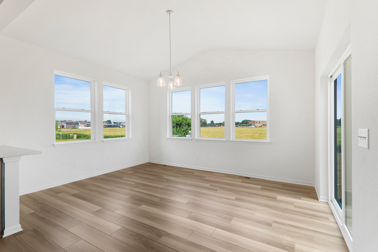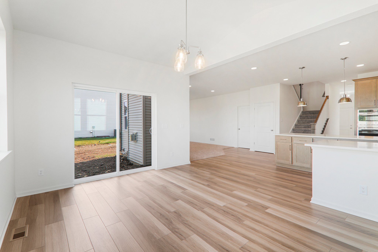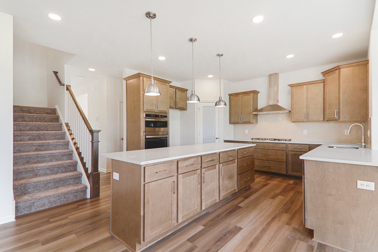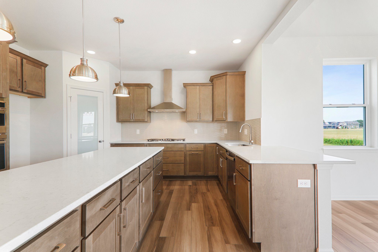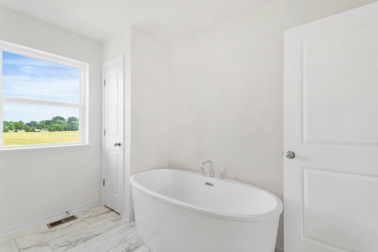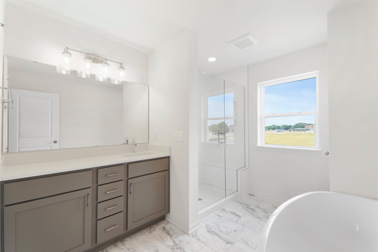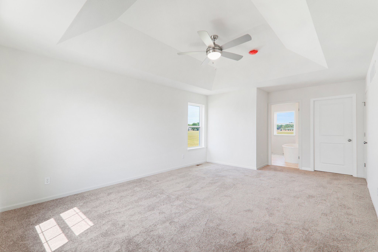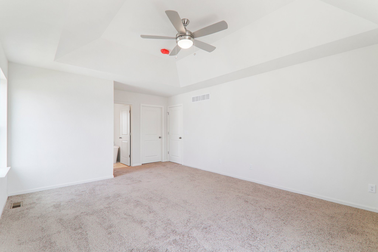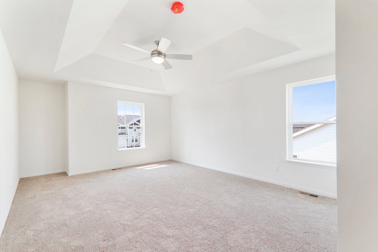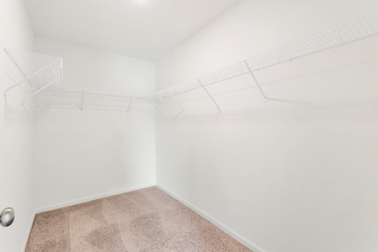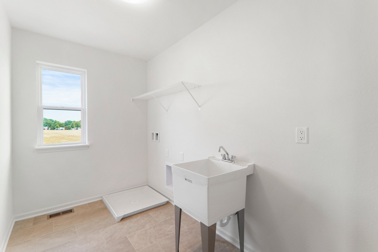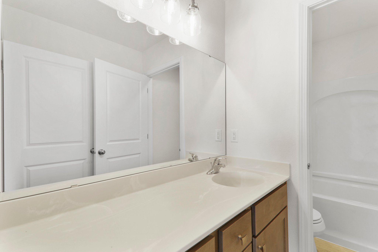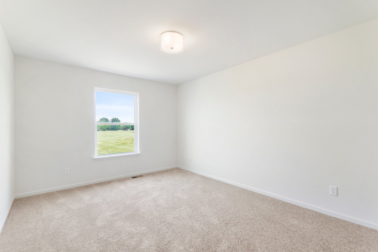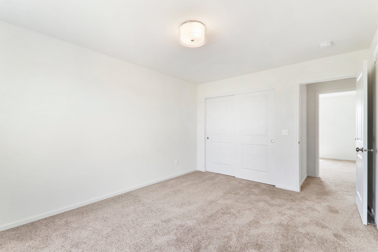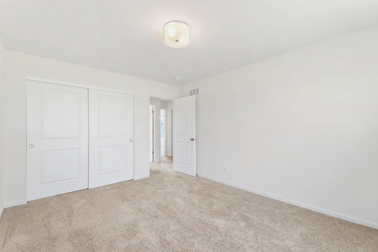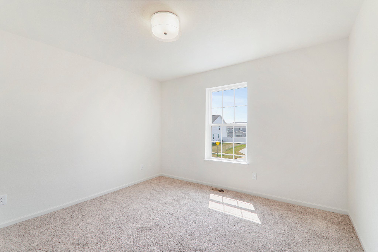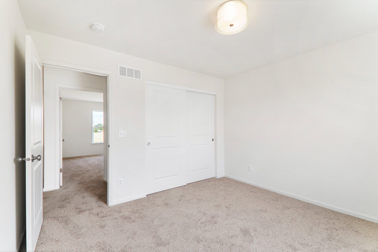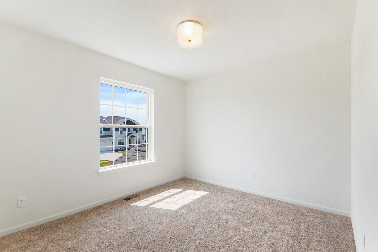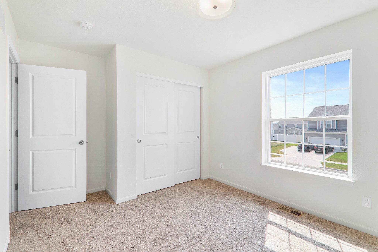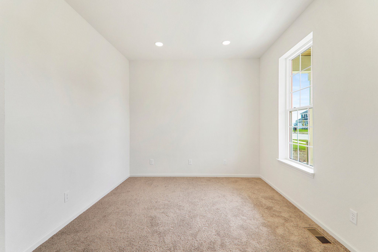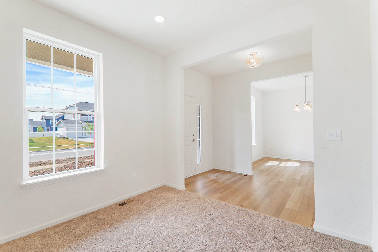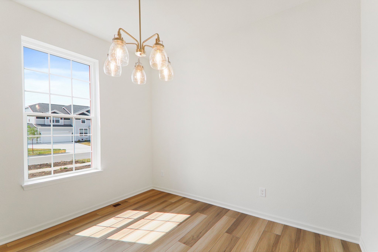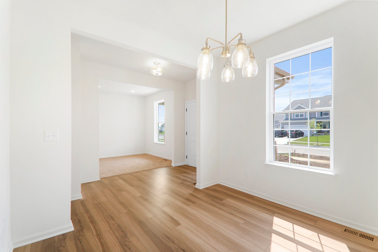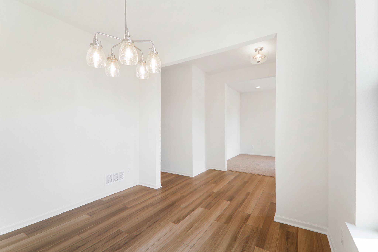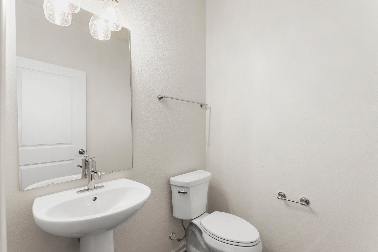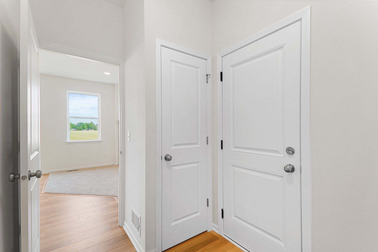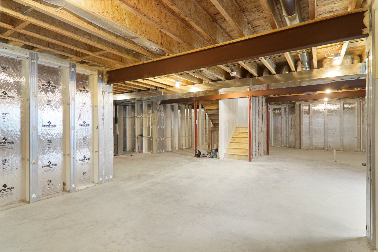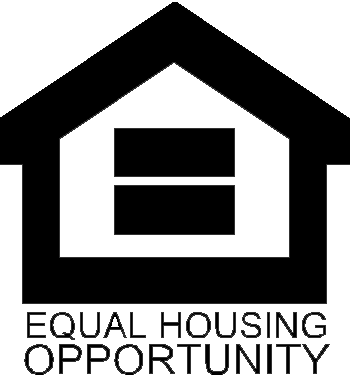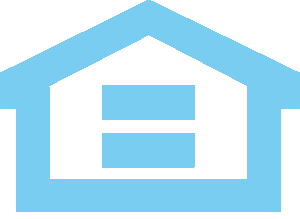WI
Sussex
Sussex Preserve
Quick Move In Home
Move-In Date: 2/28/2024
Features
About This Home
Welcome to The Sarasota at Lot 120 on Peppertree Drive in Sussex, WI. This stunning 4-bedroom, 2.5-bathroom home boasts 2,612 square feet of luxurious living space and is ready to become your family's new haven.
Key Features: 1.Spacious Design: The Sarasota offers a spacious and open floor plan, including a delightful Morning Room that fills the home with natural light, creating a warm and inviting atmosphere.
2.Home Office: The first floor features a dedicated Study with double doors, ideal for those who work from home or need a quiet space for reading and study.
3.Cozy Fireplace: Gather around the fireplace in the living area for cozy evenings with loved ones. It's the perfect spot to create lasting memories.
4.Chef's Kitchen: The heart of this home is the Chef's Kitchen, equipped with modern appliances, ample counter space, and a center island. Whether you're a culinary enthusiast or love to host, this kitchen will impress.
5.Walkout Basement: The home offers a walkout basement with rough-in plumbing, providing an opportunity to create your dream space. Imagine a spacious entertainment area with a ton of natural light perfect for watching the Packers Games—the possibilities are endless.
New Price: The Sarasota is now available at an attractive new price of $719,990, making it an exceptional value in this sought-after neighborhood which boasts a pool and clubhouse.
Move-In Date: Your new home will be move-in ready by 11/10/23, just in time to celebrate the holidays in style.
Don't miss your chance to make The Sarasota your forever home. Schedule a viewing today and experience the perfect blend of comfort and luxury that this property offers.
Interactive Floor Plan
Floor Plan Video
Floor Plan Images
-

Sarasota Prairie
-

Sarasota - Colonial
-

Sarasota- Williamsburg
-

Front
-

Back
-

Fireplace in Living Room
-

Living Room
-

View of kitchen from living room
-

OPT Morning Room
-

OPT Morning Room
-

View of kitchen from morning room
-

Kitchen
-

Kitchen
-

OPT Designer Owner's Bath
-

OPT Designer Owner's Bath
-

Owner's Suite
-

Owner's Suite
-

Owner's Suite
-

Owner's Suite Walk In Closet
-

2nd Floor Laundry
-

Bathroom 2
-

Bedroom 2
-

Bedroom 2
-

Bedroom 3
-

Bedroom 3
-

Bedroom 4
-

Bedroom 4
-

Bedroom 4
-

Flex Room
-

Flex Room
-

Dining Room
-

Dining Room
-

Dining Room
-

Powder Room
-

Foyer
-

Basement
Virtual Tour
We're Here to Help
Contact our Online Sales Counselors to answer your questions or schedule an appointment.
Call Today:
By submitting your e-mail and telephone number you consent to receive communications, including marketing messages, via email, mail, text, telephone and other methods from William Ryan Homes and its affiliates. By submitting you accept our terms and conditions and privacy policy. You may unsubscribe at any time. Terms and Conditions
All fields are required unless marked optional
Please try again later.
By submitting your e-mail and telephone number you consent to receive communications, including marketing messages, via email, mail, text, telephone and other methods from William Ryan Homes and its affiliates. By submitting you accept our terms and conditions and privacy policy. You may unsubscribe at any time. Terms and Conditions
Chicago, IL
Madison, WI
Milwaukee, WI
Phoenix, AZ
Tampa, FL
Dallas-Fort WOrth, TX
FORT MYERS, FL
William Ryan Homes | All Rights Reserved


