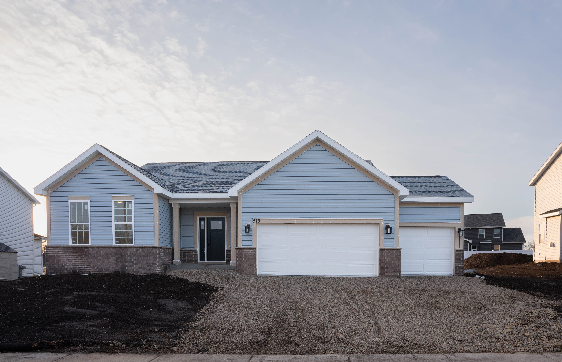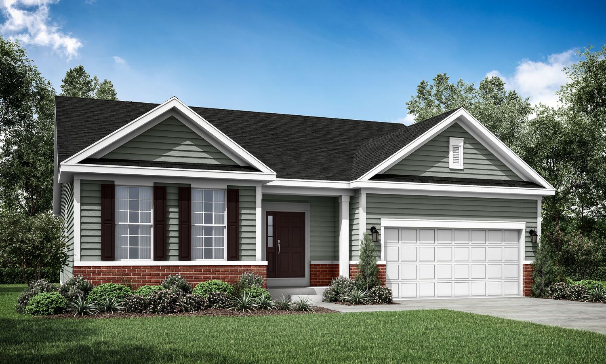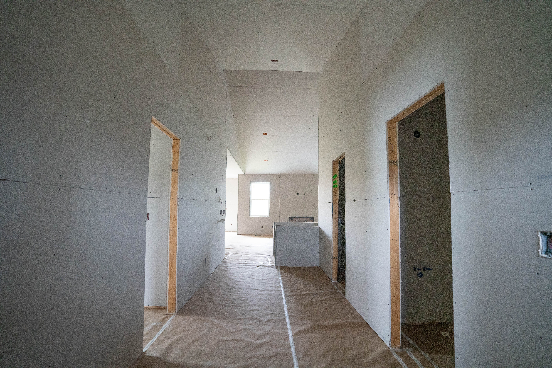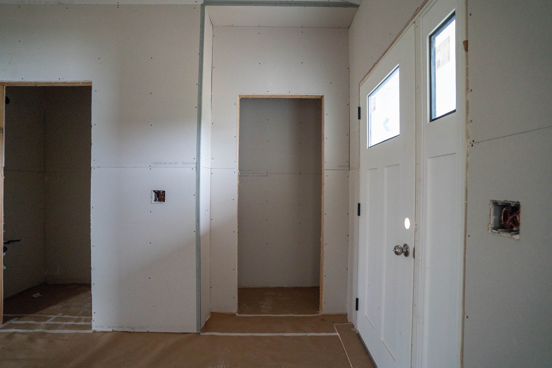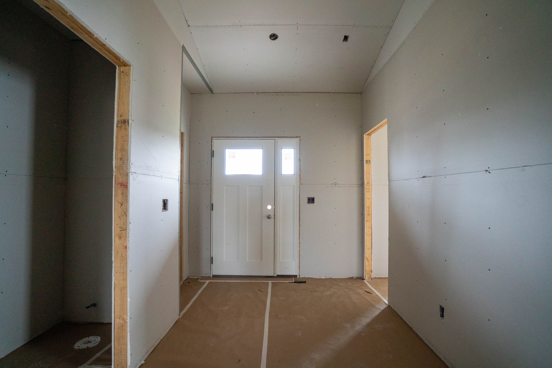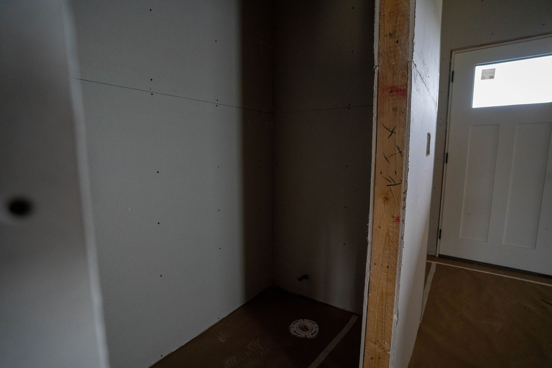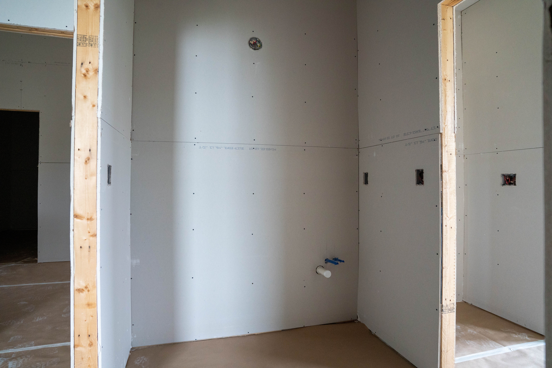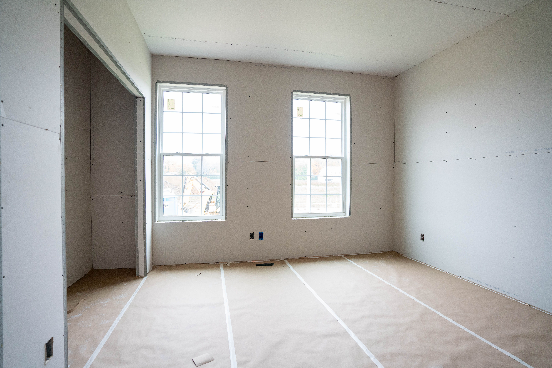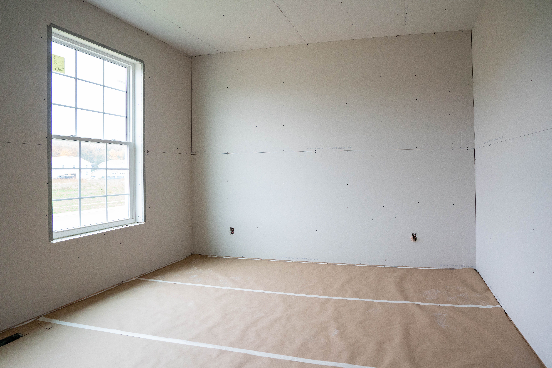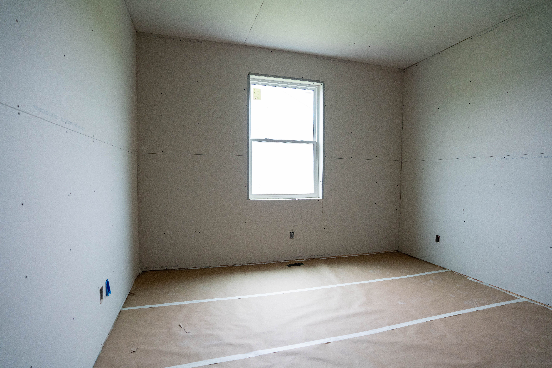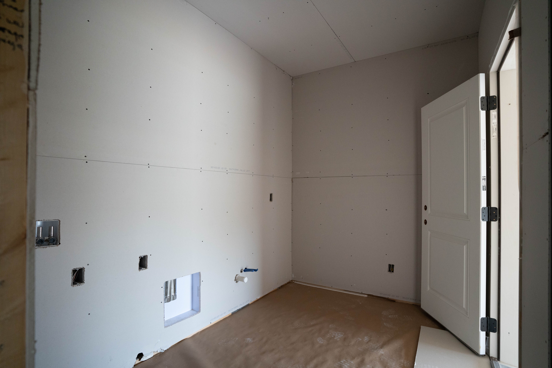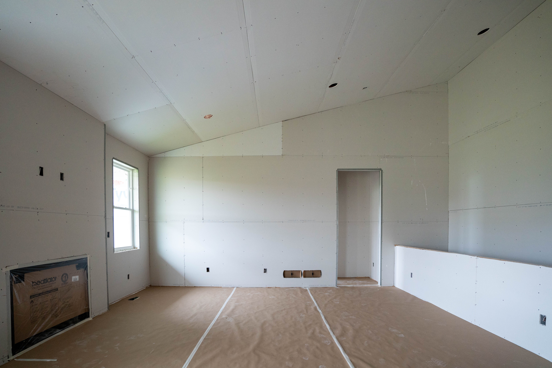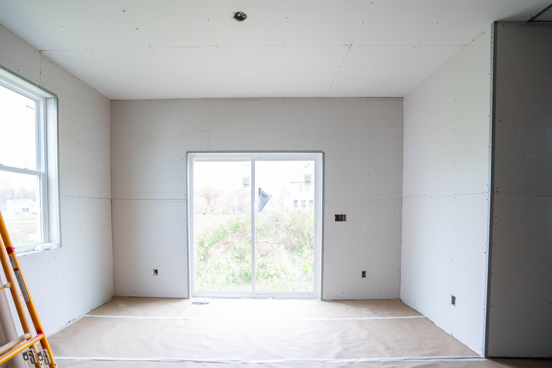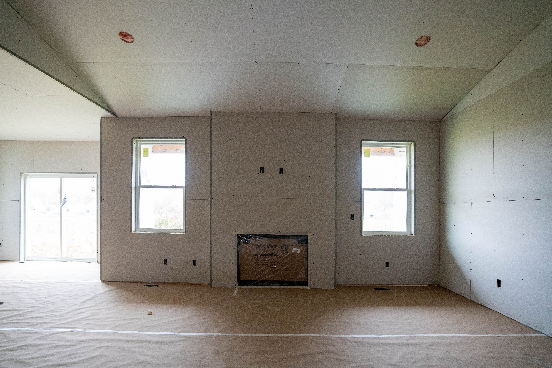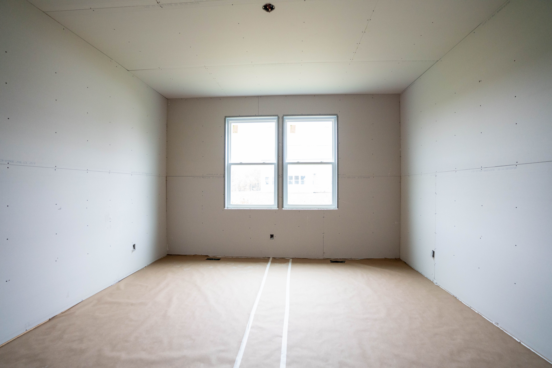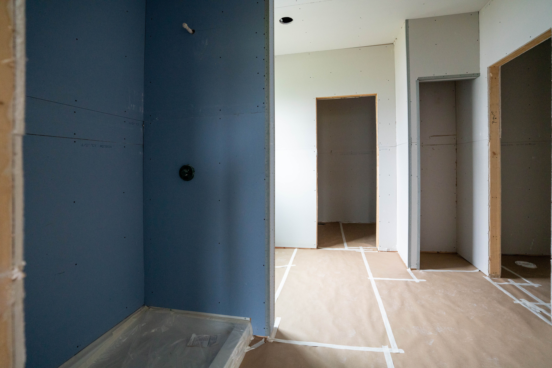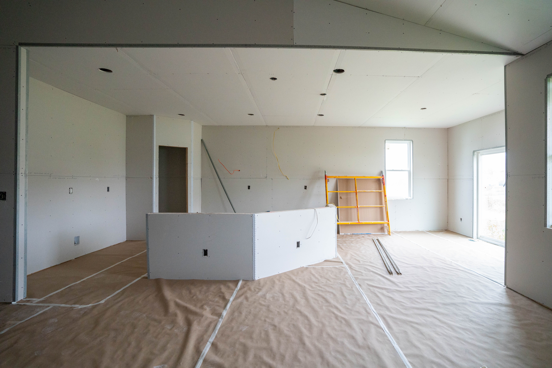WI
Cottage Grove
Shady Grove
Quick Move In Home
Move-In Date: 2/28/2024
Features
About This Home
Welcome to the exquisite Carlysle Williamsburg floorplan by William Ryan Homes, a true 1 story gem that blends elegance with functionality. This 3-bedroom, 2.5-bathroom home with a 3-car garage offers a luxurious and comfortable living experience on lot 30. Here's a list of its remarkable features:
Three Spacious Bedrooms: Thoughtfully designed to provide ample space for rest and relaxation.
1) Chef's Kitchen: A culinary enthusiast's dream, featuring top-of-the-line appliances and quartz countertops, making meal preparation a delight.
2) Vaulted Ceiling: The open and airy design with a vaulted ceiling adds an extra touch of grandeur and spaciousness to your living space.
3) Cozy Fireplace: The focal point of the living area, creating a warm and inviting ambiance for gatherings or quiet evenings.
4) Quartz Countertops: Elegant and durable, these countertops adorn both the kitchen and bathrooms, providing both style and practicality.
5) Luxury Vinyl Floors: Beautiful, low-maintenance flooring that offers both aesthetic appeal and easy care.
6) Three-Car Garage: Ample space not only for your vehicles but also for storage, hobbies, or even a home gym.
The Carlysle Williamsburg floorplan is designed to provide you with the utmost comfort, style, and convenience. Make this house your home and enjoy the luxurious lifestyle it offers. Schedule your appointment today!
Interactive Floor Plan
Floor Plan Video
Floor Plan Images
Virtual Tour
We're Here to Help
Contact our Online Sales Counselors to answer your questions or schedule an appointment.
Call Today:
By submitting your e-mail and telephone number you consent to receive communications, including marketing messages, via email, mail, text, telephone and other methods from William Ryan Homes and its affiliates. By submitting you accept our terms and conditions and privacy policy. You may unsubscribe at any time. Terms and Conditions
All fields are required unless marked optional
Please try again later.
By submitting your e-mail and telephone number you consent to receive communications, including marketing messages, via email, mail, text, telephone and other methods from William Ryan Homes and its affiliates. By submitting you accept our terms and conditions and privacy policy. You may unsubscribe at any time. Terms and Conditions
Chicago, IL
Madison, WI
Milwaukee, WI
Phoenix, AZ
Tampa, FL
Dallas-Fort WOrth, TX
FORT MYERS, FL
William Ryan Homes | All Rights Reserved


