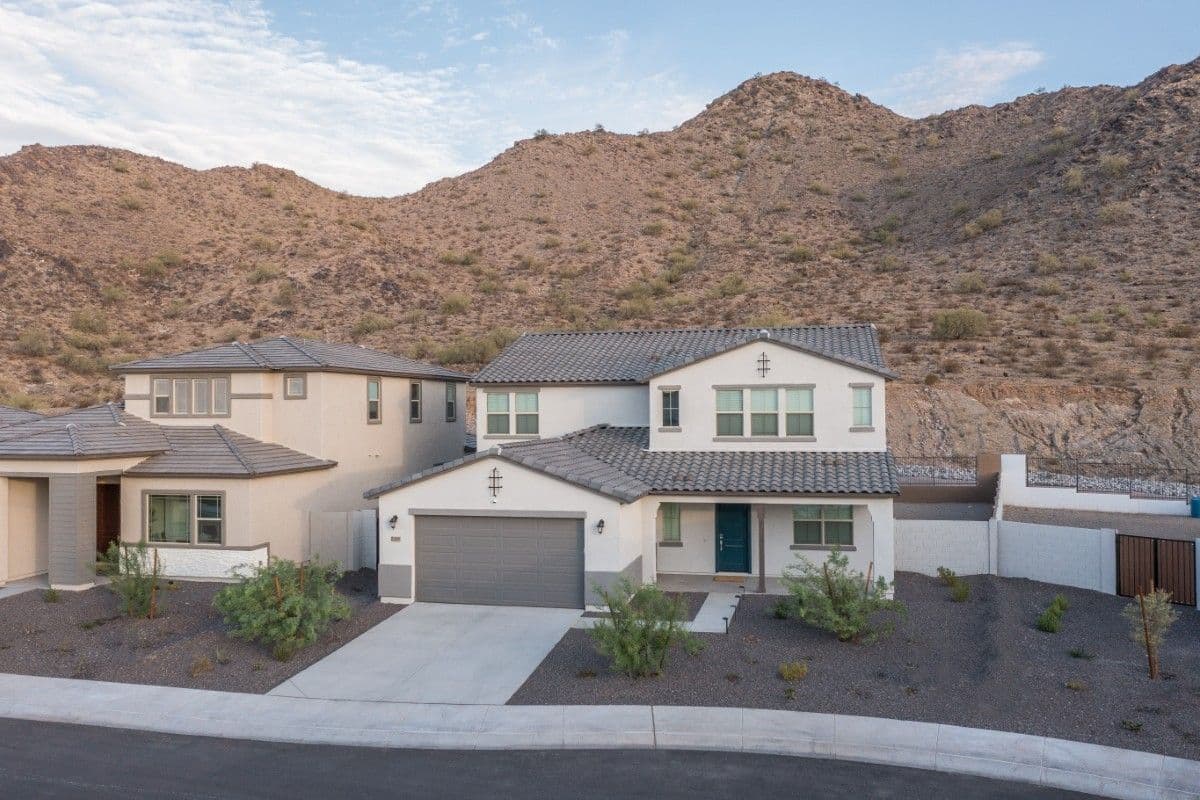2713 N 216th Ave Buckeye, AZ 85396
ASH | MOVE-IN READY!3Beds
2.5Baths
2Garage
2333Sq. ft.
From$664,990
3Beds
2.5Baths
2Garage
2333Sq. ft.
AshArbor Collection | HERS Score: 41




























Limited Energy Guarantee
Universal Design Features
Limited Energy Guarantee
The Ash
Move-In Ready!
The Ash Floor Plan is an exquisite single-story sanctuary designed to elevate your living experience. With 2333 square feet of well-crafted space, this home exudes elegance and practicality.
Discover the allure of 3 beautifully appointed bedrooms. The Owners Suite boasts a walk-in closet that caters to your storage needs, keeping your belongings organized. The Owners bathroom includes a walk-in shower, ensuring an indulgent escape to unwind.
A versatile flex room can turn into a home office, a hobby room, or a play area for the little ones.
A charming porch sets the tone for warm encounters and the covered patio extends the living area, providing an idyllic spot for outdoor gathering.
The elegant dining area fosters cherished moments and shared meals. This plan also includes 2.5 bathrooms, ensuring convenience and privacy for all members of the household.
A spacious 2-car tandem garage awaits, providing secure parking and additional space.
This home includes a 12 FT multi-slide door in the Great Room, pavers in the driveway & walkway, and a Super Shower in the Owners Bath!
Move-In Ready!
The Ash Floor Plan is an exquisite single-story sanctuary designed to elevate your living experience. With 2333 square feet of well-crafted space, this home exudes elegance and practicality.
Discover the allure of 3 beautifully appointed bedrooms. The Owners Suite boasts a walk-in closet that caters to your storage needs, keeping your belongings organized. The Owners bathroom includes a walk-in shower, ensuring an indulgent escape to unwind.
A versatile flex room can turn into a home office, a hobby room, or a play area for the little ones.
A charming porch sets the tone for warm encounters and the covered patio extends the living area, providing an idyllic spot for outdoor gathering.
The elegant dining area fosters cherished moments and shared meals. This plan also includes 2.5 bathrooms, ensuring convenience and privacy for all members of the household.
A spacious 2-car tandem garage awaits, providing secure parking and additional space.
This home includes a 12 FT multi-slide door in the Great Room, pavers in the driveway & walkway, and a Super Shower in the Owners Bath!
Community

Virtual Tour
Why live in Buckeye, AZ
Buckeye, Arizona is the largest city by area in Phoenix. Buckeye offers plenty of recreation, arts and culture, and events throughout the year. It’s a wonderful place to work, live, and have fun for the whole family! For local history, you can check out the Buckeye Valley Museum and learn all about our rich and vibrant roots. New residents can take comfort knowing this is a welcoming community with stunning scenery and peace of mind.
Map Script is loading ...
Buckeye, Arizona is the largest city by area in Phoenix. Buckeye offers plenty of recreation, arts and culture, and events throughout the year. It’s a wonderful place to work, live, and have fun for the whole family! For local history, you can check out the Buckeye Valley Museum and learn all about our rich and vibrant roots. New residents can take comfort knowing this is a welcoming community with stunning scenery and peace of mind.



