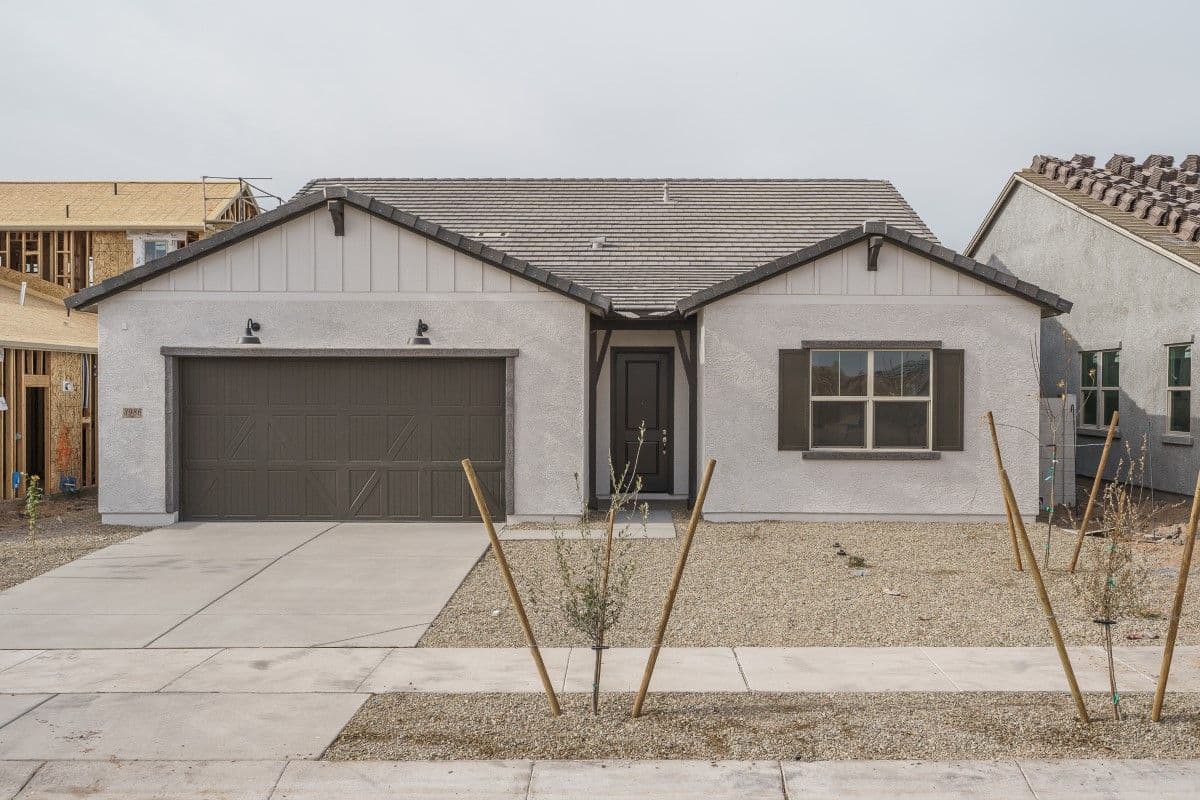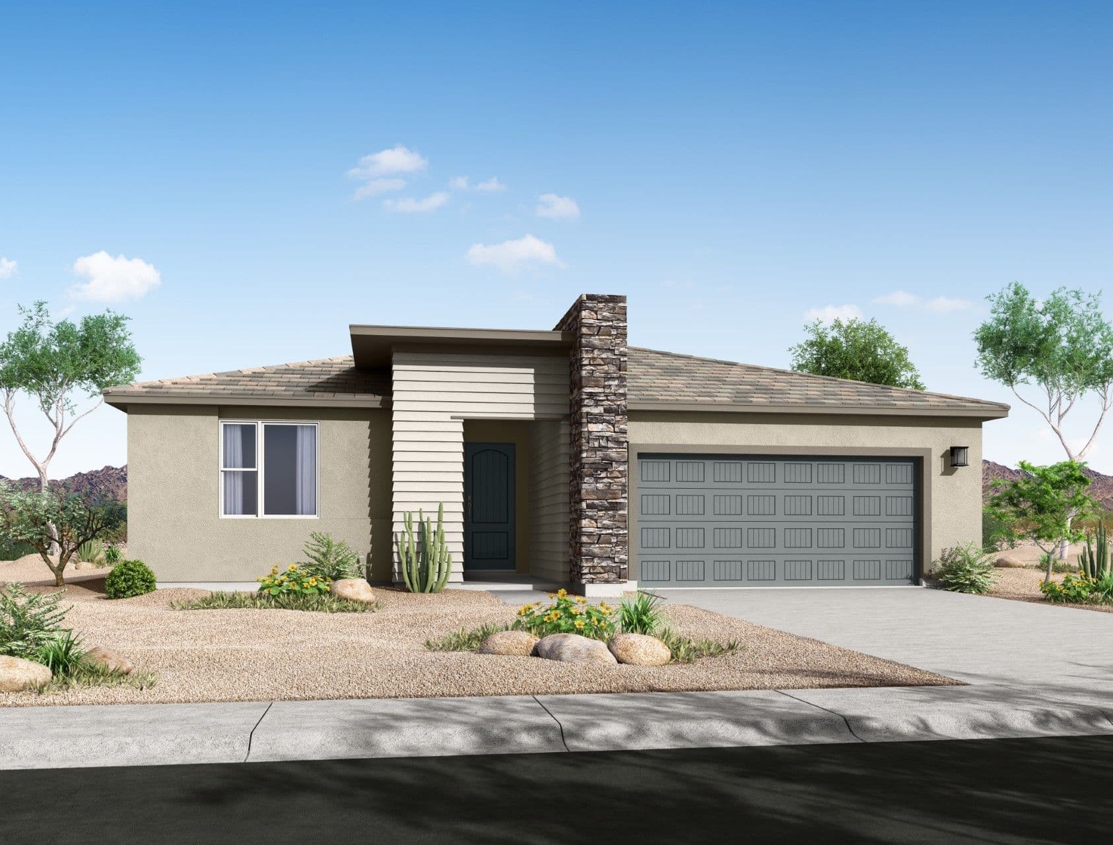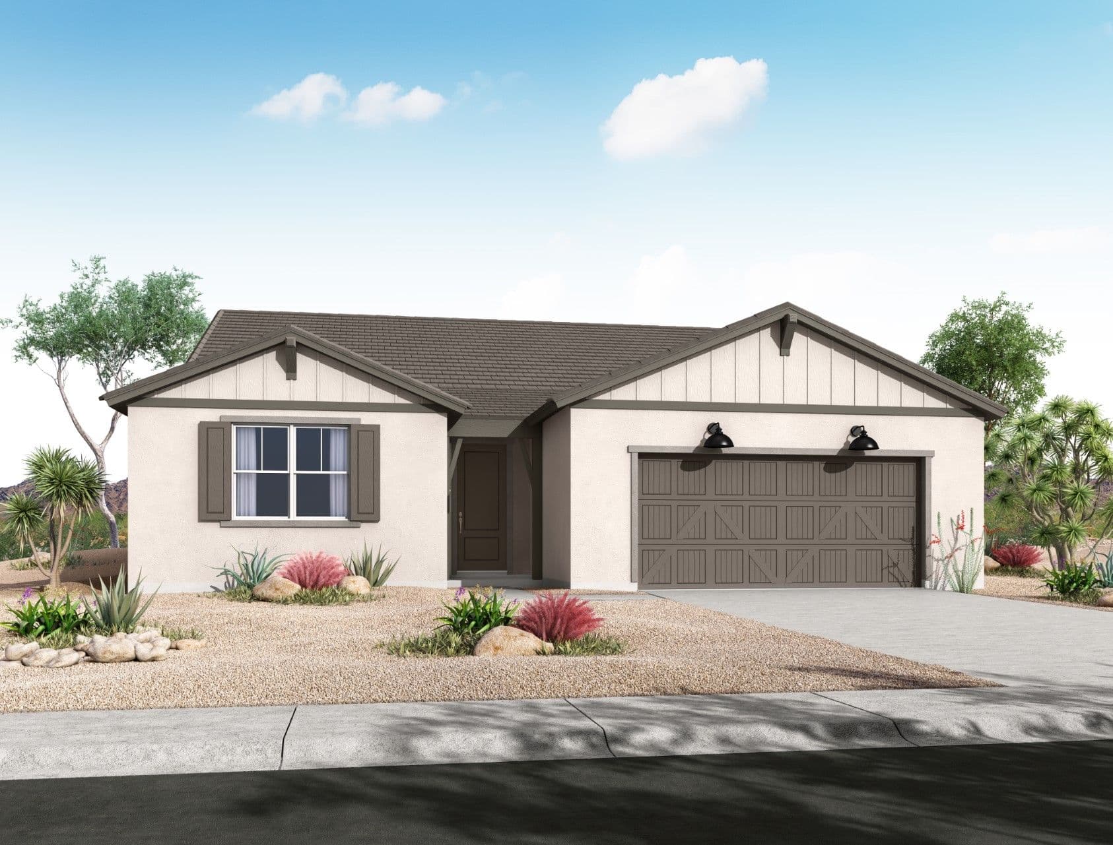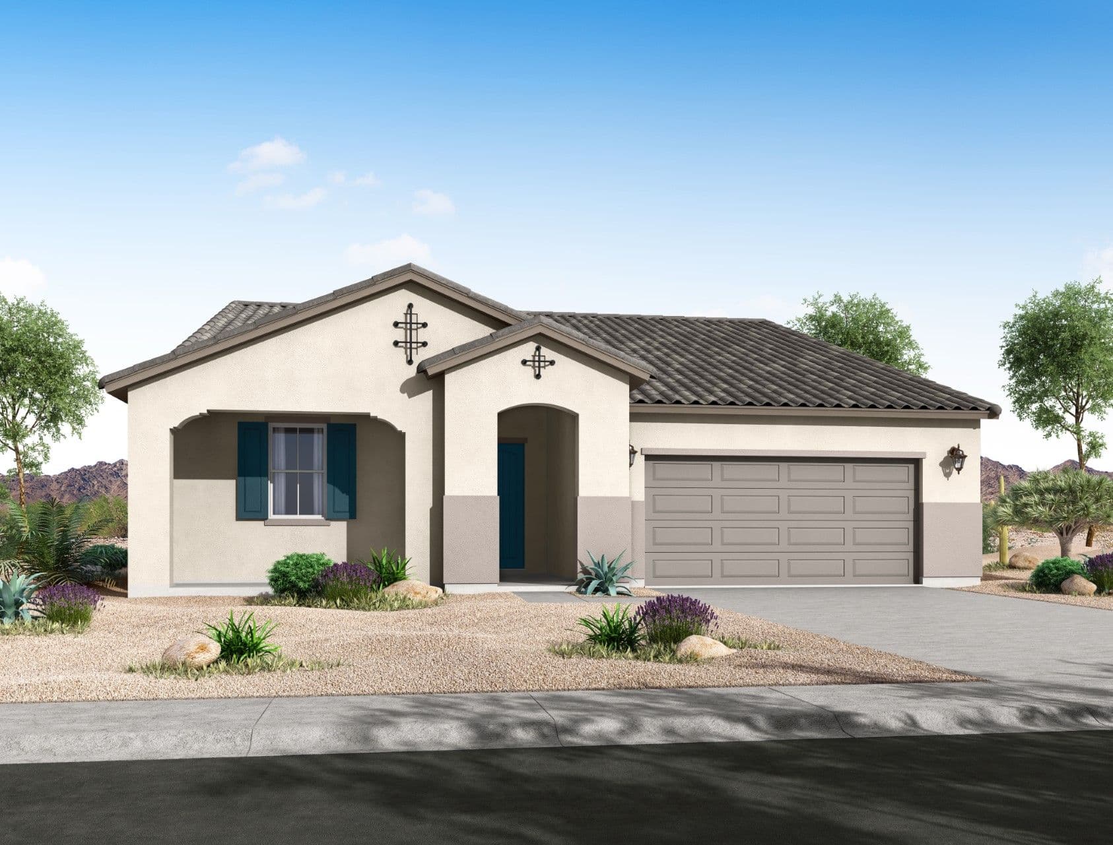Ash
ARBOR COLLECTION | HERS SCORE: 413Beds
2.5Baths
2Garage
2333Sq. ft.
From$589,900
3Beds
2.5Baths
2Garage
2333Sq. ft.



































Limited Energy Guarantee
Universal Design Features
Limited Energy Guarantee
The Ash
The Ash Floor Plan is an exquisite single-story sanctuary designed to elevate your living experience. With 2333 square feet of well-crafted space, this home exudes elegance and practicality.
Discover the allure of 3 beautifully appointed bedrooms. The Owners Suite boasts a walk-in closet that caters to your storage needs, keeping your belongings organized. The Owners bathroom includes a walk-in shower and offers the choice of a super shower or a luxurious bathtub and shower combination, ensuring an indulgent escape to unwind.
A versatile flex room can turn into a home office, a hobby room, or a play area for the little ones.
A charming porch sets the tone for warm encounters and the covered patio extends the living area, providing an idyllic spot for outdoor gathering.
The elegant dining area fosters cherished moments and shared meals. This plan also includes 2.5 bathrooms, ensuring convenience and privacy for all members of the household.
A spacious 2-car tandem garage awaits, providing secure parking and additional space.
Personalize your dream home with exciting options. Opt for an extended covered patio, expanding your outdoor living space. If you desire a more formal dining area, consider the option of having a dining room in lieu of the flex room. Or indulge in the luxury of a morning kitchen, creating a dedicated space for preparing breakfast or coffee, ensuring a delightful start to your day.
The Ash Floor Plan is an exquisite single-story sanctuary designed to elevate your living experience. With 2333 square feet of well-crafted space, this home exudes elegance and practicality.
Discover the allure of 3 beautifully appointed bedrooms. The Owners Suite boasts a walk-in closet that caters to your storage needs, keeping your belongings organized. The Owners bathroom includes a walk-in shower and offers the choice of a super shower or a luxurious bathtub and shower combination, ensuring an indulgent escape to unwind.
A versatile flex room can turn into a home office, a hobby room, or a play area for the little ones.
A charming porch sets the tone for warm encounters and the covered patio extends the living area, providing an idyllic spot for outdoor gathering.
The elegant dining area fosters cherished moments and shared meals. This plan also includes 2.5 bathrooms, ensuring convenience and privacy for all members of the household.
A spacious 2-car tandem garage awaits, providing secure parking and additional space.
Personalize your dream home with exciting options. Opt for an extended covered patio, expanding your outdoor living space. If you desire a more formal dining area, consider the option of having a dining room in lieu of the flex room. Or indulge in the luxury of a morning kitchen, creating a dedicated space for preparing breakfast or coffee, ensuring a delightful start to your day.
Elevation Styles
The Ridge at Sienna Hills - Ash Floor Plan - Farmhouse Elevation

The Ridge at Sienna Hills - Ash Floorplan - Desert Prairie Elevation

The Ridge at Sienna Hills - Ash Floorplan - Modern Farmhouse Elevation

The Ridge at Sienna Hills - Ash Floorplan - Spanish Elevation




