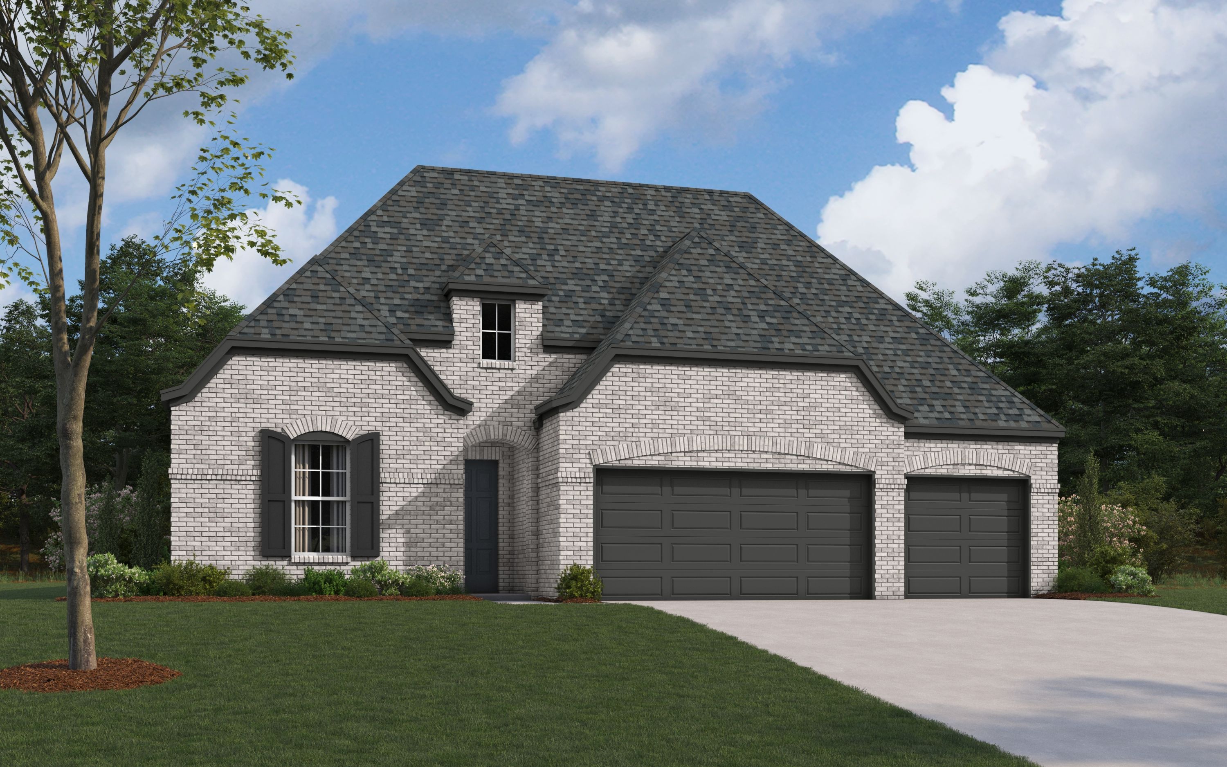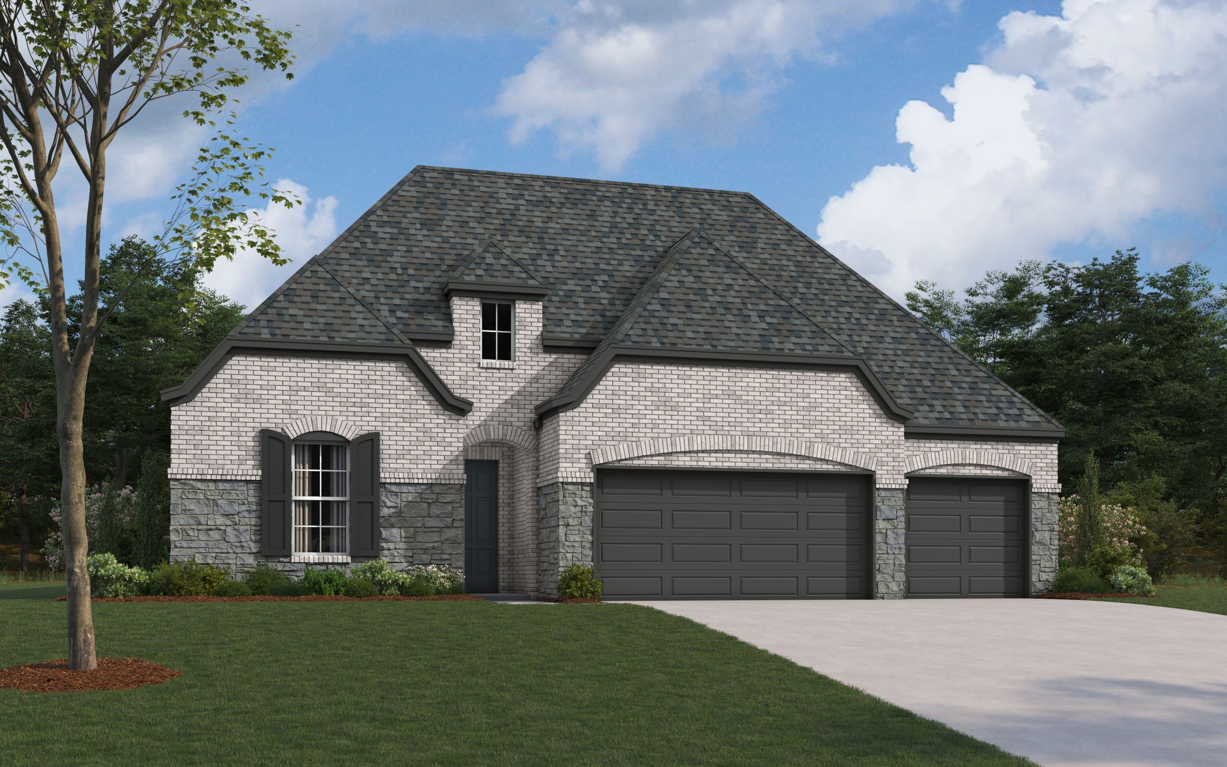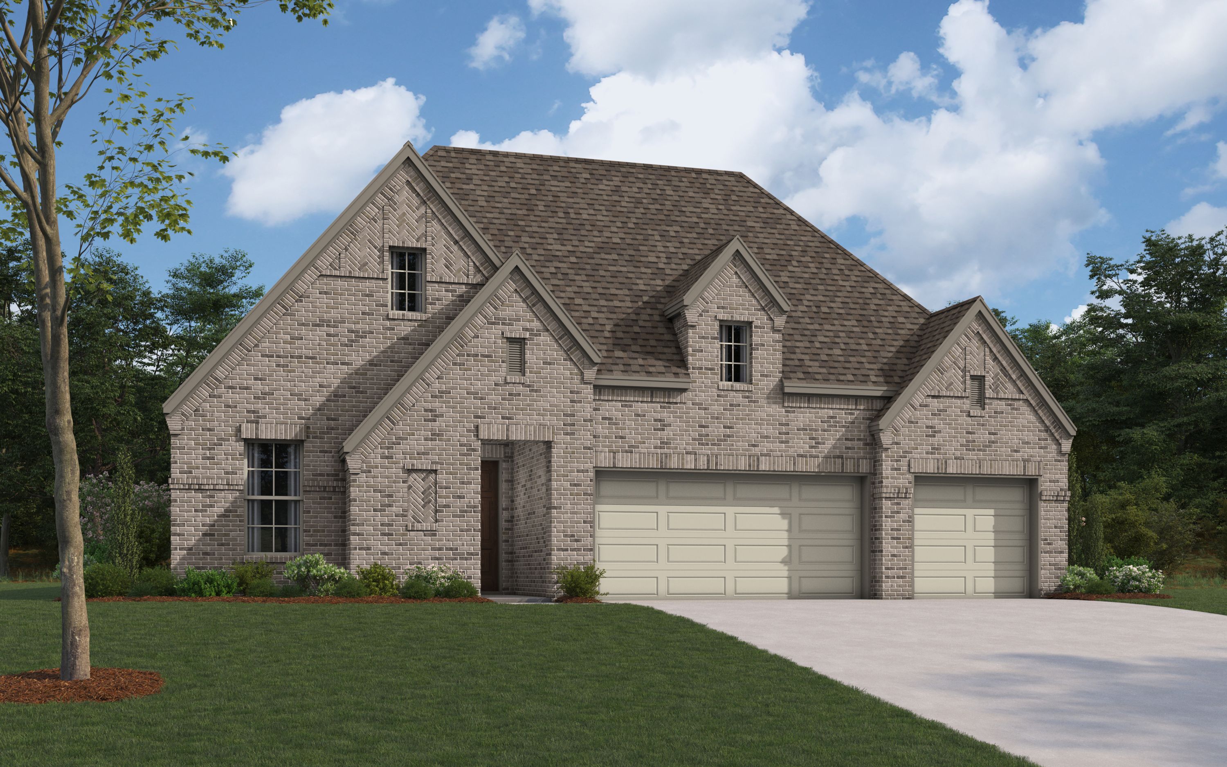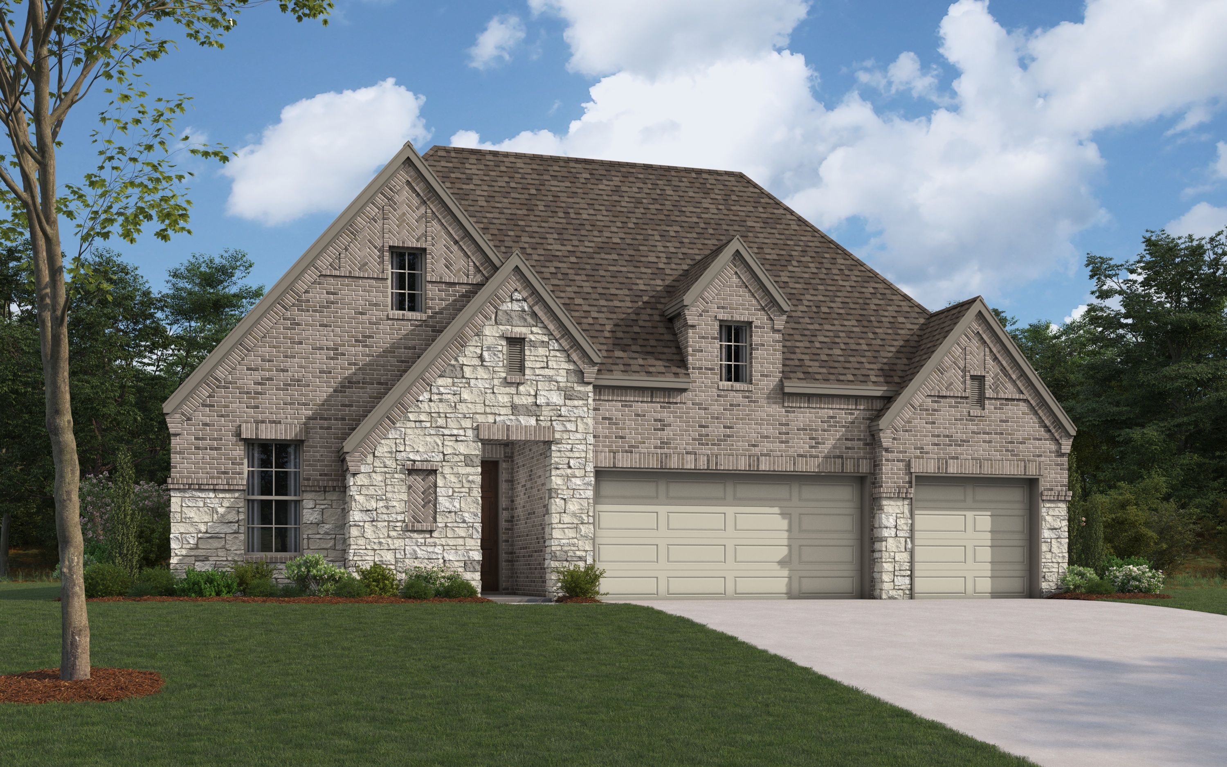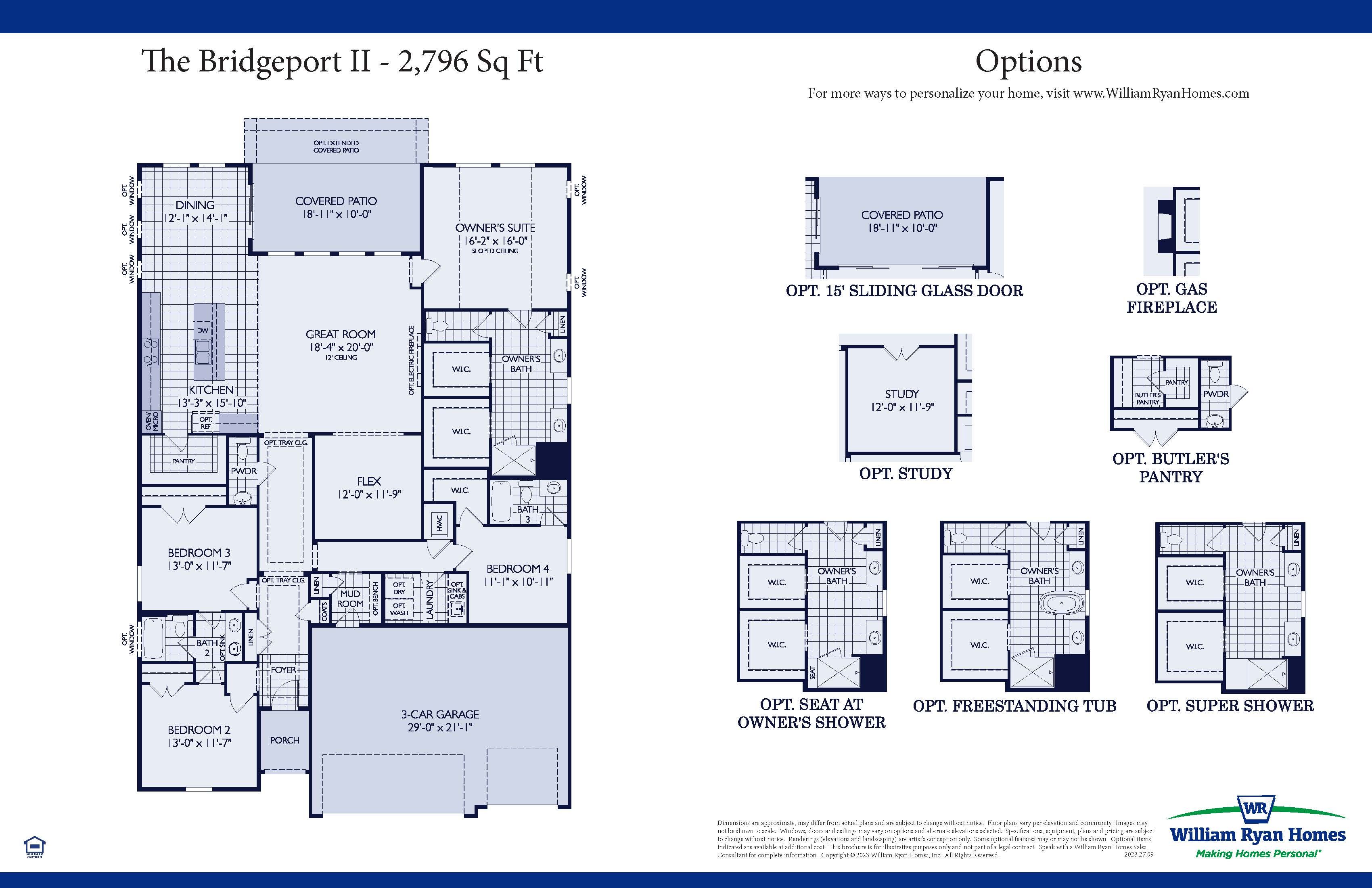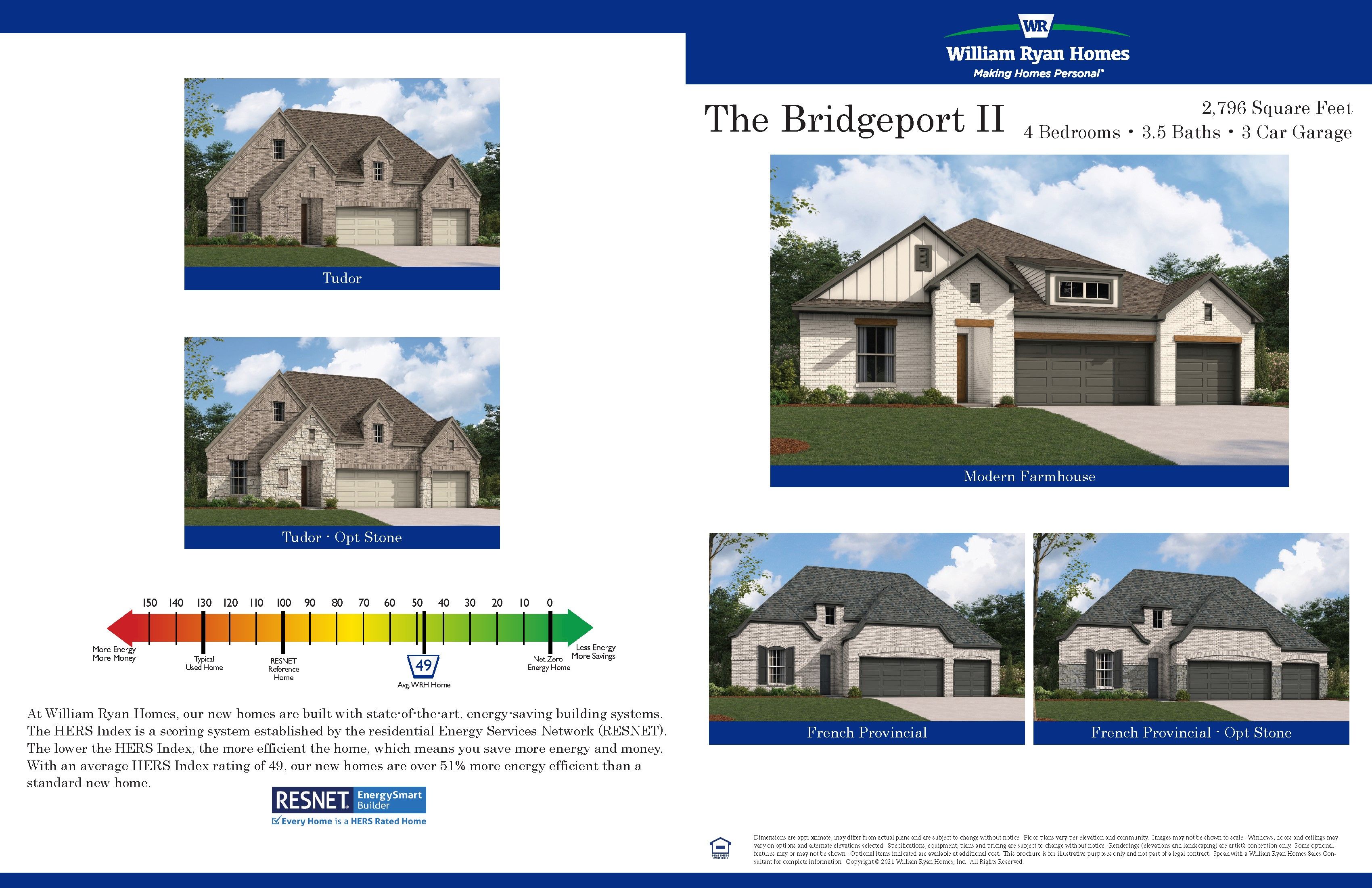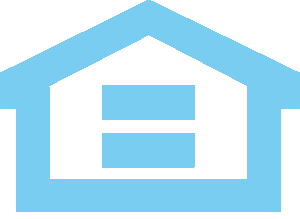Features
About This Floorplan
Floorplan Images
Floor Plan Video
Virtual Tour
Interactive Floor Plan
Elevation
We're Here to Help
Contact our Online Sales Counselors to answer your questions or schedule an appointment.
Call Today:
By submitting your e-mail and telephone number you consent to receive communications, including marketing messages, via email, mail, text, telephone and other methods from William Ryan Homes and its affiliates. By submitting you accept our terms and conditions and privacy policy. You may unsubscribe at any time. Terms and Conditions
All fields are required unless marked optional
Please try again later.
By submitting your e-mail and telephone number you consent to receive communications, including marketing messages, via email, mail, text, telephone and other methods from William Ryan Homes and its affiliates. By submitting you accept our terms and conditions and privacy policy. You may unsubscribe at any time. Terms and Conditions
Chicago, IL
Madison, WI
Milwaukee, WI
Phoenix, AZ
Tampa, FL
Dallas-Fort WOrth, TX
FORT MYERS, FL
William Ryan Homes | All Rights Reserved


