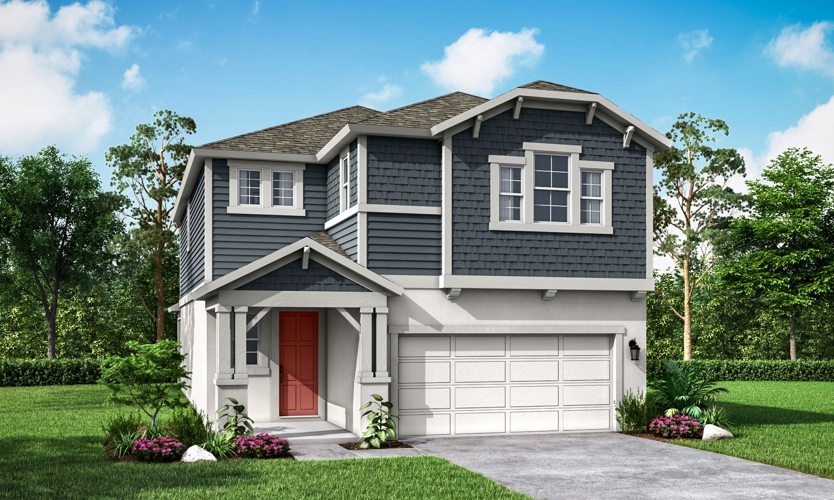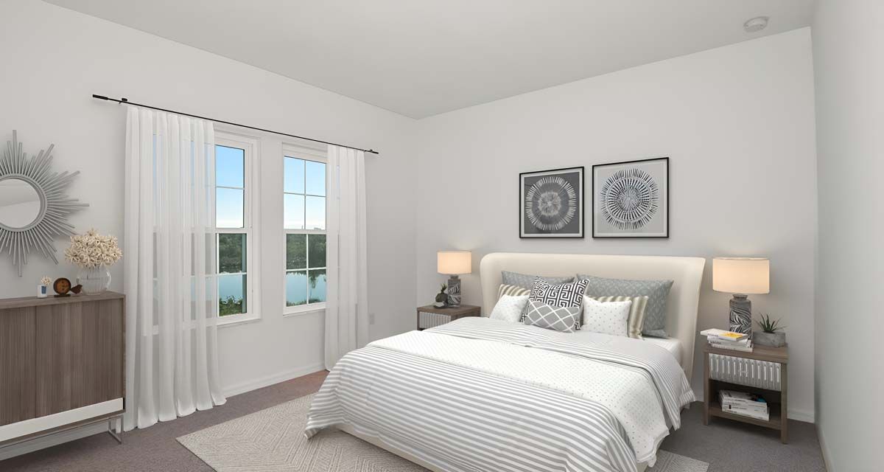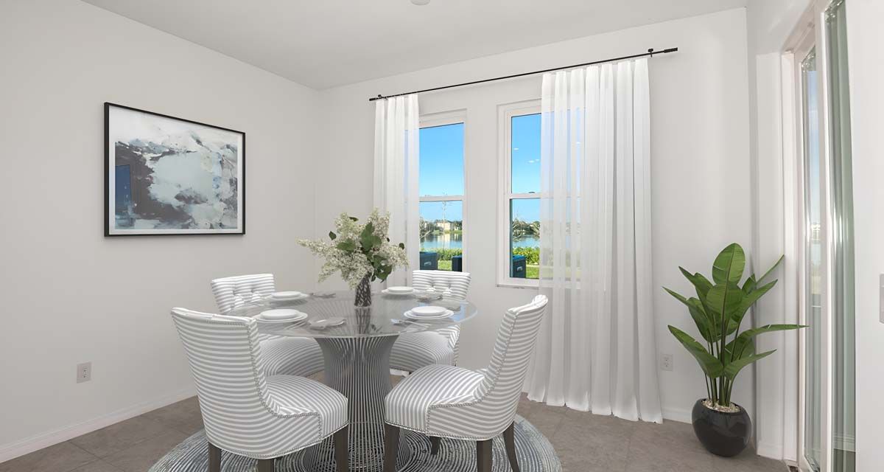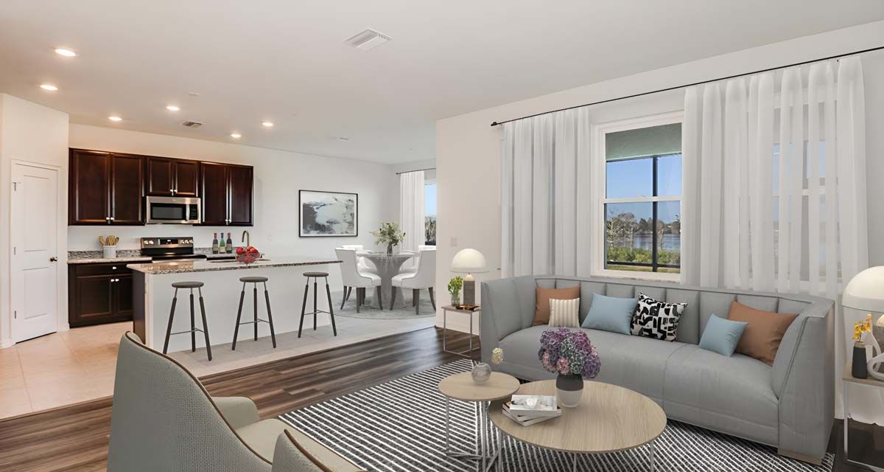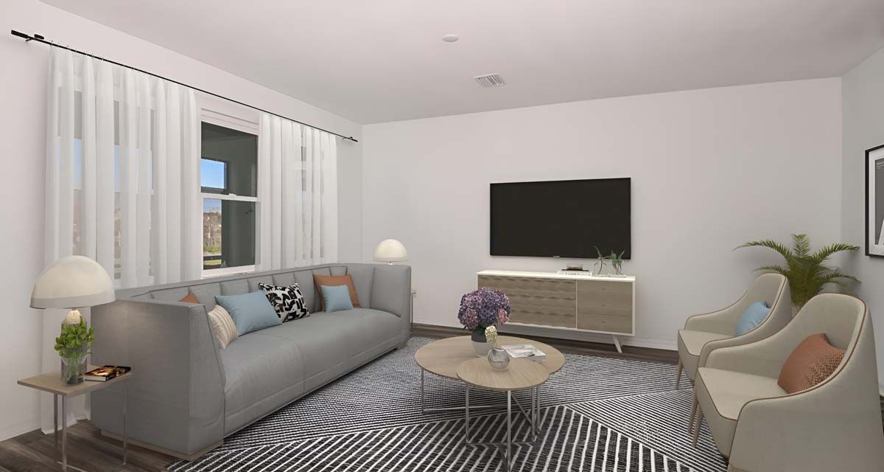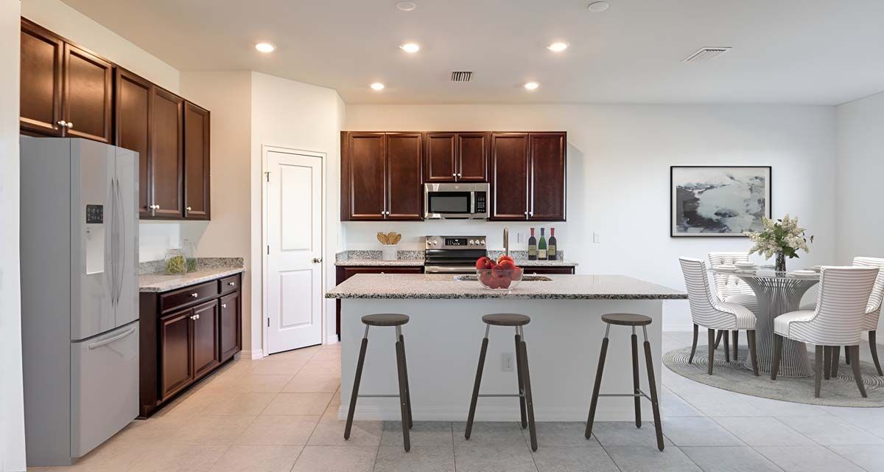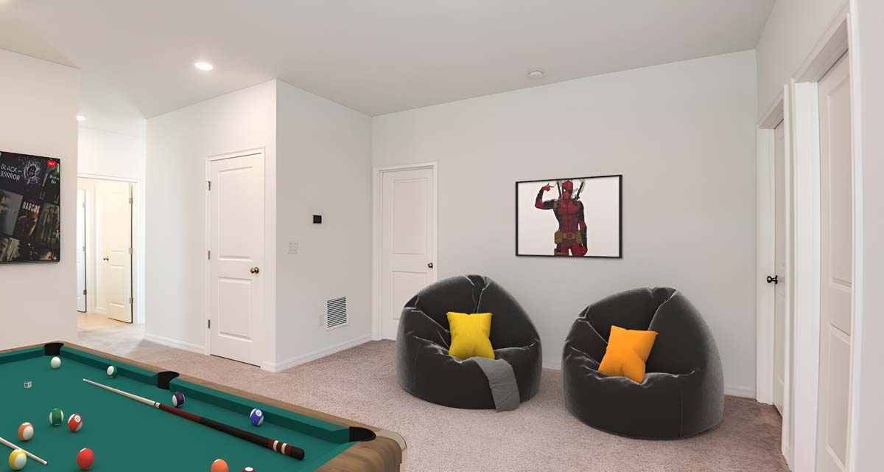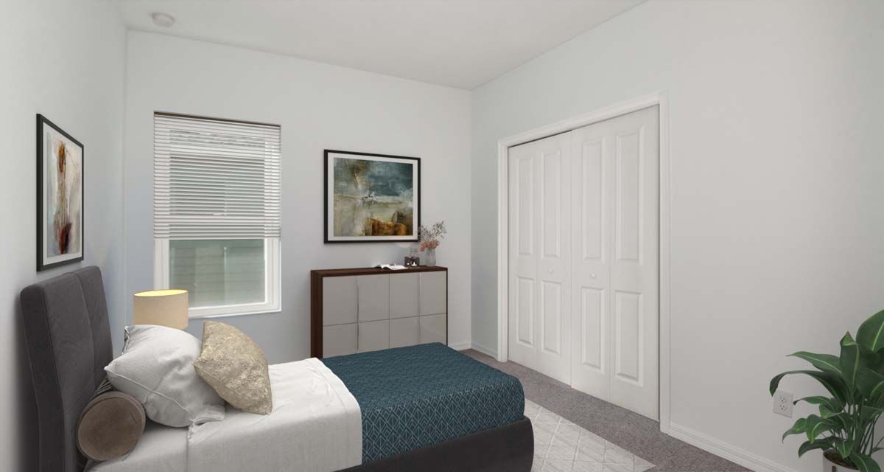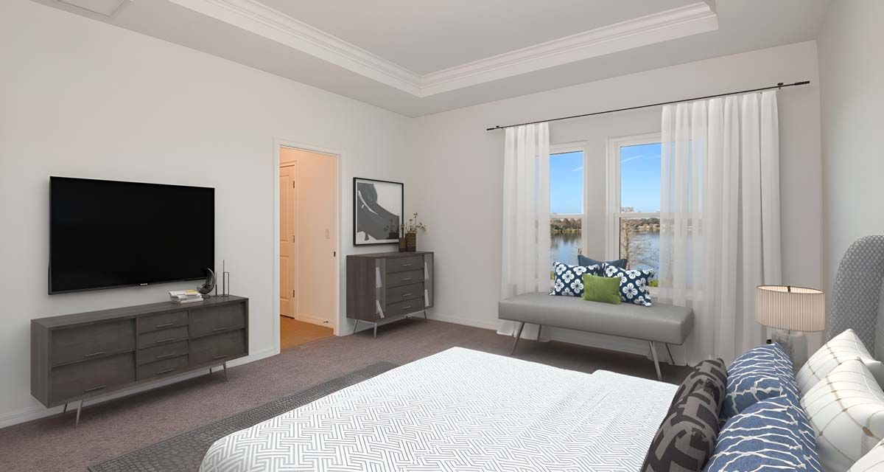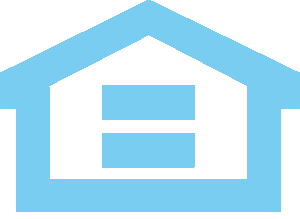Request an Appointment
Monday - Thursday, Saturday 10 am to 6 pm; Fridays and Sundays 12 pm to 6 pm
Features
About This Floorplan
We're absolutely thrilled to introduce you to the Sebring! Boasting a whopping 2,500 sq ft of luxurious space, this home is the perfect blend of design and functionality. With an open concept main floor, a lofty layout, and three incredible bedrooms - including a stunning owner's suite - the Sebring is the largest home in our brand new series.
But perhaps what makes the Sebring truly special is its ability to bring people together. Whether you're hosting a lavish dinner party or simply enjoying a quiet night in with loved ones, you'll find that the Sebring is the ideal space for entertaining. With a generous covered lanai, a spacious kitchen complete with a walk-in pantry and center island, an open cafe for dining, and a family room that exudes warmth and comfort, this home offers the perfect blend of indoor and outdoor living.
And the magic doesn't stop there - the Sebring also boasts a fourth bedroom on the main floor, complete with a full bath, as well as a 2-car garage that provides ample space for all your storage needs. Upstairs, the front of the Sebring is home to two gorgeous bedrooms and a second bathroom, while the sophisticated owner's suite boasts a lavish bath and a laundry room. And let's not forget the airy loft and large versatile flex room - perfect for making unforgettable memories with family and friends.
All in all, we can't wait for you to experience the Sebring for yourself. With its thoughtful design, warm ambiance, and unbeatable location in The Sanctuary at Babcock Ranch, this home is sure to exceed your expectations and provide a lifetime of happy memories. So why wait? Come take a tour today and see the magic for yourself!
Floorplan Images
-

The Sanctuary at Babcock Ranch- Sebring Model Home
-

The Sanctuary at Babcock Ranch - Sebring Model Home - Bedroom 3
-

The Sanctuary at Babcock Ranch - Sebring Model Home - Cafe
-

The Sanctuary at Babcock Ranch - Sebring Model Home - Family Room and Kitchen/Cafe
-

The Sanctuary at Babcock Ranch - Sebring Model Home - Family Room
-

The Sanctuary at Babcock Ranch - Sebring Model Home - Kitchen
-

The Sanctuary at Babcock Ranch - Sebring Model Home - Loft
-

The Sanctuary at Babcock Ranch - Sebring Model Home- Optional Bedroom 5 ILO Flex
-

The Sanctuary at Babcock Ranch - Sebring Model Home- Owner's Suite
Floor Plan Video
Virtual Tour
Interactive Floor Plan
Elevation
-

The Sanctuary at Babcock Ranch- Sebring Model Home
-

The Sanctuary at Babcock Ranch - Sebring Model Home - Bedroom 3
-

The Sanctuary at Babcock Ranch - Sebring Model Home - Cafe
-

The Sanctuary at Babcock Ranch - Sebring Model Home - Family Room and Kitchen/Cafe
-

The Sanctuary at Babcock Ranch - Sebring Model Home - Family Room
-

The Sanctuary at Babcock Ranch - Sebring Model Home - Kitchen
-

The Sanctuary at Babcock Ranch - Sebring Model Home - Loft
-

The Sanctuary at Babcock Ranch - Sebring Model Home- Optional Bedroom 5 ILO Flex
-

The Sanctuary at Babcock Ranch - Sebring Model Home- Owner's Suite
We're Here to Help
Contact our Online Sales Counselors to answer your questions or schedule an appointment.
Call Today:
By submitting your e-mail and telephone number you consent to receive communications, including marketing messages, via email, mail, text, telephone and other methods from William Ryan Homes and its affiliates. By submitting you accept our terms and conditions and privacy policy. You may unsubscribe at any time. Terms and Conditions
All fields are required unless marked optional
Please try again later.
By submitting your e-mail and telephone number you consent to receive communications, including marketing messages, via email, mail, text, telephone and other methods from William Ryan Homes and its affiliates. By submitting you accept our terms and conditions and privacy policy. You may unsubscribe at any time. Terms and Conditions
Chicago, IL
Madison, WI
Milwaukee, WI
Phoenix, AZ
Tampa, FL
Dallas-Fort WOrth, TX
FORT MYERS, FL
William Ryan Homes | All Rights Reserved


