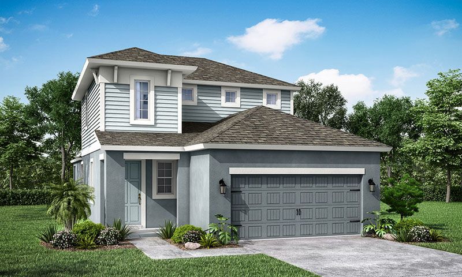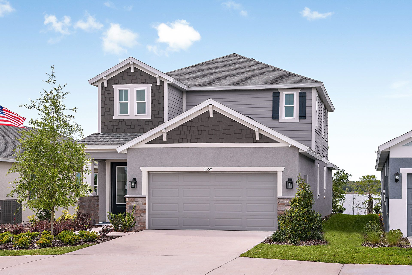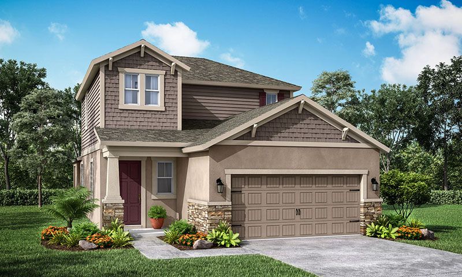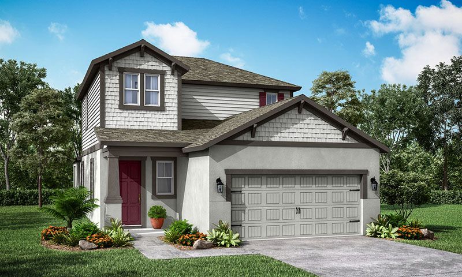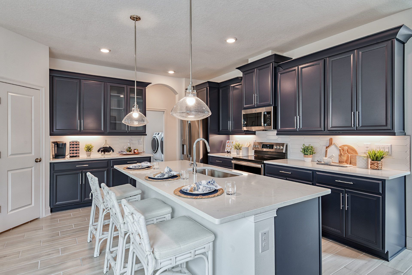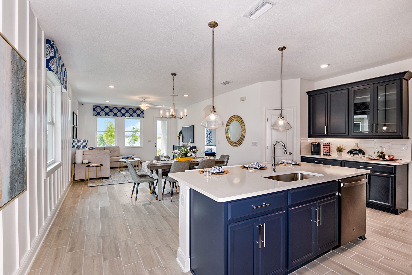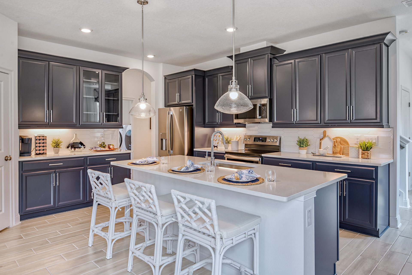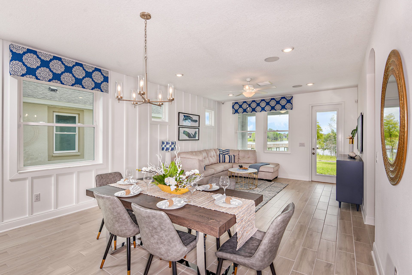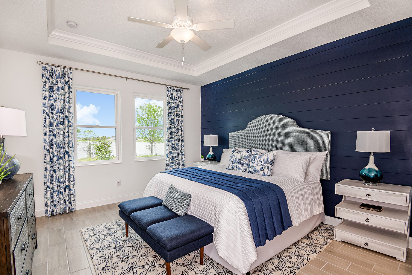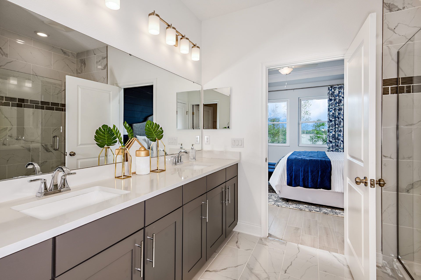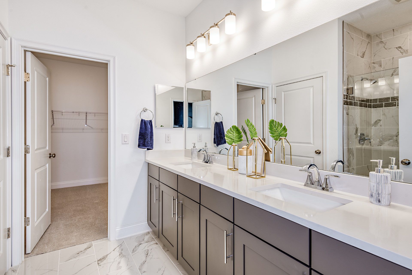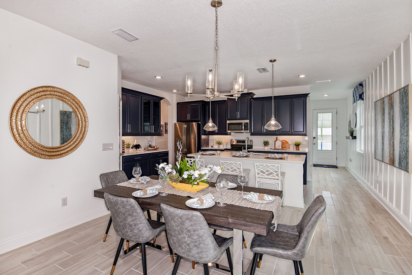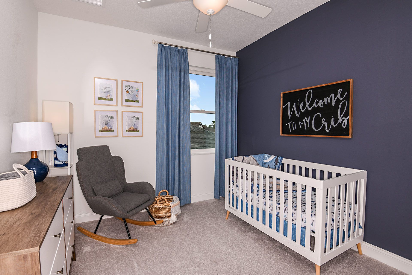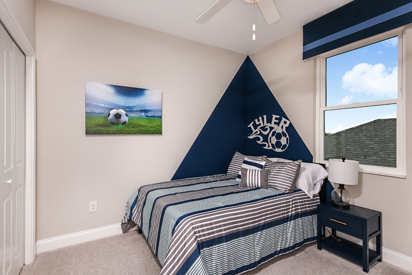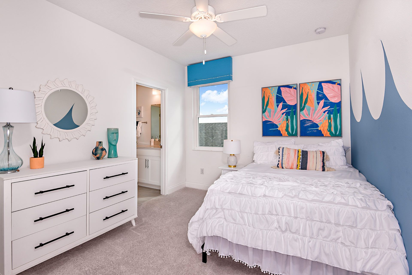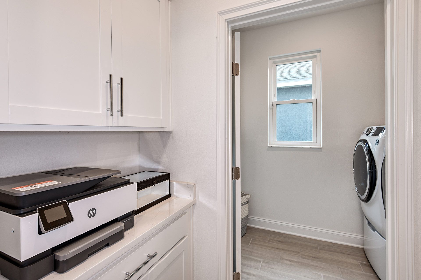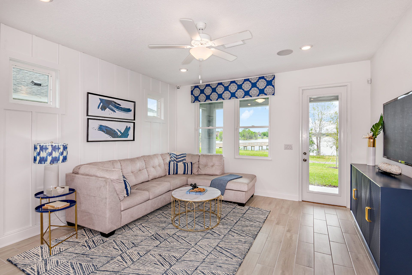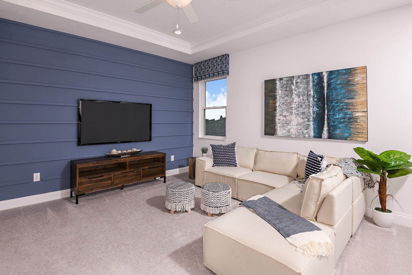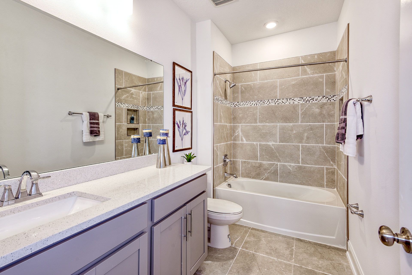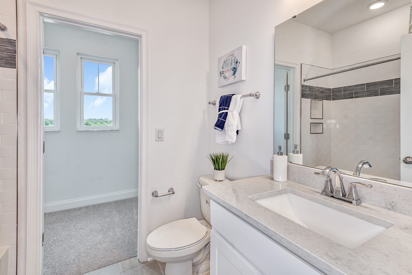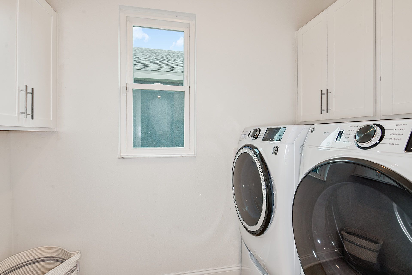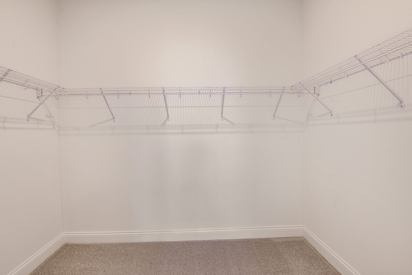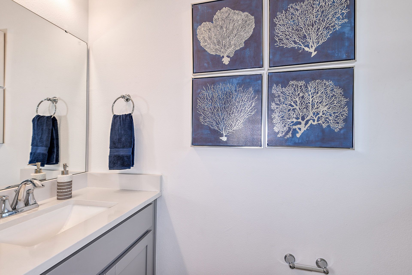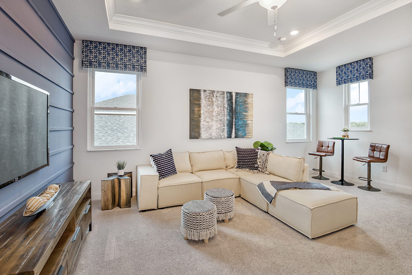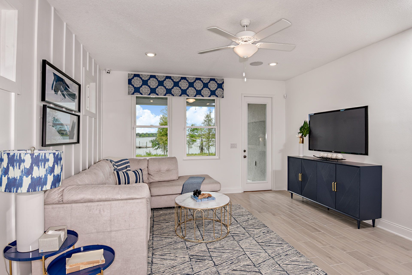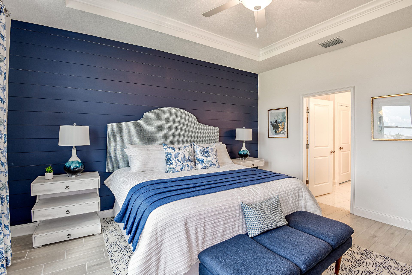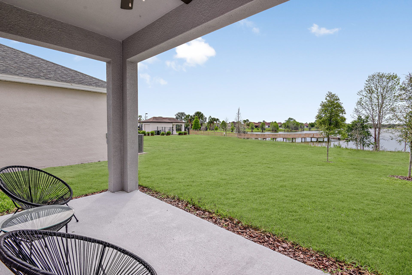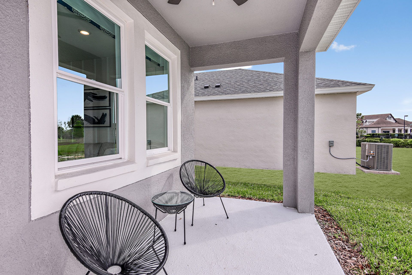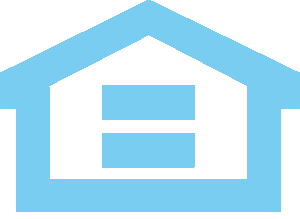Request an Appointment
Monday - Thursday, Saturday 10 am to 6 pm; Fridays and Sundays 12 pm to 6 pm
Features
About This Floorplan
When you enter the inviting 2-story foyer, you'll have a clear view through the spacious family room and café dining area to the covered lanai and views beyond. The island kitchen is to the right, with a built-in pantry for additional storage. The café dining area opens to the home's spacious family room, creating a seamless flow from entryway to lanai.
Just inside the garage door, the Jade home plan offers a drop zone option for placing purses, keys, and backpacks etc.
You will enter the owner's suite of the Jade design through the private owner's hallway. This room provides a huge walk-in closet and lovely ensuite bathroom with a glass-enclosed shower, and private commode.
Highly Efficient Home
Built to National Green Building Standards, this William Ryan home is designed to feel much grander than what the floor plan reveals, giving you great function and more value without added cost. This highly efficient home offers quality components, minimal maintenance, outstanding comfort, and financial savings year-round. Plus, your energy-efficient home contributes to a healthier world by reducing your family's energy usage.
Smart Home Technology Included
Smart-home technology features include an automation hub to control all your devices including a video doorbell, and a thermostat control.
Floorplan Images
-

Jade - Coastal Elevation
-

Jade Model Home Exterior- Craftsman w/ Opt. Stone
-

Jade - Craftsman Elevation with Optional Stone
-

Jade - Craftsman Elevation
-

The Sanctuary at Babcock Ranch - Jade Model Home - Open Kitchen
-

The Sanctuary at Babcock Ranch - Jade Model Home - Open Kitchen and Family Room
-

The Sanctuary at Babcock Ranch -Jade Model Home - Kitchen Island
-

The Sanctuary at Babcock Ranch - Jade Model - Café and Family Room
-

The Sanctuary at Babcock Ranch - Jade Model Home - Owner's Suite
-

The Sanctuary at Babcock Ranch - Jade Model Home- Owner's Bath
-

The Sanctuary at Babcock Ranch -Jade Model Home Owner's Bath
-

The Sanctuary at Babcock Ranch -Jade Model Home - Café
-

The Sanctuary at Babcock Ranch - Jade Model Home Bedroom 2
-

The Sanctuary at Babcock Ranch - Jade Model Home - Bedroom 3
-

The Sanctuary at Babcock Ranch - Jade Model Home Bedroom 4
-

The Sanctuary at Babcock Ranch - Jade Model Home Drop Zone
-

The Sanctuary at Babcock Ranch - Jade Model Home Family Room
-

The Sanctuary at Babcock Ranch - Jade Model Home Game Room
-

The Sanctuary at Babcock Ranch - Jade Model Home- Hall Bath 1
-

The Sanctuary at Babcock Ranch - Jade Model Home - Bath 2
-

The Sanctuary at Babcock Ranch - Jade Model Home - Laundry Room
-

The Sanctuary at Babcock Ranch -Jade Model Home - Owner's Walk-In Closet
-

The Sanctuary at Babcock Ranch - Jade Model Home - Powder Bath
-

The Sanctuary at Babcock Ranch -Jade Model Home - Game Room
-

The Sanctuary at Babcock Ranch -Jade Model Home - Family Room
-

Jade Model Home at BridgeWater - Owner's Suite with Tray Ceiling
-

The Sanctuary at Babcock Ranch - Jade Model Home - Covered Lanai
-

The Sanctuary at Babcock Ranch - Jade Model Home- Covered Lanai
Floor Plan Video
Virtual Tour
Interactive Floor Plan
Elevation
-

Jade - Coastal Elevation
-

Jade Model Home Exterior- Craftsman w/ Opt. Stone
-

Jade - Craftsman Elevation with Optional Stone
-

Jade - Craftsman Elevation
-

The Sanctuary at Babcock Ranch - Jade Model Home - Open Kitchen
-

The Sanctuary at Babcock Ranch - Jade Model Home - Open Kitchen and Family Room
-

The Sanctuary at Babcock Ranch -Jade Model Home - Kitchen Island
-

The Sanctuary at Babcock Ranch - Jade Model - Café and Family Room
-

The Sanctuary at Babcock Ranch - Jade Model Home - Owner's Suite
-

The Sanctuary at Babcock Ranch - Jade Model Home- Owner's Bath
-

The Sanctuary at Babcock Ranch -Jade Model Home Owner's Bath
-

The Sanctuary at Babcock Ranch -Jade Model Home - Café
-

The Sanctuary at Babcock Ranch - Jade Model Home Bedroom 2
-

The Sanctuary at Babcock Ranch - Jade Model Home - Bedroom 3
-

The Sanctuary at Babcock Ranch - Jade Model Home Bedroom 4
-

The Sanctuary at Babcock Ranch - Jade Model Home Drop Zone
-

The Sanctuary at Babcock Ranch - Jade Model Home Family Room
-

The Sanctuary at Babcock Ranch - Jade Model Home Game Room
-

The Sanctuary at Babcock Ranch - Jade Model Home- Hall Bath 1
-

The Sanctuary at Babcock Ranch - Jade Model Home - Bath 2
-

The Sanctuary at Babcock Ranch - Jade Model Home - Laundry Room
-

The Sanctuary at Babcock Ranch -Jade Model Home - Owner's Walk-In Closet
-

The Sanctuary at Babcock Ranch - Jade Model Home - Powder Bath
-

The Sanctuary at Babcock Ranch -Jade Model Home - Game Room
-

The Sanctuary at Babcock Ranch -Jade Model Home - Family Room
-

Jade Model Home at BridgeWater - Owner's Suite with Tray Ceiling
-

The Sanctuary at Babcock Ranch - Jade Model Home - Covered Lanai
-

The Sanctuary at Babcock Ranch - Jade Model Home- Covered Lanai
We're Here to Help
Contact our Online Sales Counselors to answer your questions or schedule an appointment.
Call Today:
By submitting your e-mail and telephone number you consent to receive communications, including marketing messages, via email, mail, text, telephone and other methods from William Ryan Homes and its affiliates. By submitting you accept our terms and conditions and privacy policy. You may unsubscribe at any time. Terms and Conditions
All fields are required unless marked optional
Please try again later.
By submitting your e-mail and telephone number you consent to receive communications, including marketing messages, via email, mail, text, telephone and other methods from William Ryan Homes and its affiliates. By submitting you accept our terms and conditions and privacy policy. You may unsubscribe at any time. Terms and Conditions
Chicago, IL
Madison, WI
Milwaukee, WI
Phoenix, AZ
Tampa, FL
Dallas-Fort WOrth, TX
FORT MYERS, FL
William Ryan Homes | All Rights Reserved


