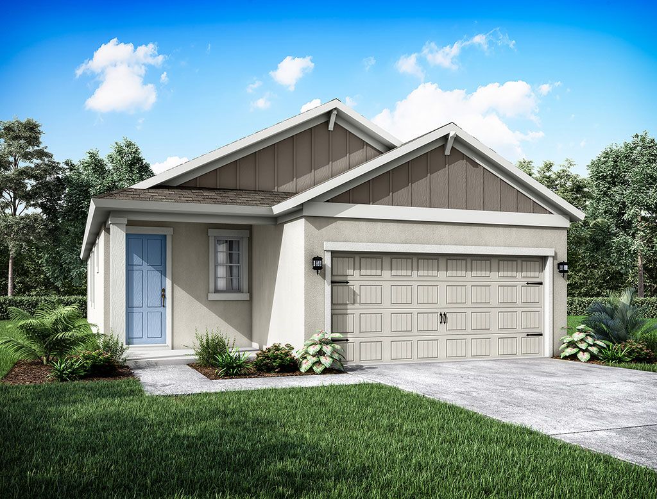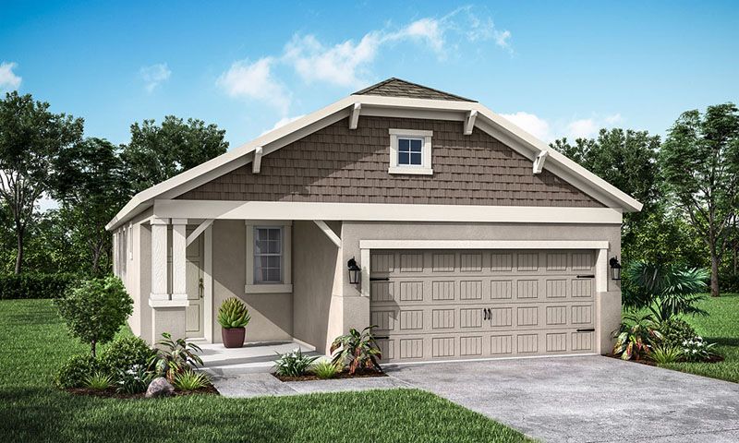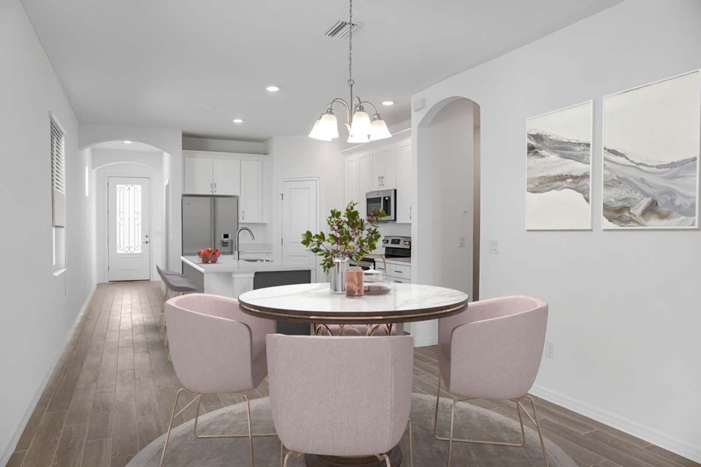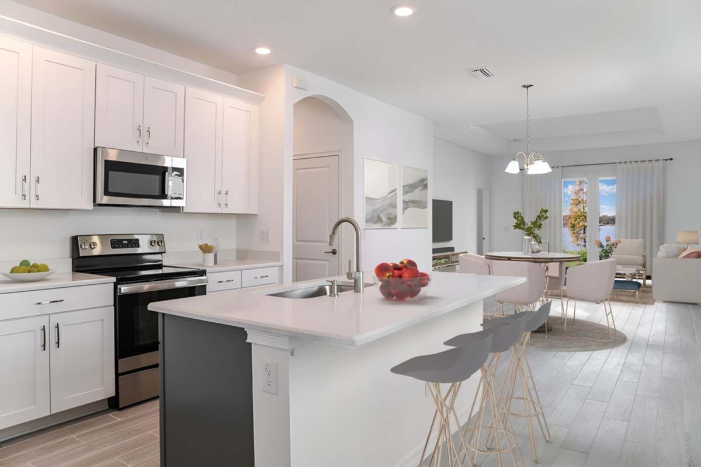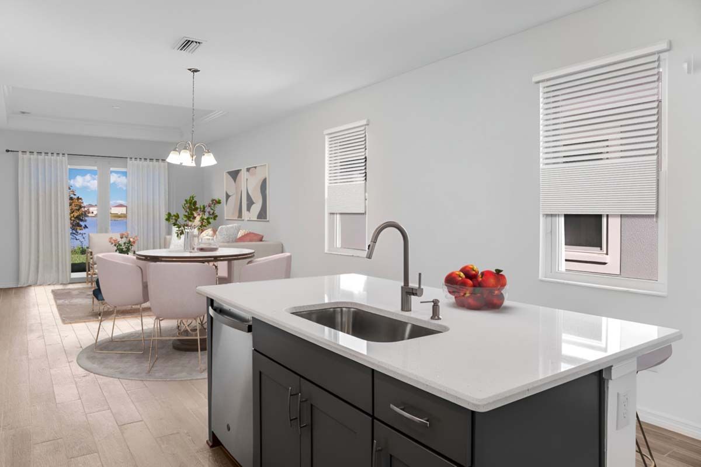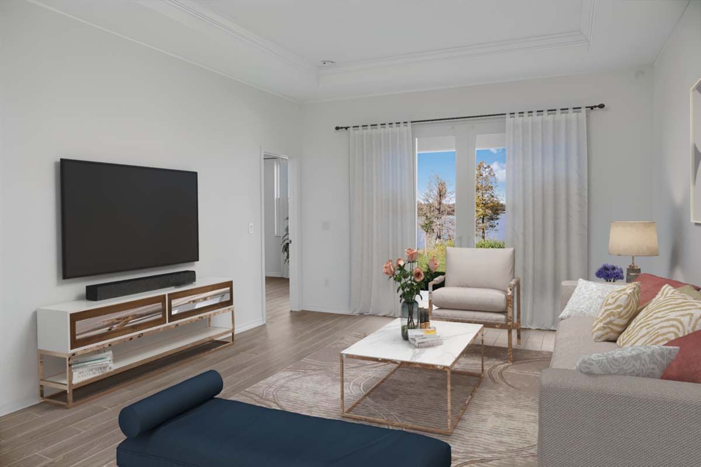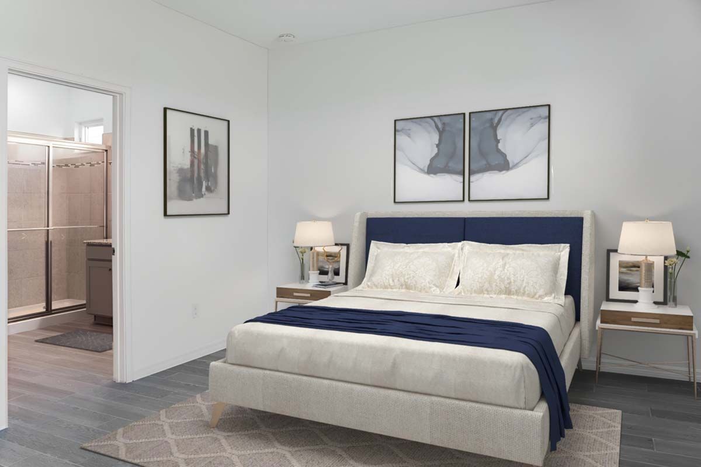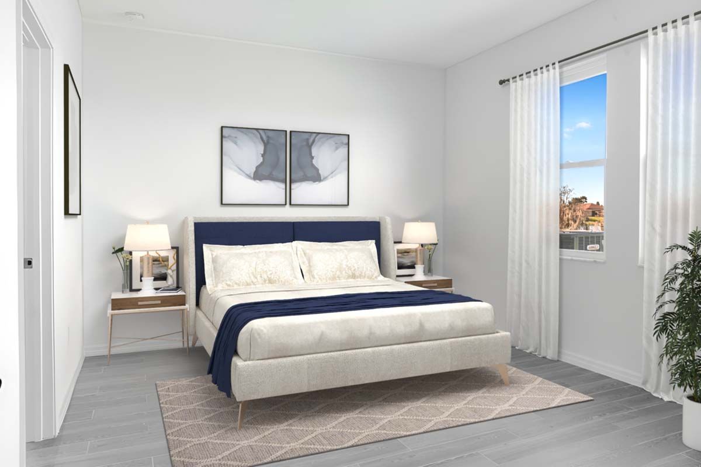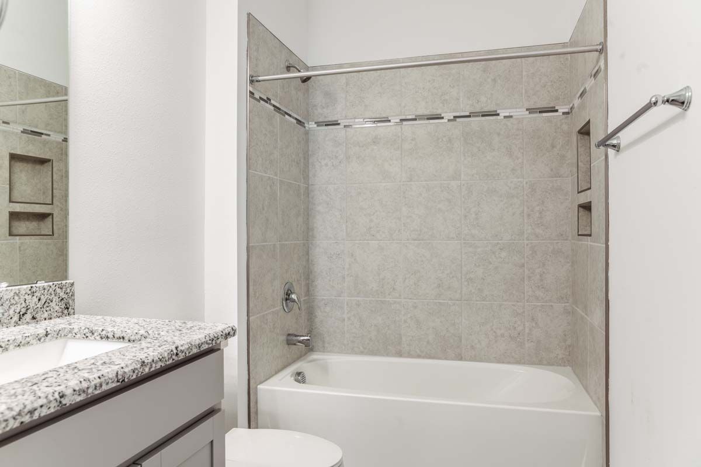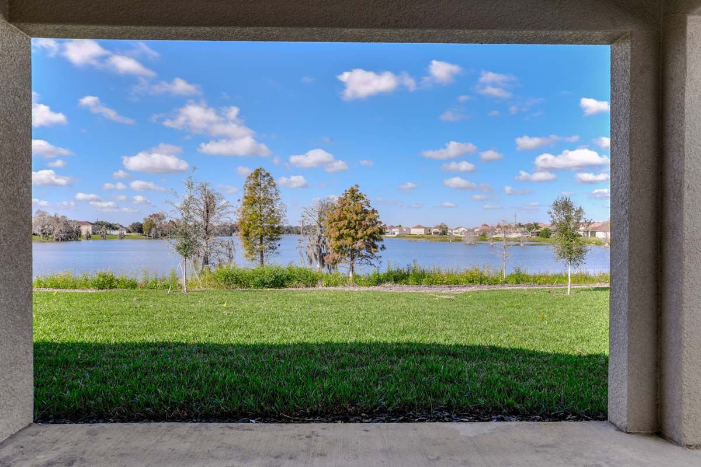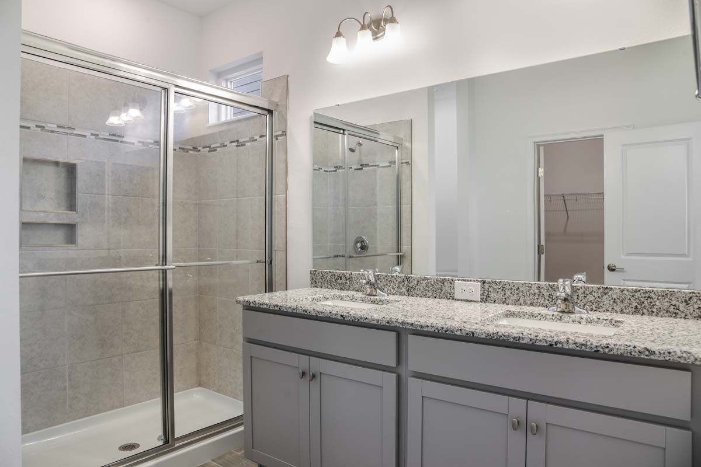Request an Appointment
Monday - Thursday, Saturday 10 am to 6 pm; Fridays and Sundays 12 pm to 6 pm
Features
About This Floorplan
The spacious owner's bedroom includes a large walk-in closet, and an ensuite bathroom with a glass-enclosed shower, and private commode. There's an option to add a second sink. A laundry room and 2-car garage complete this home.
Entertaining is a Breeze
Thoughtful design decisions in the kitchen and cafe establish them as a lifestyle center of the home. The refrigerator space has been pushed out of the primary view so the island and the open view can take center stage.
Making Homes Personal
Personalize your new home means tailoring it to your needs. We’re not talking about the hundreds of personalization options available at the Design Center—the flooring, cabinets, countertops and home technologies our buyers can choose for any plan they’re building from the ground up. This selling point is all about the Flora’s structural options: the extended covered lanai, the 2’ garage extension, drop zone, additional clerestory windows , tray ceilings, and more! Buyers can truly tailor the Flora to fit their needs and lifestyle.
Floorplan Images
-

Flora- Farmhouse Elevation
-

Flora - French Country Elevation
-

The Sanctuary at Babcock Ranch - Flora Model Home - Entry and Kitchen
-

The Sanctuary at Babcock Ranch - Flora Model Home - Kitchen and Living Room
-

The Sanctuary at Babcock Ranch - Flora Model Home - Kitchen and Living Room
-

The Sanctuary at Babcock Ranch - Flora Model Home - Living Room
-

The Sanctuary at Babcock Ranch -Flora Model Home - Owner's Retreat
-

The Sanctuary at Babcock Ranch - Flora Model Home - Owner's Retreat
-

Flora Home Plan - Hall Bath
-

The Sanctuary at Babcock Ranch - Flora Model Home - Covered Lanai
-

The Sanctuary at Babcock Ranch - Flora Model Home - Owner's Bath
Floor Plan Video
Virtual Tour
Interactive Floor Plan
Elevation
-

Flora- Farmhouse Elevation
-

Flora - French Country Elevation
-

The Sanctuary at Babcock Ranch - Flora Model Home - Entry and Kitchen
-

The Sanctuary at Babcock Ranch - Flora Model Home - Kitchen and Living Room
-

The Sanctuary at Babcock Ranch - Flora Model Home - Kitchen and Living Room
-

The Sanctuary at Babcock Ranch - Flora Model Home - Living Room
-

The Sanctuary at Babcock Ranch -Flora Model Home - Owner's Retreat
-

The Sanctuary at Babcock Ranch - Flora Model Home - Owner's Retreat
-

Flora Home Plan - Hall Bath
-

The Sanctuary at Babcock Ranch - Flora Model Home - Covered Lanai
-

The Sanctuary at Babcock Ranch - Flora Model Home - Owner's Bath
We're Here to Help
Contact our Online Sales Counselors to answer your questions or schedule an appointment.
Call Today:
By submitting your e-mail and telephone number you consent to receive communications, including marketing messages, via email, mail, text, telephone and other methods from William Ryan Homes and its affiliates. By submitting you accept our terms and conditions and privacy policy. You may unsubscribe at any time. Terms and Conditions
All fields are required unless marked optional
Please try again later.
By submitting your e-mail and telephone number you consent to receive communications, including marketing messages, via email, mail, text, telephone and other methods from William Ryan Homes and its affiliates. By submitting you accept our terms and conditions and privacy policy. You may unsubscribe at any time. Terms and Conditions
Chicago, IL
Madison, WI
Milwaukee, WI
Phoenix, AZ
Tampa, FL
Dallas-Fort WOrth, TX
FORT MYERS, FL
William Ryan Homes | All Rights Reserved


