605 Bunchberry Street Justin, TX 76247
A MEDIA ROOM UP TOP. A RETREAT DOWN BELOW.4Beds
3.5Baths
3Garage
3365Sq. ft.
From$615,330
4Beds
3.5Baths
3Garage
3365Sq. ft.
The Shenandoah IIA Media Room Up Top. A Retreat Down Below.
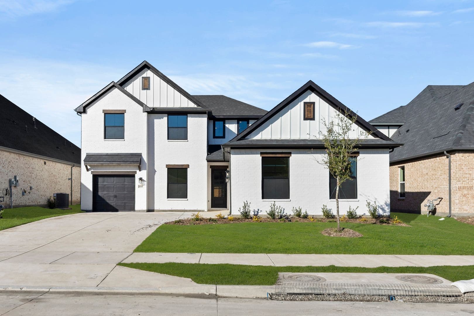
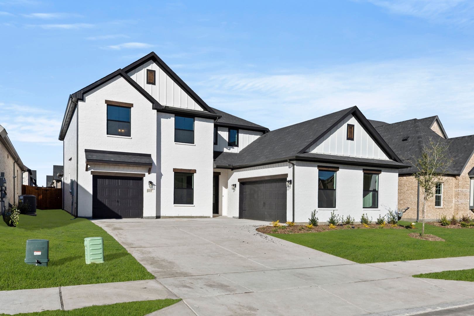
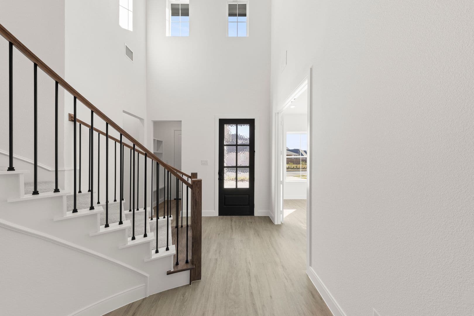
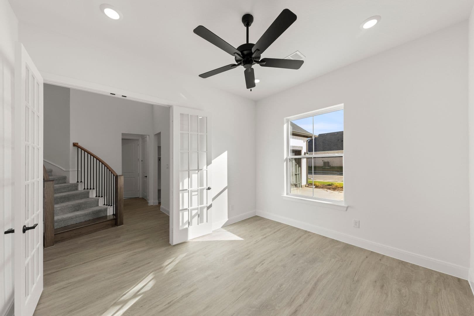

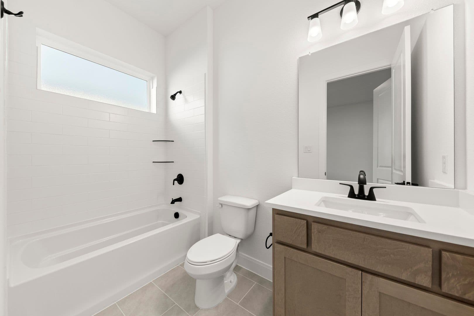
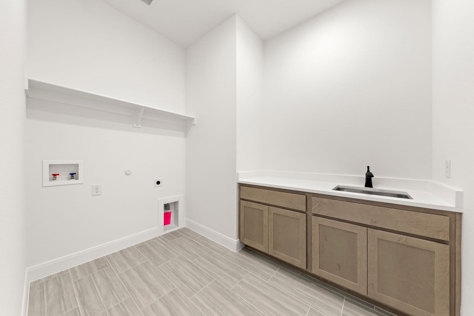
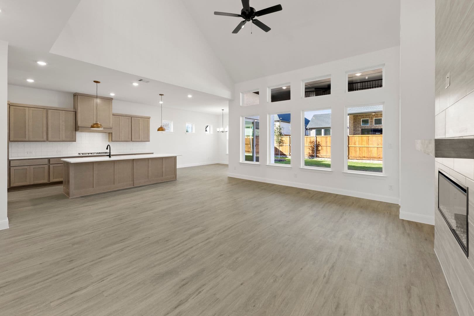
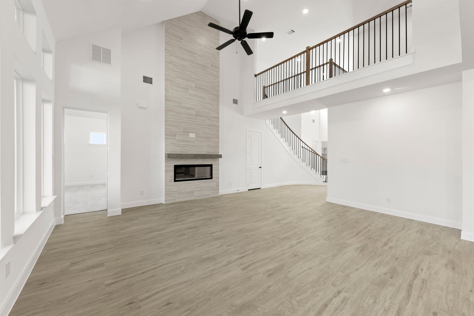
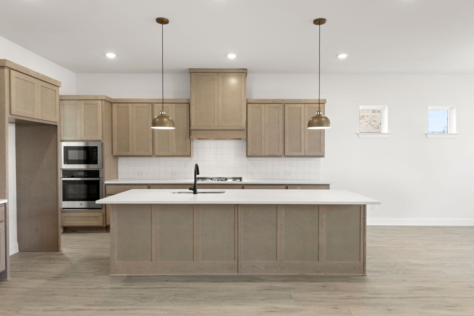
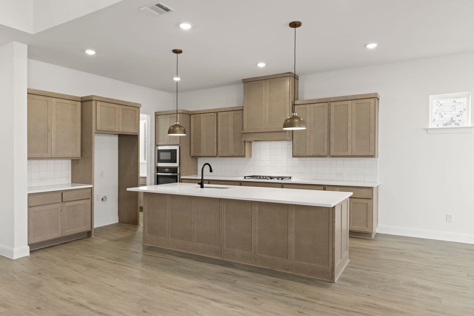
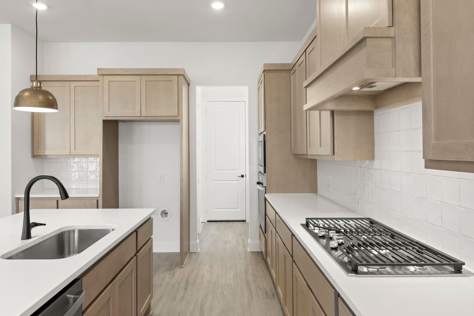
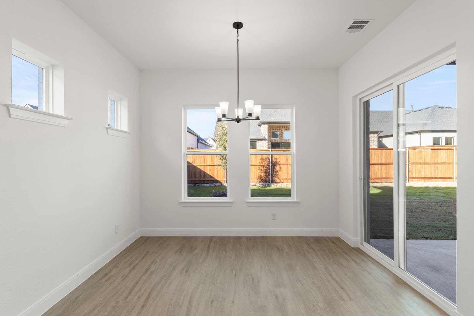


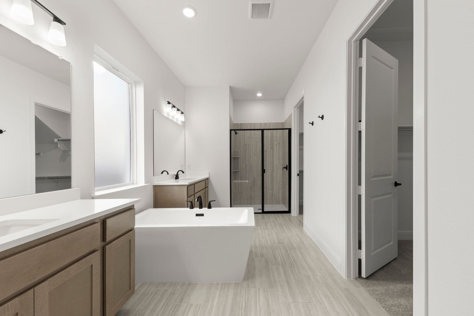
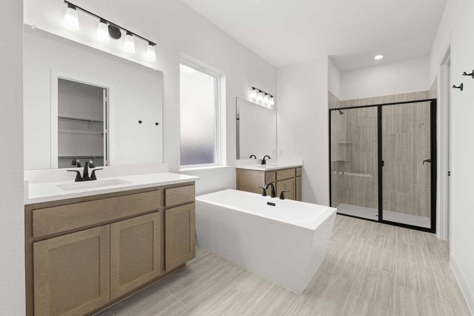
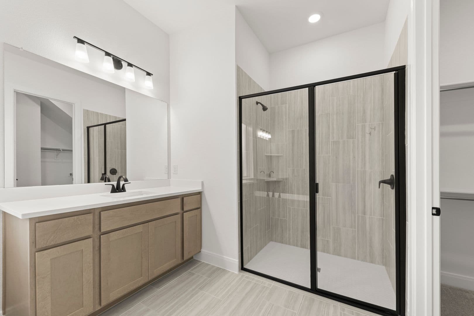

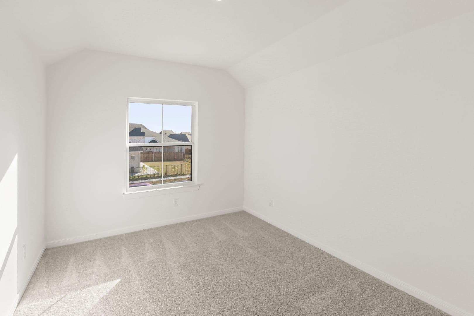
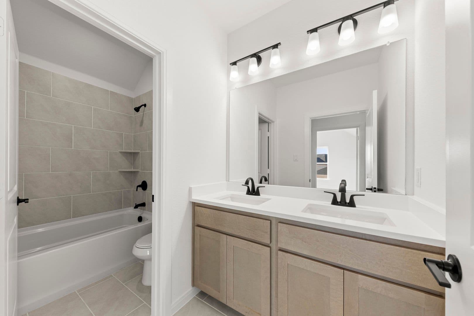
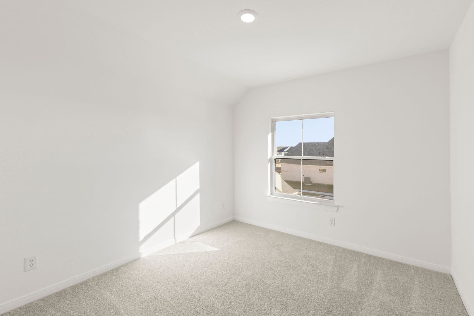
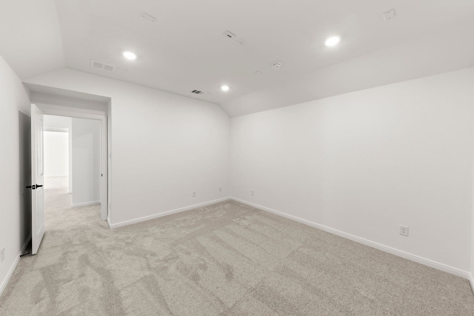
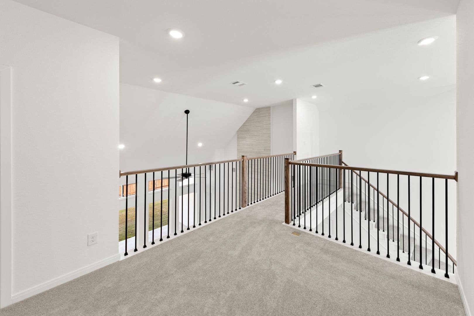
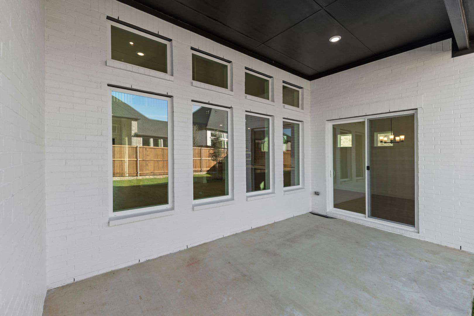
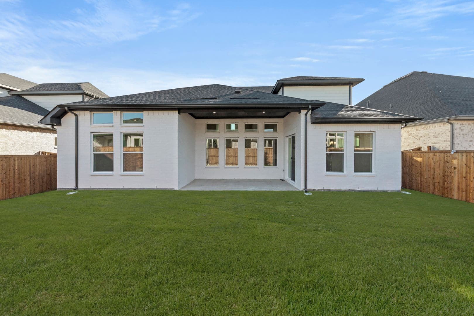
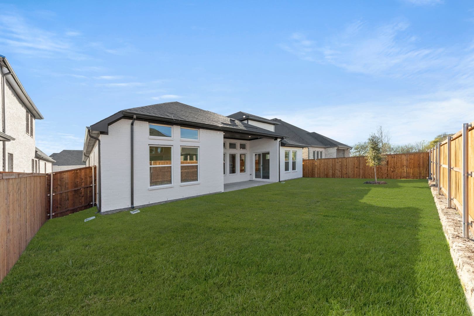
Limited Energy Guarantee
Universal Design Features
Limited Energy Guarantee
The Shenandoah II offers grand, open living with a smart layout and luxurious features designed for comfort and function. At 3,365 square feet, this two-story home includes 4 spacious bedrooms, 3.5 baths, and a 3-car garage—ideal for growing families or multi-generational living.
The main level boasts a private owner’s suite with a spa-like bath and large walk-in closet, plus a dedicated flex space perfect for a home office or hobby room. The open-concept kitchen flows effortlessly into the dining and family areas, creating the perfect space for entertaining.
Options may vary by community. Ask about personalization features.
Community
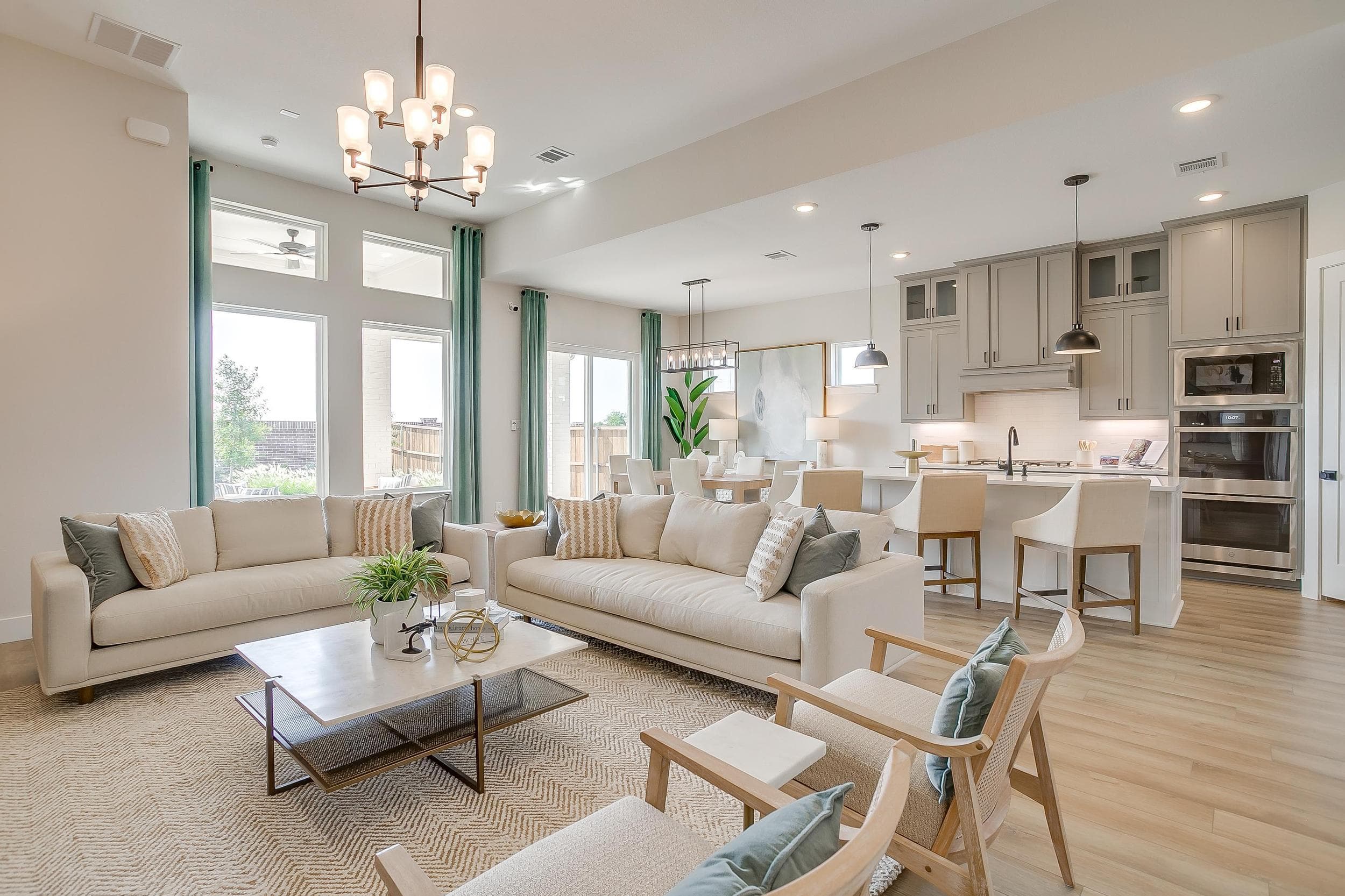
Schools
- Northwest High School
- Chisholm Trail Middle School
Why live in Justin, TX
Fort Worth, Texas is a vibrant city with cowboy roots. It has a country feel with all the busy aspects of a major metropolitan city. Our homes allow you to be within Fort Worth while also having easy access to the interstate to go to Dallas or surrounding suburbs. With a wealth of activities such as museums and the Stockyards, there’s lots to offer for the whole family in our Fort Worth community. We offer flexible floor plan options for your home to make it unique to your needs. You can take root in a major metroplex city knowing you have an energy efficient place to call home. You’ll be within Fort Worth ISD and the great schools it offers, as well as many fun activities like the Botanical Gardens and Texas Motor Speedway. The TCU District offers fun things to do surrounding a college campus, such as dining, shopping, and sporting events. There’s no shortage of things to do when you call Fort Worth home.
Map Script is loading ...
Fort Worth, Texas is a vibrant city with cowboy roots. It has a country feel with all the busy aspects of a major metropolitan city. Our homes allow you to be within Fort Worth while also having easy access to the interstate to go to Dallas or surrounding suburbs. With a wealth of activities such as museums and the Stockyards, there’s lots to offer for the whole family in our Fort Worth community. We offer flexible floor plan options for your home to make it unique to your needs. You can take root in a major metroplex city knowing you have an energy efficient place to call home. You’ll be within Fort Worth ISD and the great schools it offers, as well as many fun activities like the Botanical Gardens and Texas Motor Speedway. The TCU District offers fun things to do surrounding a college campus, such as dining, shopping, and sporting events. There’s no shortage of things to do when you call Fort Worth home.



