12305 White Blossom Ct. Parrish, FL 34219
THE SAPPHIRE FLOOR PLAN - REFINED LIVING, BUILT FOR FLORIDA LIFE.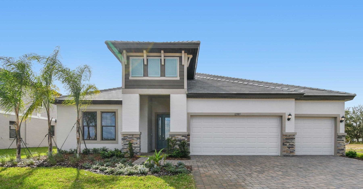
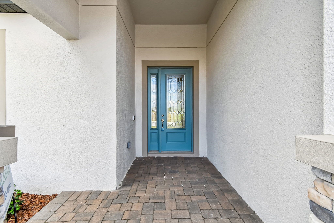
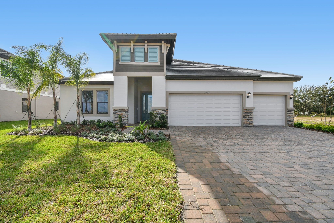
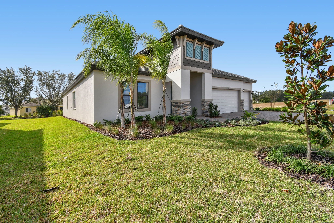
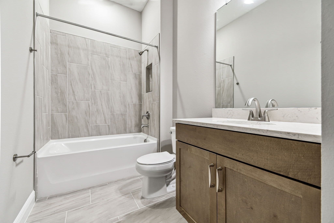
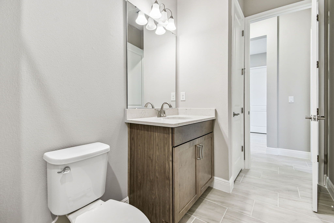
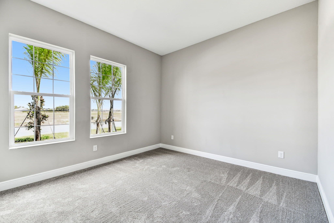
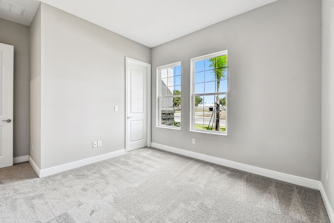
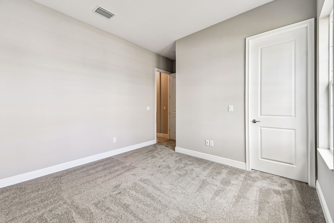
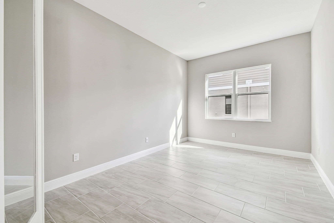
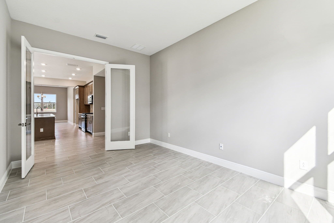
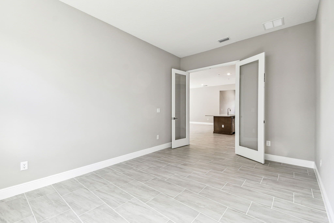
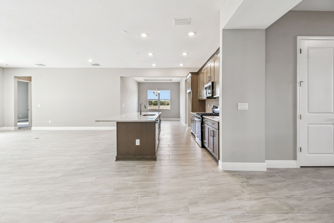
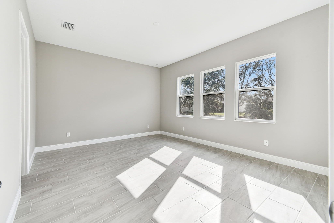
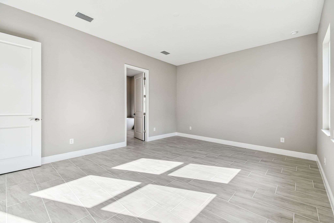
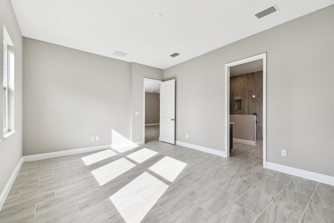
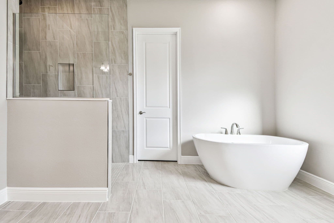
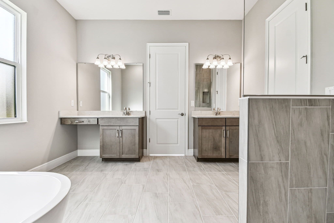
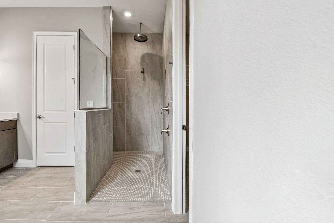
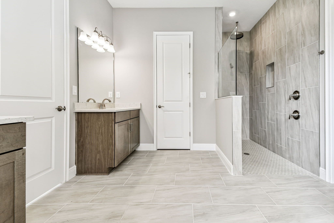
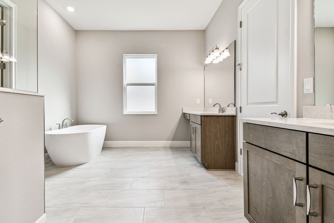
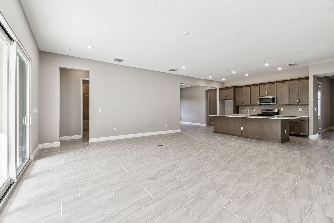
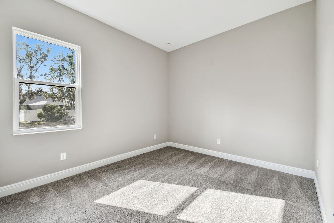
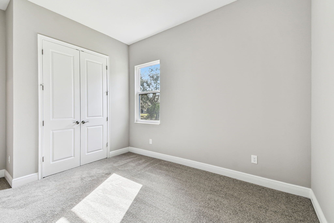
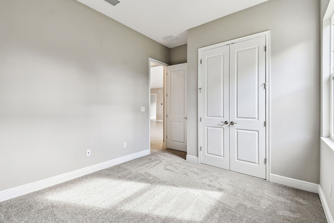
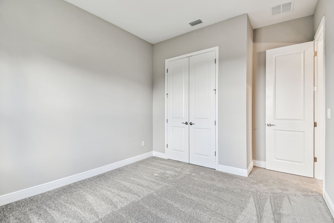
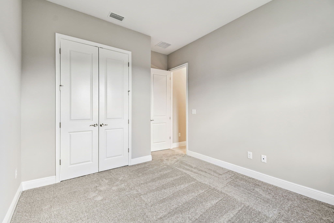
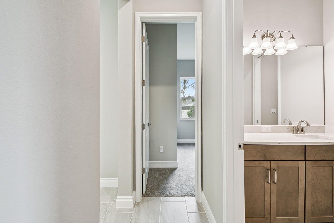
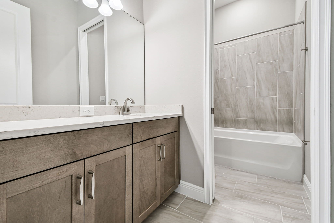
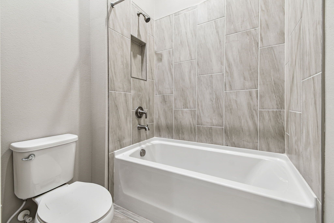
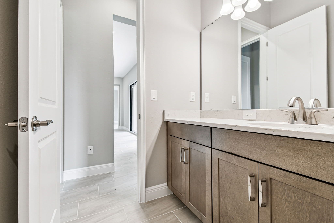
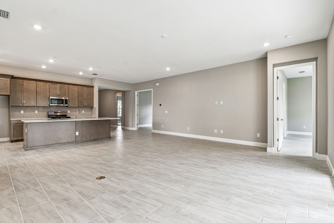
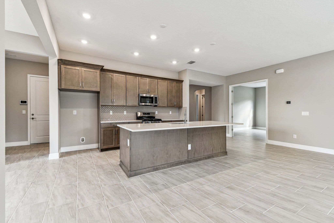
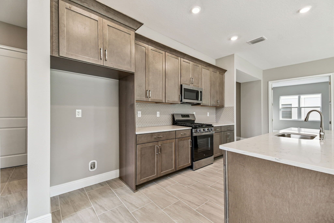
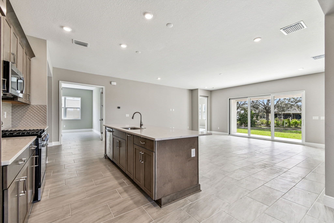
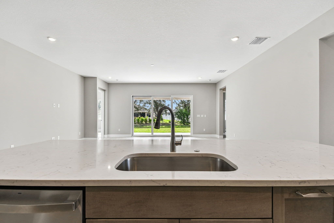
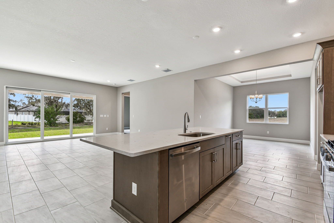
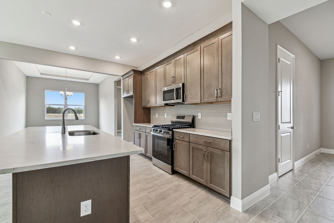
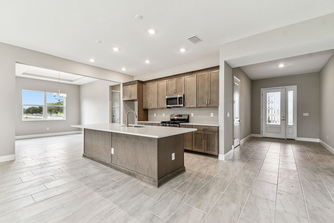
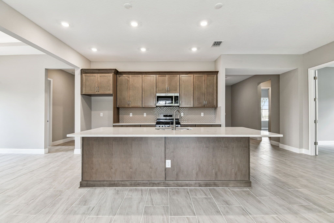
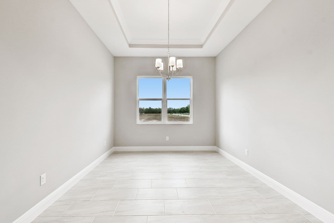
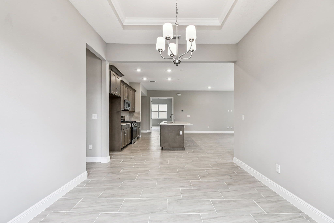
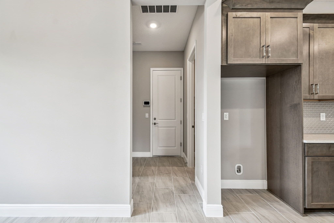
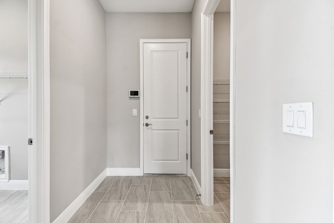
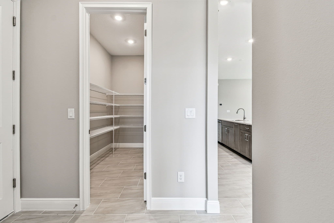
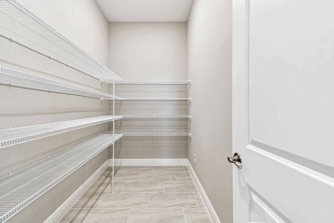
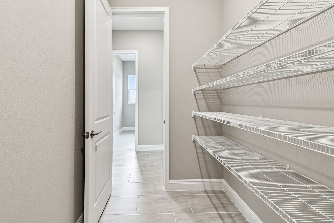
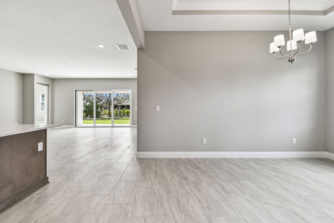
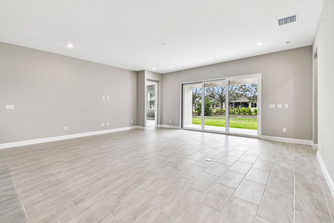
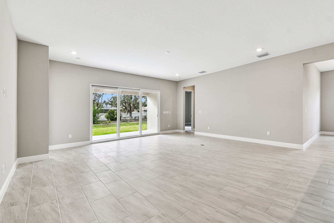
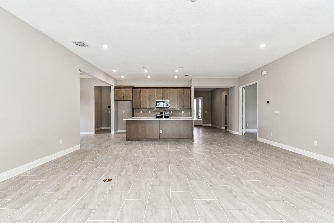
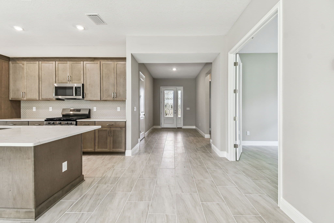
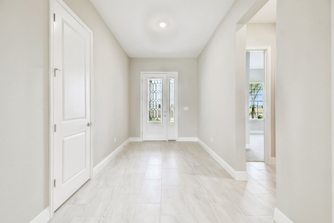
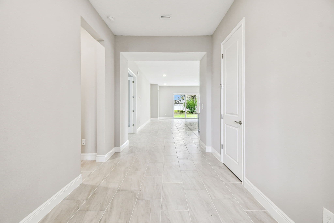
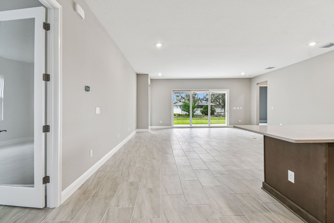
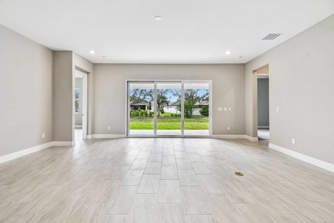
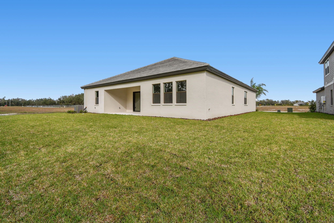
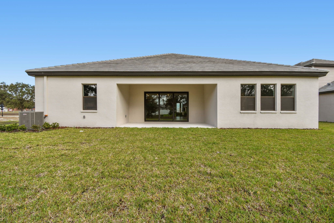
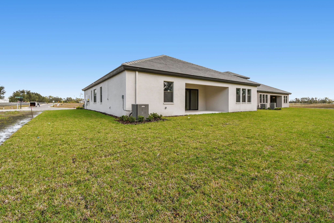
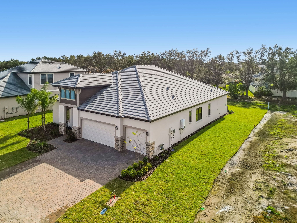
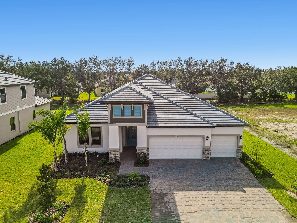
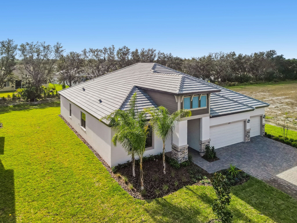
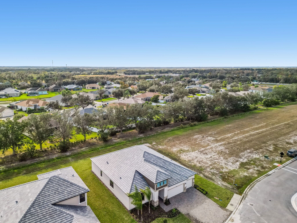
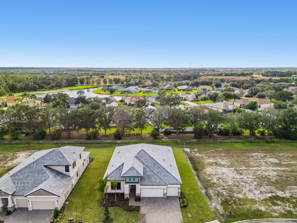
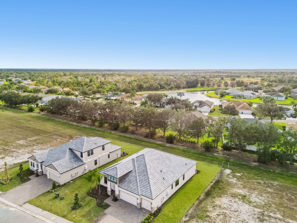
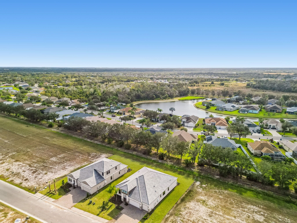
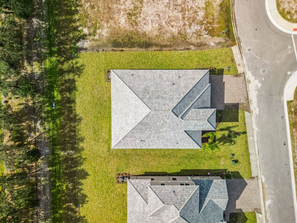
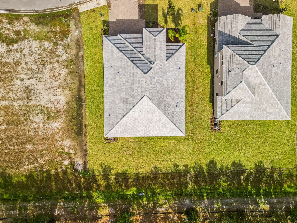
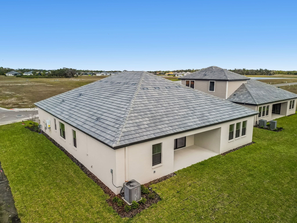
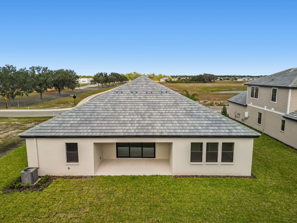
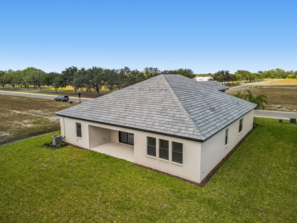
Discover our attractive Sapphire floor plan, with plenty of space for a large (or growing) household.
At approximately 2,800 square feet, this plan has four bedrooms and three baths plus a 3-car garage! Buyers may also opt for a fifth bedroom ILO the Flex Room.
There are hundreds of personalization options available at the Design Center—the flooring, cabinets, countertops, and home technologies our buyers can choose. The Sapphire additionally offers structural options: gourmet kitchen, flexible bedroom count, a dedicated pocket office, and more! Buyers can truly tailor the Sapphire to fit their needs and lifestyle. This home has tons of curb appeal with the sought after Coastal Elevation with stone accents!
Large Owner's Suite
The Owner's Bedroom is positioned in the back of the home for maximum privacy and includes a spacious 11' expansive walk-in closet. There are options to add clerestory windows and a tray ceiling in the owner's bedroom. The ensuite bathroom features two vanities, a private commode, a free-standing tub, and a generous shower creates a modern spa-like retreat.
Day-to-Day Living
The Sapphire has a thoughtful layout with multiple living spaces, and the large kitchen and dining area create a casual open space for busy homeowners on the go. In addition, this home has a Parcel Delivery Entry option. Off to the side of the kitchen is the 16' x 11' Flex room. Smart-home technology features include an automation hub to control all your devices, a video doorbell, thermostat control, two light switch controls, and Wi-Fi boosters. Check out all that the beautiful Sapphire floor plan has to offer!
Community

Why live in Parrish, FL
Welcome to River Preserve Estates by William Ryan Homes in Parrish, FL! Discover the perfect blend of luxury, comfort, and convenience at River Preserve Estates, a premier new construction community nestled within the gated Cross Creek neighborhood in the heart of Parrish, Florida.
Luxury Living with Unmatched Features
Each home at River Preserve Estates is designed with thoughtful craftsmanship and premium finishes to enhance your everyday living experience. Enjoy standout features that come standard with each home, such as elegant tile roofs for timeless curb appeal, brick paver driveways, lead walks, and entries that set the tone for your sophisticated lifestyle. Benefit from energy-efficient tankless water heaters for on-demand hot water, impact glass windows for enhanced safety and storm protection, and spacious three-car garages to accommodate vehicles, storage, and more!
A Community Designed for You
River Preserve Estates offers the peace of mind and exclusivity of a gated community while being perfectly situated for modern living. Whether you have a growing family, a working professional, or looking to settle into your dream home, this community provides the ideal setting.
Map Script is loading ...
Welcome to River Preserve Estates by William Ryan Homes in Parrish, FL! Discover the perfect blend of luxury, comfort, and convenience at River Preserve Estates, a premier new construction community nestled within the gated Cross Creek neighborhood in the heart of Parrish, Florida.
Luxury Living with Unmatched Features
Each home at River Preserve Estates is designed with thoughtful craftsmanship and premium finishes to enhance your everyday living experience. Enjoy standout features that come standard with each home, such as elegant tile roofs for timeless curb appeal, brick paver driveways, lead walks, and entries that set the tone for your sophisticated lifestyle. Benefit from energy-efficient tankless water heaters for on-demand hot water, impact glass windows for enhanced safety and storm protection, and spacious three-car garages to accommodate vehicles, storage, and more!
A Community Designed for You
River Preserve Estates offers the peace of mind and exclusivity of a gated community while being perfectly situated for modern living. Whether you have a growing family, a working professional, or looking to settle into your dream home, this community provides the ideal setting.



