Charlotte II
4-5 BEDROOMS AND BONUS ROOM!4Beds
4Baths
3Garage
3133Sq. ft.
From$671,990
4Beds
4Baths
3Garage
3133Sq. ft.
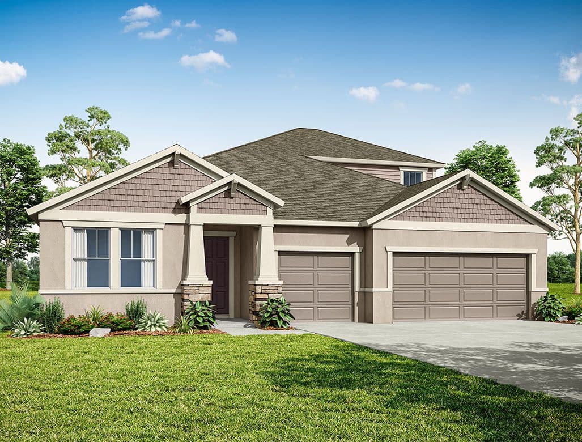
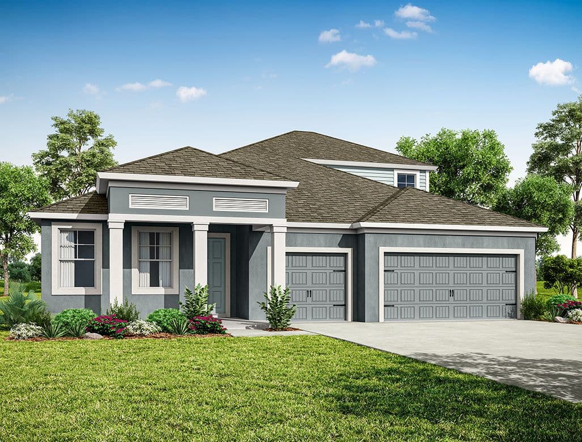
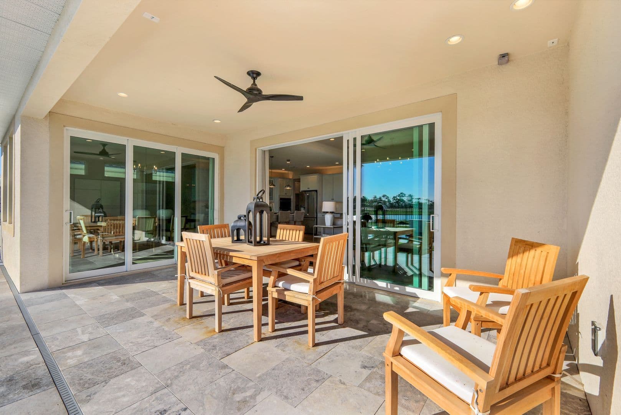
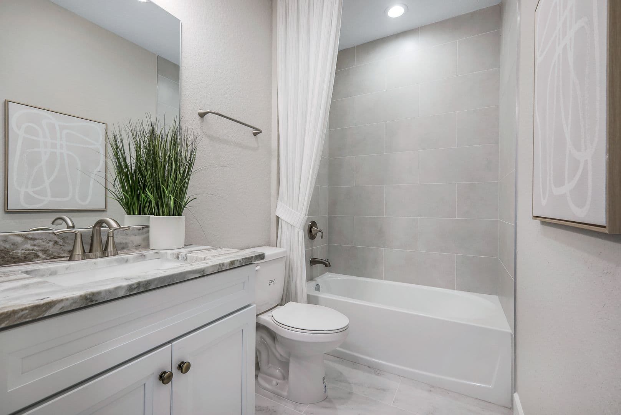
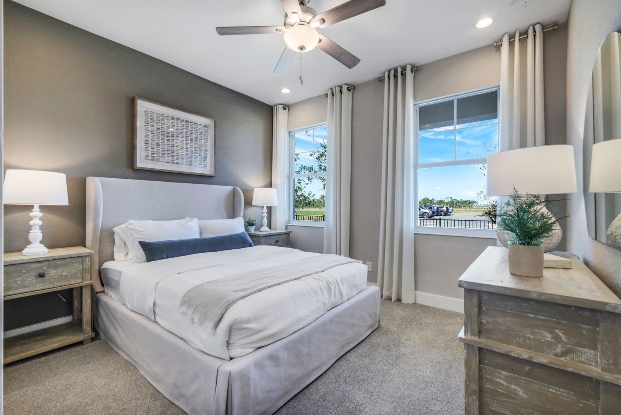
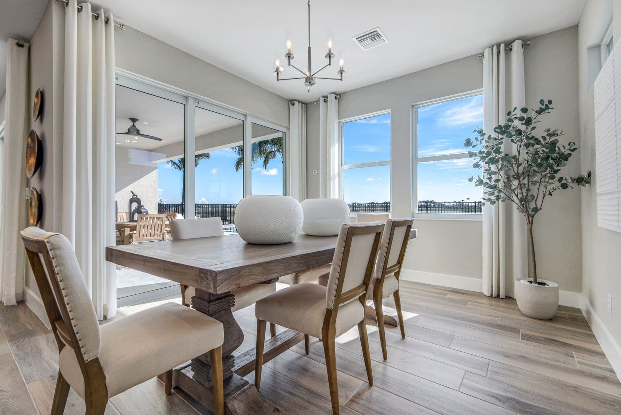
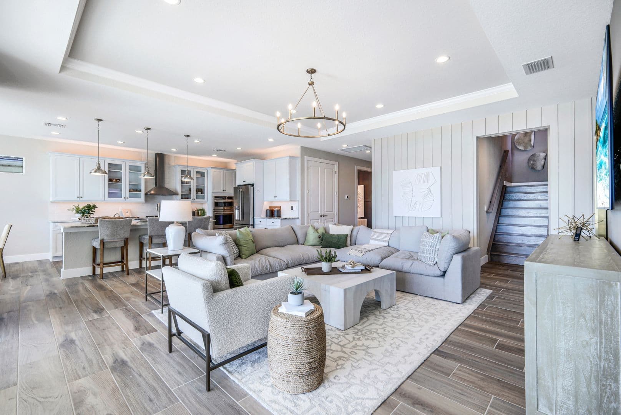
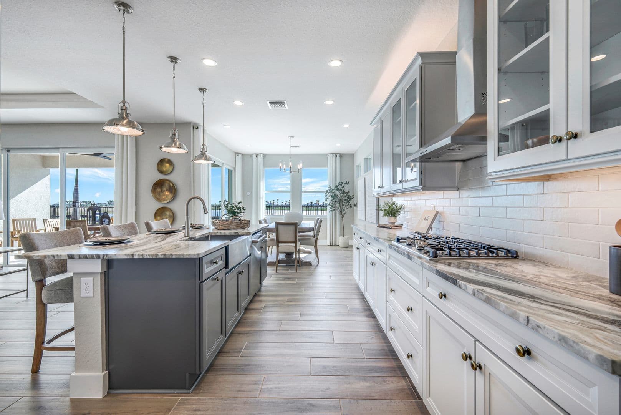
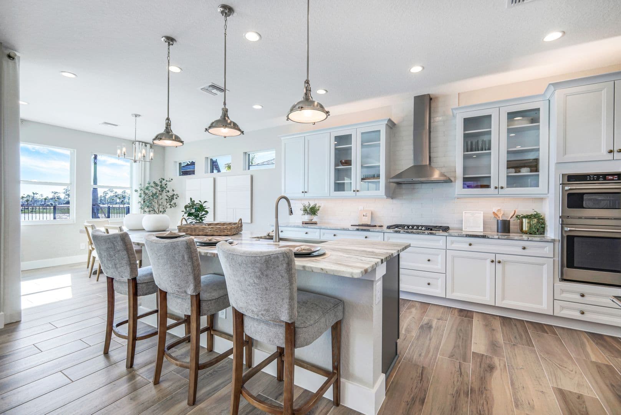
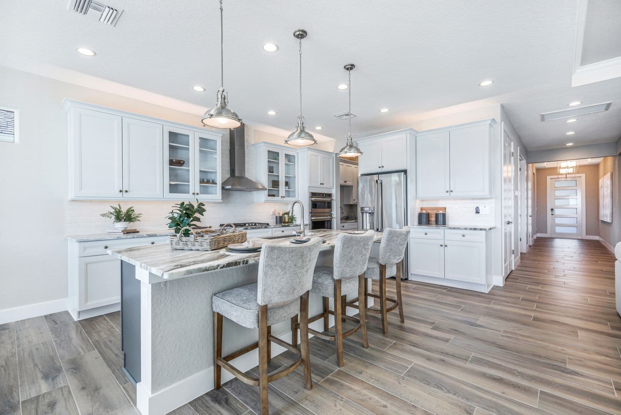
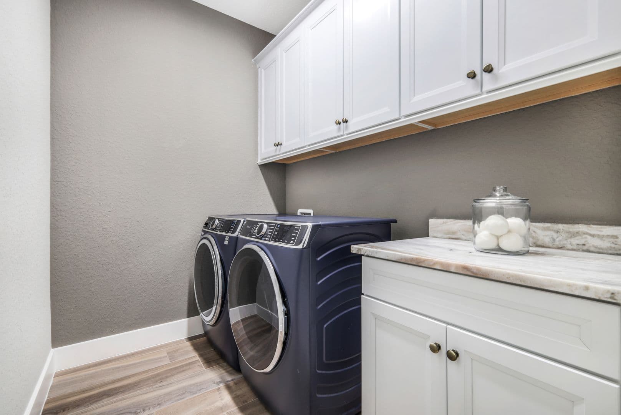
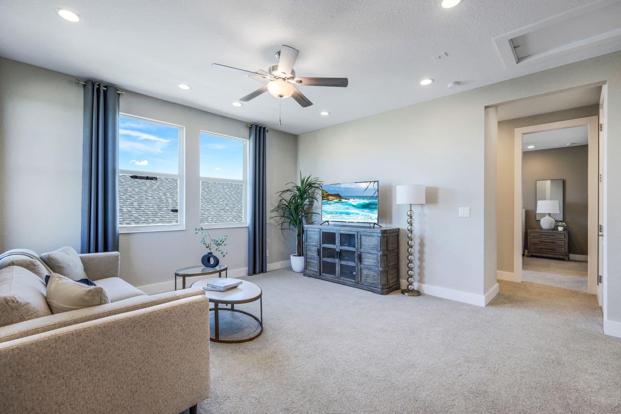
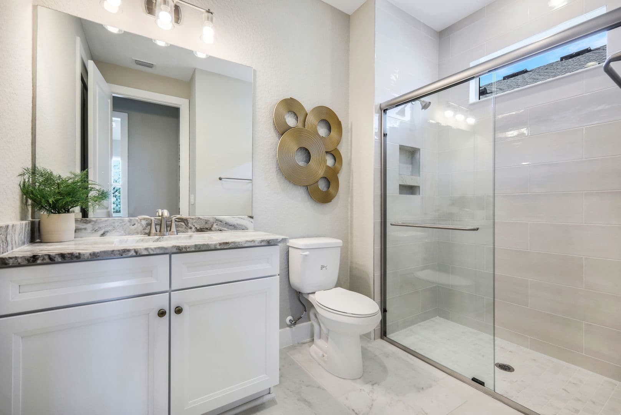
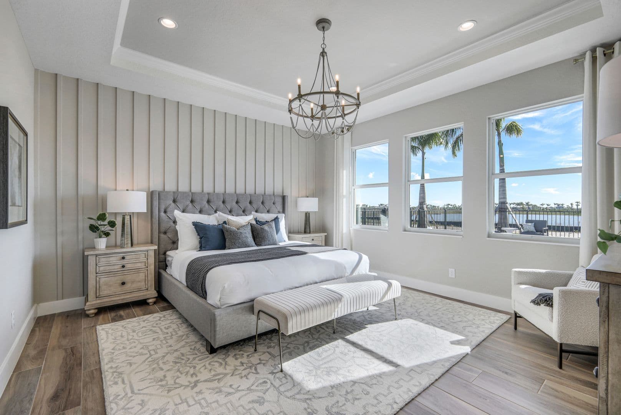
Limited Energy Guarantee
Universal Design Features
Limited Energy Guarantee
Introducing the Charlotte II by William Ryan Homes Tampa—where spacious design meets everyday comfort. This stunning floorplan features 4 bedrooms, 4 bathrooms, a versatile bonus room, and a 3-car garage, offering 3,133 square feet of well-planned living space.
Designed for families who want room to grow and space to entertain, the Charlotte II welcomes you with an open-concept layout that flows effortlessly from the great room to the kitchen and dining areas. The owner’s suite provides a peaceful retreat, while additional bedrooms and bathrooms accommodate family and guests with ease.
What truly sets the Charlotte II apart is its flexibility. Personalize your home your way with a range of optional features, including a gourmet kitchen upgrade, a convenient morning kitchen, a dramatic 12-foot sliding glass door at the great room, or a private study in place of the flex room. With even more options available, you can create a home that fits your lifestyle and reflects your taste.
Every detail of the Charlotte II is crafted with quality and care, offering you both style and function. Whether you need space for family movie nights, working from home, or hosting weekend gatherings, this home is built to adapt to your needs.
Located in premier Tampa communities, the Charlotte II offers more than just a place to live—it offers a place to thrive. Make your home a reflection of you with William Ryan Homes, where personalization and livability come standard.
Ready to build your dream home? Discover the Charlotte II today and start designing a home that’s truly yours.
Elevation Styles
Charlotte II - New Home Plan - Craftsman Elevation by William Ryan Homes Tampa

Charlotte II - New Home Plan - West Indies Elevation




