Willow
DOWNSTAIRS OWNERS BEDROOM | HERS SCORE: 404Beds
3.5Baths
3Garage
3501Sq. ft.
From$554,900
4Beds
3.5Baths
3Garage
3501Sq. ft.
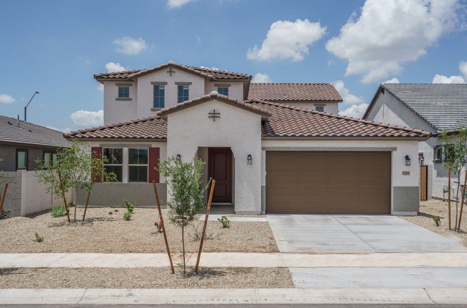
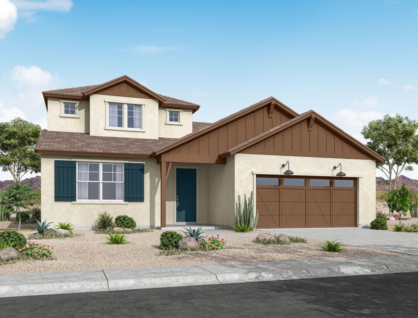
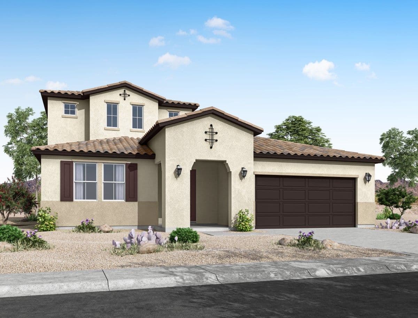
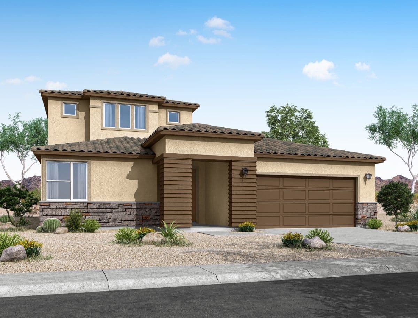
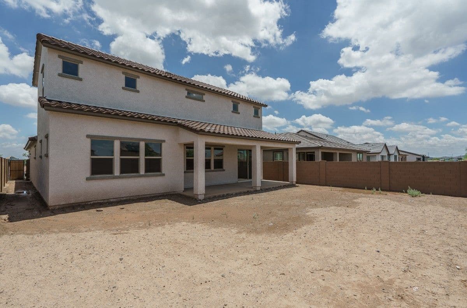
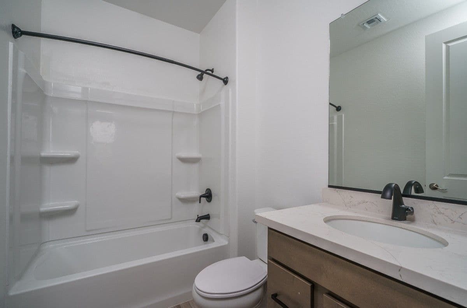
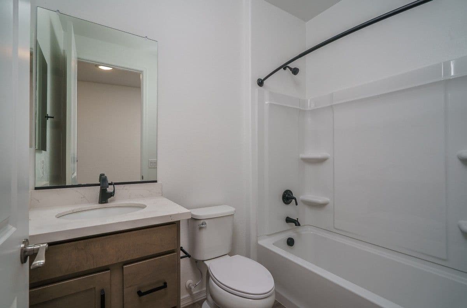
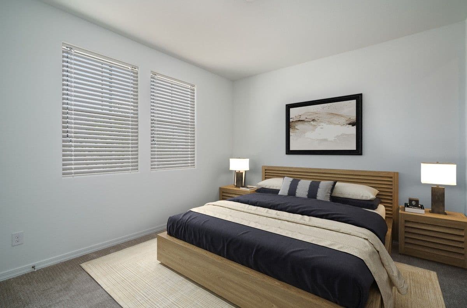
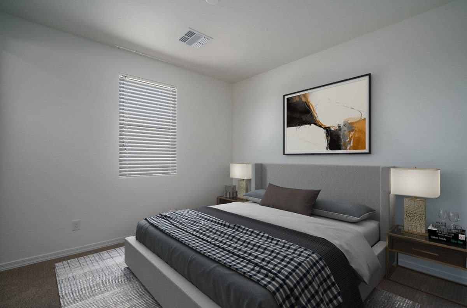
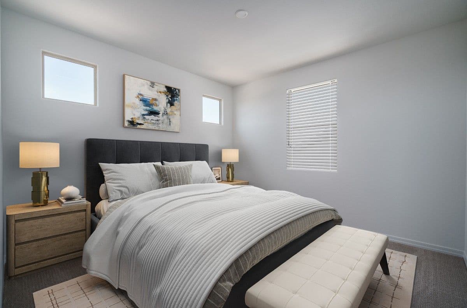
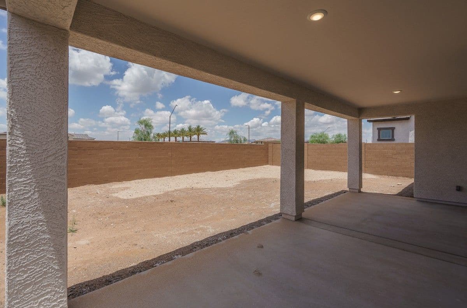
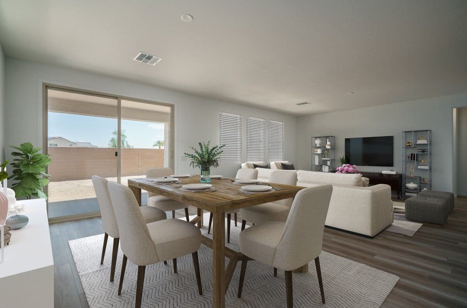
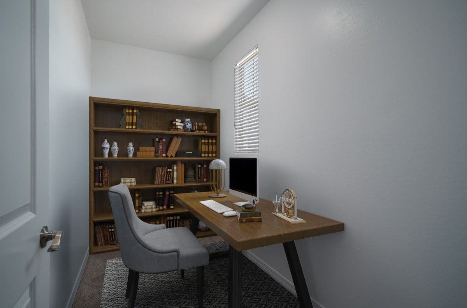
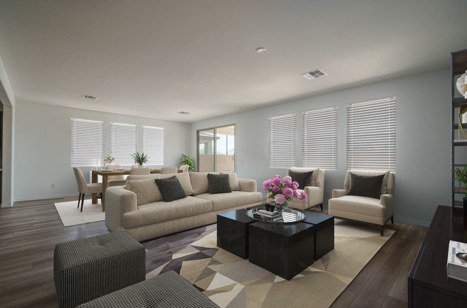
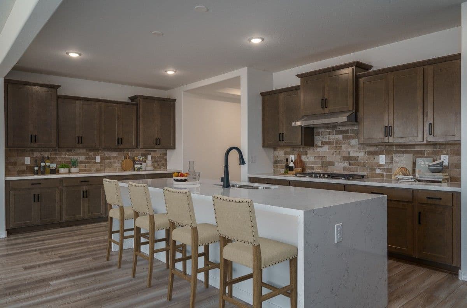
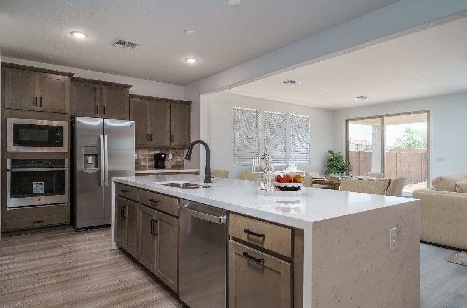
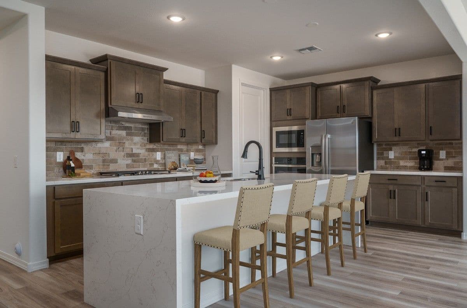
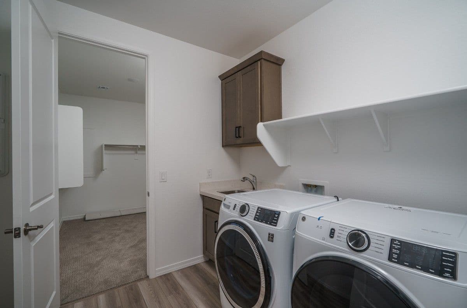
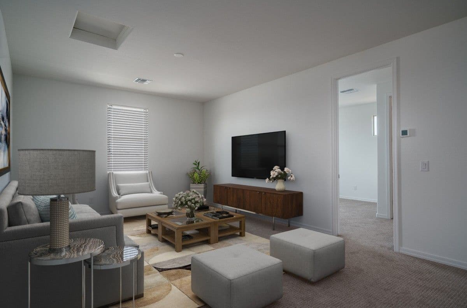
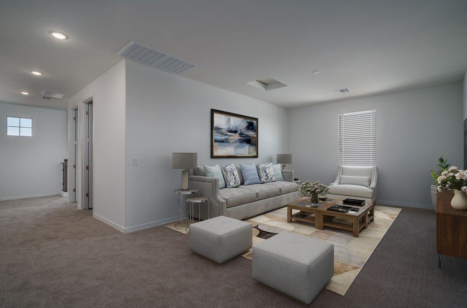
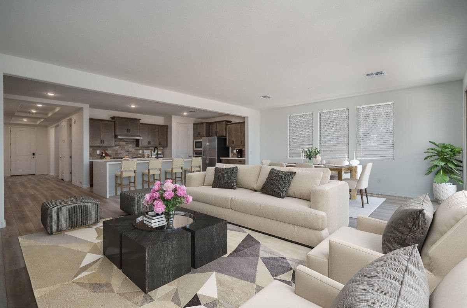
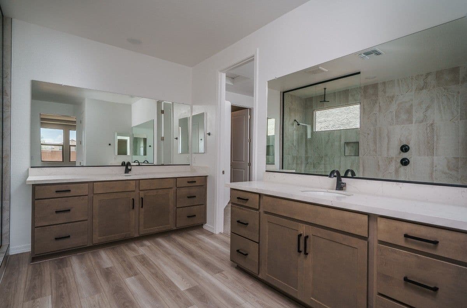
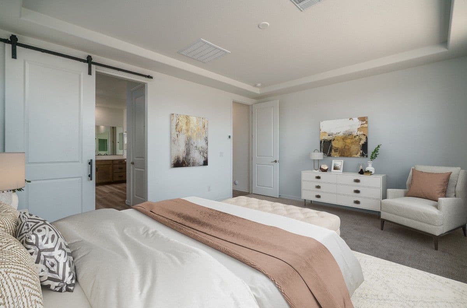
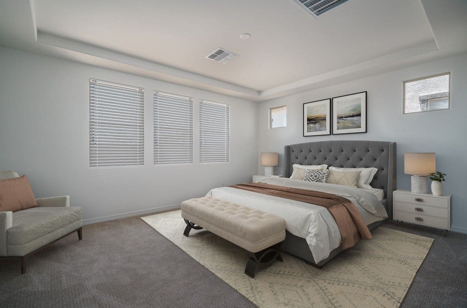
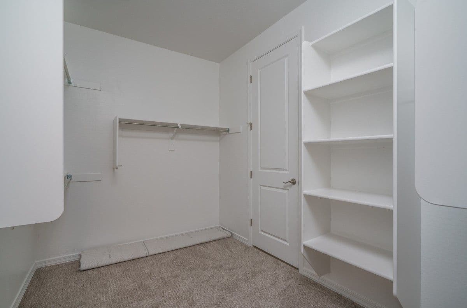
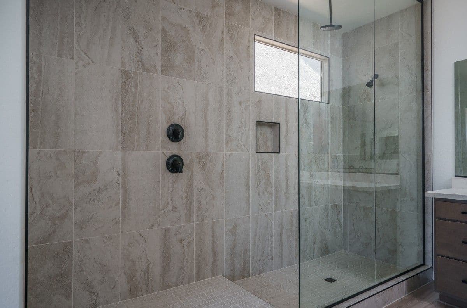
Limited Energy Guarantee
Universal Design Features
Limited Energy Guarantee
The Willow is a stunning two-story floor plan designed for spacious and luxurious living. Boasting between 4-6 bedrooms and 3.5-5 bathrooms, this 3501 sq ft home provides the perfect blend of functionality and style.
The open-concept kitchen, equipped with modern appliances and a generous island, seamlessly connects to the dining area and the expansive great room.
The versatile flex room can be transformed into a home office, study, or formal living room. A half bath is conveniently located on this level for the comfort of your guests. The Owners Suite includes a walk-in closet and residents can choose between a super shower or a spa bath. A spacious 3 car tandem garage provides ample space for parking and storage. For those who crave extra convenience, there's an option to expand the laundry room and add a pocket office.
Ascend the staircase to discover the second floor, which features a loft area that can serve as a second living space or a play area for children. The additional bedrooms and bathrooms on this level provide privacy for family members or guests.
In summary, "The Willow" offers a perfect blend of space, functionality, and optional upgrades to suit your lifestyle. Whether you need room for a growing family or desire a flexible layout for various needs, this floor plan is designed to exceed your expectations.
The open-concept kitchen, equipped with modern appliances and a generous island, seamlessly connects to the dining area and the expansive great room.
The versatile flex room can be transformed into a home office, study, or formal living room. A half bath is conveniently located on this level for the comfort of your guests. The Owners Suite includes a walk-in closet and residents can choose between a super shower or a spa bath. A spacious 3 car tandem garage provides ample space for parking and storage. For those who crave extra convenience, there's an option to expand the laundry room and add a pocket office.
Ascend the staircase to discover the second floor, which features a loft area that can serve as a second living space or a play area for children. The additional bedrooms and bathrooms on this level provide privacy for family members or guests.
In summary, "The Willow" offers a perfect blend of space, functionality, and optional upgrades to suit your lifestyle. Whether you need room for a growing family or desire a flexible layout for various needs, this floor plan is designed to exceed your expectations.
Elevation Styles
The Grove at El Cidro - Willow Floorplan - Front Exterior

The Grove at El Cidro - Willow Floor Plan - Farmhouse Elevation

The Grove at El Cidro - Willow Floor Plan - Spanish Elevation

The Grove at El Cidro - Willow Floor Plan - Desert Prairie Elevation




