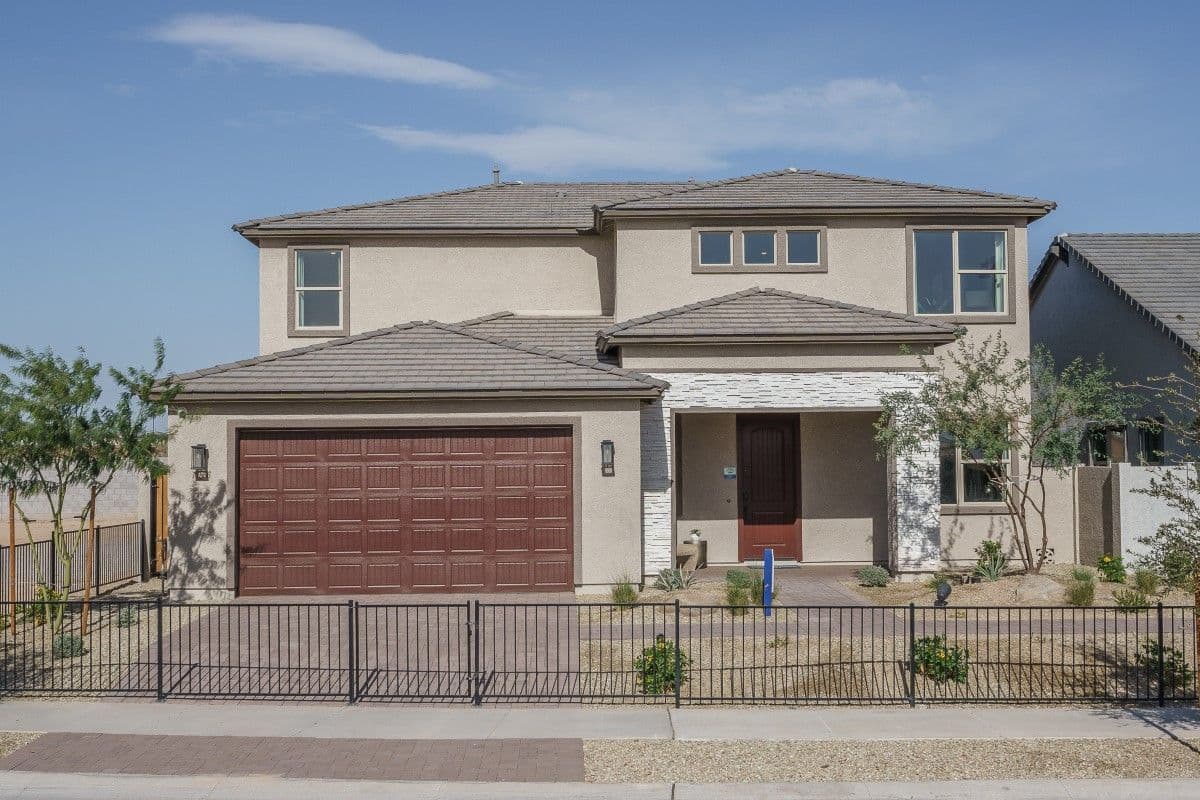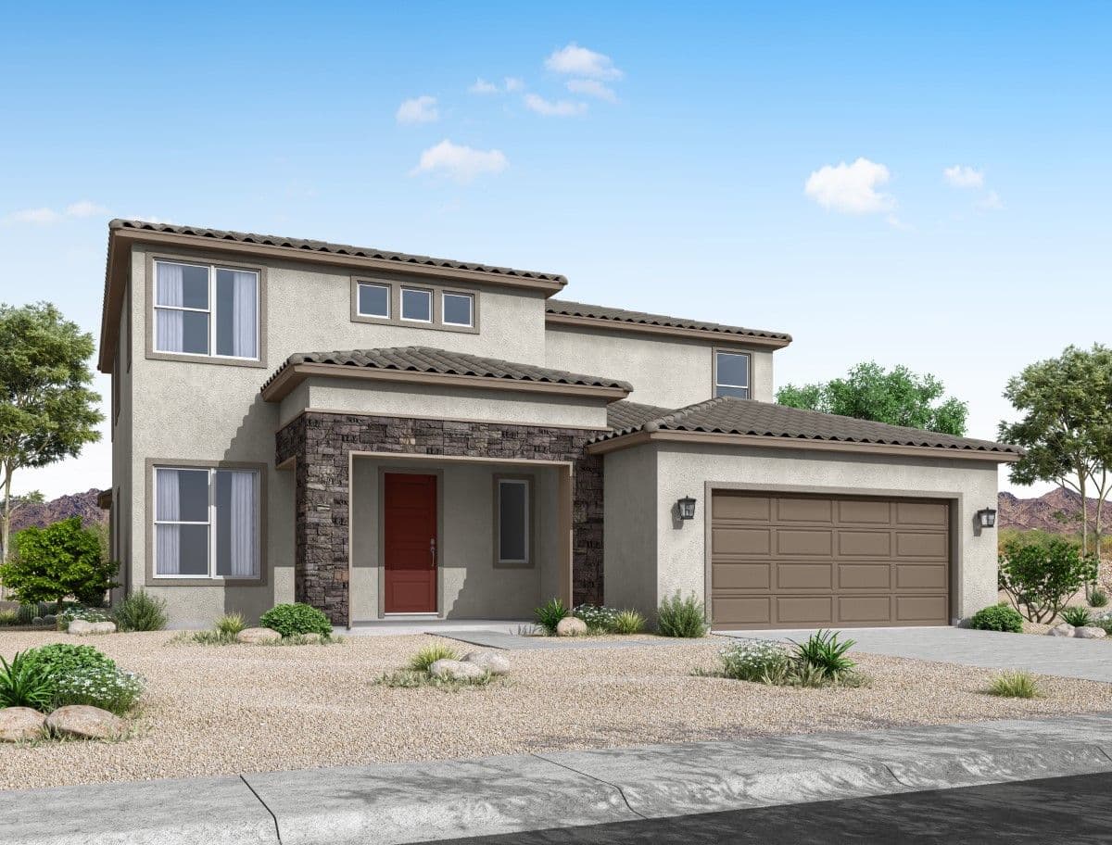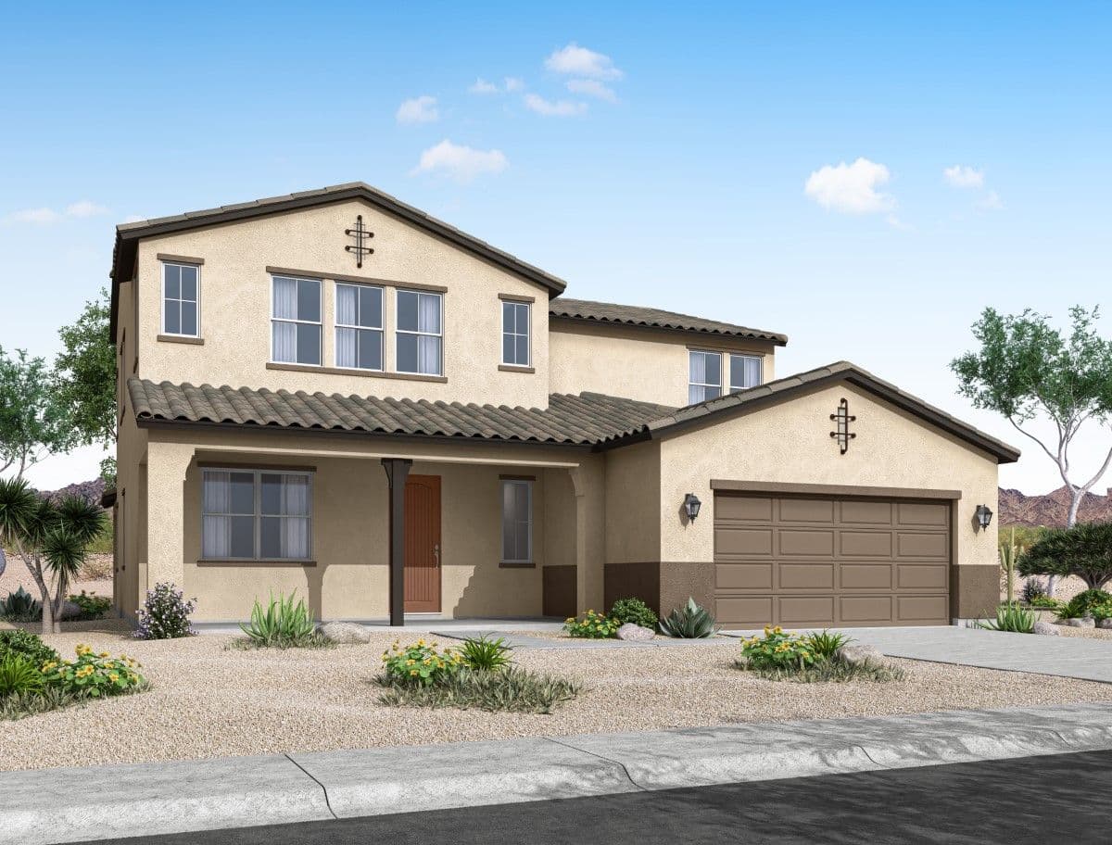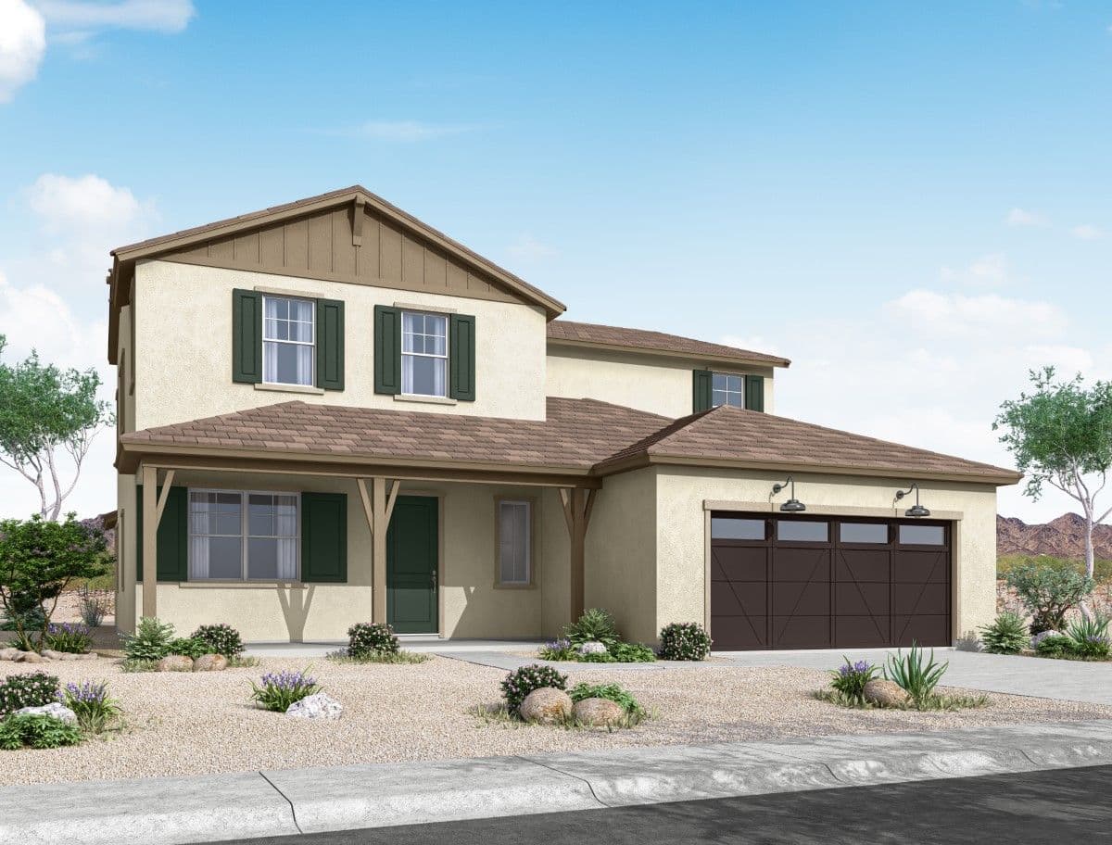Cottonwood - El Cidro
OPT. COVERED DECK, UP TO 6 BEDS | HERS SCORE: 404Beds
3.5Baths
3Garage
3232Sq. ft.
From$536,900
4Beds
3.5Baths
3Garage
3232Sq. ft.






































Limited Energy Guarantee
Universal Design Features
Limited Energy Guarantee
The Cottonwood
Welcome to the Cottonwood Floor Plan, a 2-story haven meticulously designed to offer space and versatility. Boasting an expansive 3232 square feet, this home provides a seamless blend of luxury and functionality.
Our 4 bedrooms each offers a serene sanctuary for rest and rejuvenation. The Owners Suite boasts a walk-in closet that adds a touch of luxury, keeping your belongings accessible. The Owners bathroom presents the option of a super shower or a luxurious bathtub and shower combination, ensuring an indulgent escape to unwind.
The Cottonwood Floor Plan invites you to enjoy the beauty of the outdoors with a charming porch and a covered patio that extends the living area, providing an idyllic spot for outdoor gatherings.
The Cottonwood Floor Plan also includes 3.5 bathrooms, ensuring convenience and privacy.
A spacious 3-car tandem garage awaits, providing secure parking and space for your vehicles and belongings. If you require additional space for various activities, consider the option of a flex room in lieu of the tandem garage.
Personalize your dream home with the exciting options that this plan offers. You can add an extended covered patio, expanding your outdoor living space. If you need more bedrooms or baths, choose the option of adding bedroom 5 with bathroom 4 in lieu of the flex room, or bedroom 6 with bathroom 5 in lieu of the loft.
Welcome to the Cottonwood Floor Plan, a 2-story haven meticulously designed to offer space and versatility. Boasting an expansive 3232 square feet, this home provides a seamless blend of luxury and functionality.
Our 4 bedrooms each offers a serene sanctuary for rest and rejuvenation. The Owners Suite boasts a walk-in closet that adds a touch of luxury, keeping your belongings accessible. The Owners bathroom presents the option of a super shower or a luxurious bathtub and shower combination, ensuring an indulgent escape to unwind.
The Cottonwood Floor Plan invites you to enjoy the beauty of the outdoors with a charming porch and a covered patio that extends the living area, providing an idyllic spot for outdoor gatherings.
The Cottonwood Floor Plan also includes 3.5 bathrooms, ensuring convenience and privacy.
A spacious 3-car tandem garage awaits, providing secure parking and space for your vehicles and belongings. If you require additional space for various activities, consider the option of a flex room in lieu of the tandem garage.
Personalize your dream home with the exciting options that this plan offers. You can add an extended covered patio, expanding your outdoor living space. If you need more bedrooms or baths, choose the option of adding bedroom 5 with bathroom 4 in lieu of the flex room, or bedroom 6 with bathroom 5 in lieu of the loft.
Elevation Styles
The Grove at El Cidro - Cottonwood Model - Front Exterior

The Grove at El Cidro - Cottonwood Floor Plan - Desert Prairie Elevation

The Grove at El Cidro - Cottonwood Floor Plan - Spanish Elevation

The Grove at El Cidro - Cottonwood Floor Plan - Farmhouse Elevation




