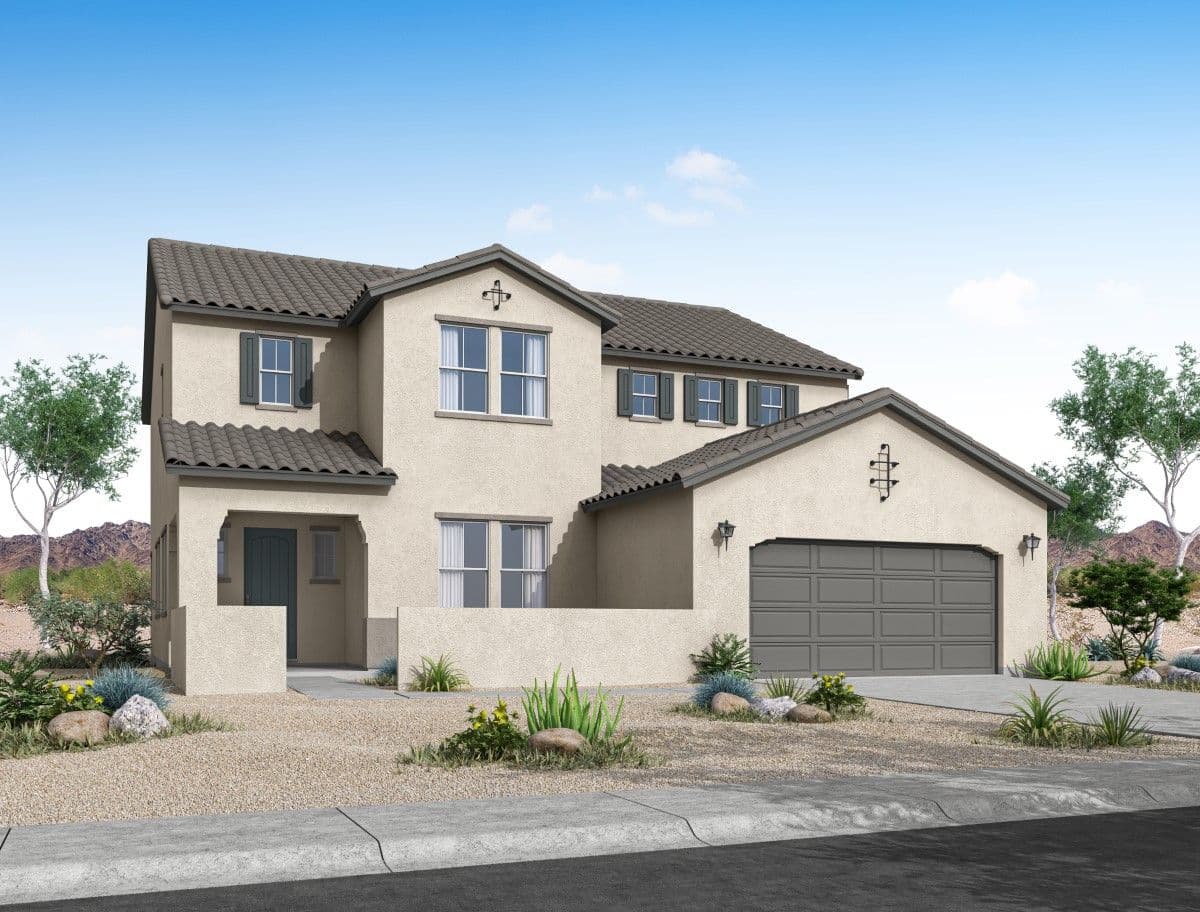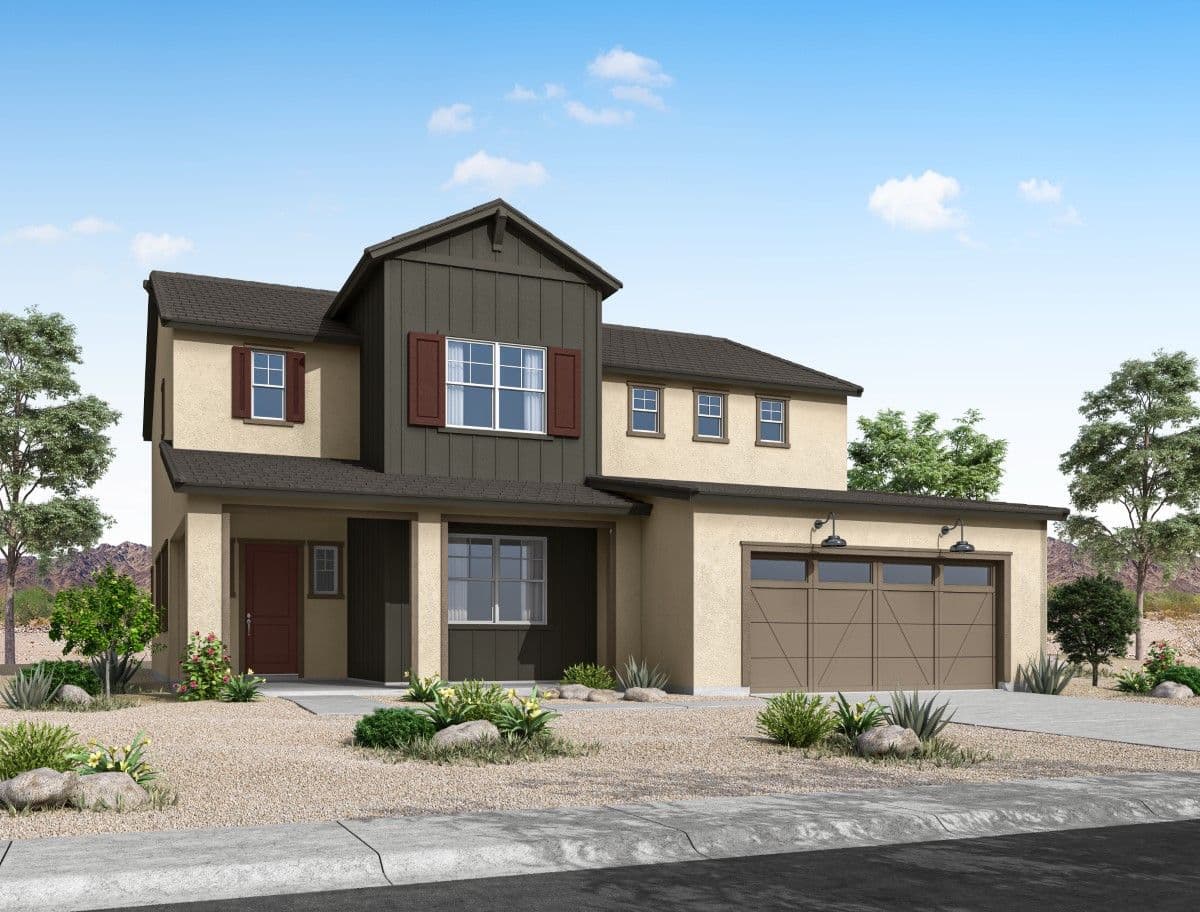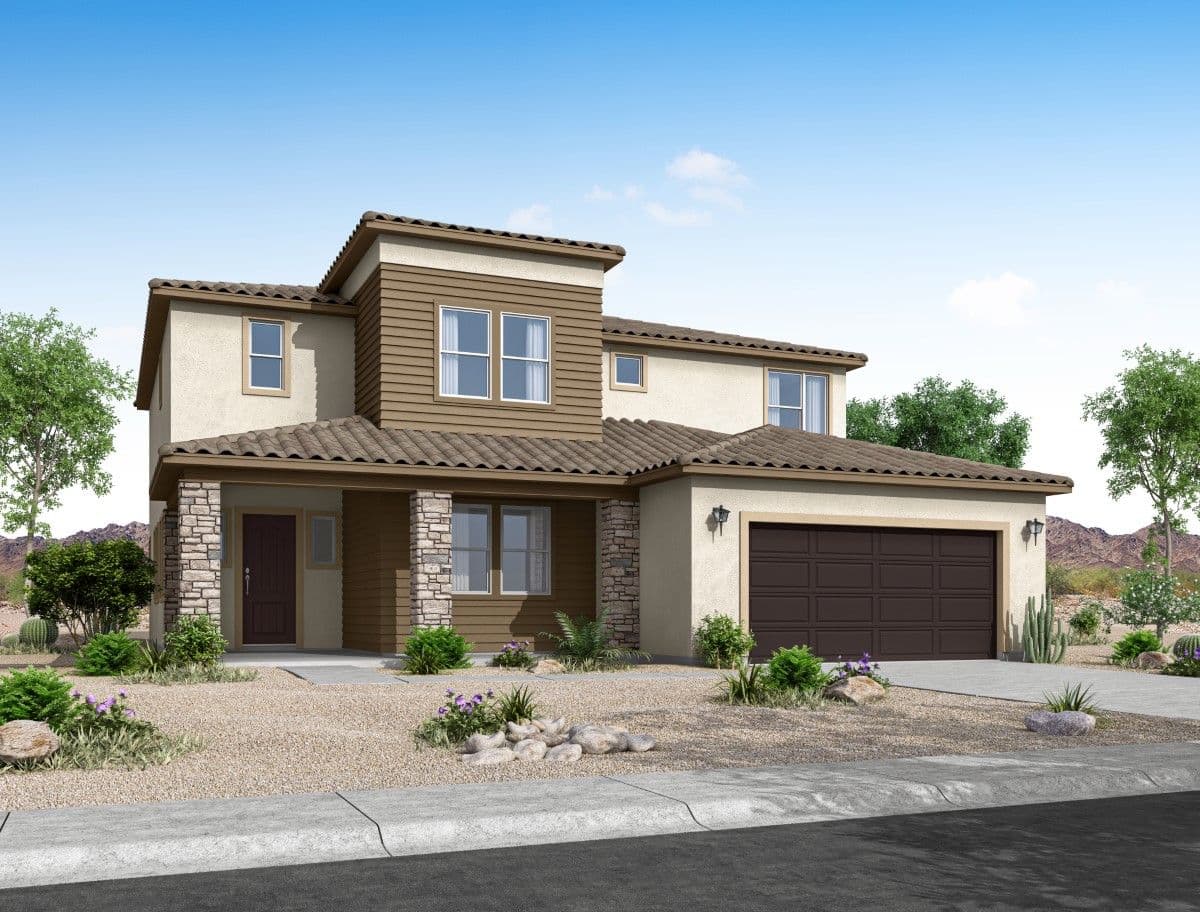Sycamore - El Cidro
2 STORY HOME W/ FLEX ROOM + LOFT | HERS SCORE: 424Beds
2.5Baths
3Garage
3190Sq. ft.
From$509,900
4Beds
2.5Baths
3Garage
3190Sq. ft.



Limited Energy Guarantee
Universal Design Features
Limited Energy Guarantee
The Sycamore
Welcome to the Sycamore Floor Plan, a two-story retreat designed to offer space and versatility. This abode spans an impressive 3190 square feet, providing a seamless blend of elegance and functionality.
As you step inside, 4 beautifully appointed bedrooms offer a tranquil sanctuary for rest. The Owners Suite has a walk-in closet that caters to your storage needs, keeping your belongings easily accessible. The Owners bathroom presents the choice of a super shower or a luxurious bathtub and shower combination, ensuring an indulgent escape to unwind and recharge.
This plan embraces flexibility with a loft and a multifunctional flex room. Whether you envision the loft as an entertainment hub, or the flex room as a home office or a hobby room, the possibilities are endless.
Experience outdoor living with a delightful porch and the covered patio extends the living area.
Entertain with flair in the elegant dining area. This plan also includes 2.5 bathrooms, ensuring convenience and privacy.
A spacious 3-car tandem garage awaits. If you desire extra room for various activities, consider the option of a flex room in lieu of the tandem garage.
Personalize your home with exciting options such as a morning kitchen, adding convenience to your daily routines. If you need more space, choose the option of adding bedroom 5 and bath 4 in lieu of the flex room, or bedroom 6 and bath 3 in lieu of the loft.
Welcome to the Sycamore Floor Plan, a two-story retreat designed to offer space and versatility. This abode spans an impressive 3190 square feet, providing a seamless blend of elegance and functionality.
As you step inside, 4 beautifully appointed bedrooms offer a tranquil sanctuary for rest. The Owners Suite has a walk-in closet that caters to your storage needs, keeping your belongings easily accessible. The Owners bathroom presents the choice of a super shower or a luxurious bathtub and shower combination, ensuring an indulgent escape to unwind and recharge.
This plan embraces flexibility with a loft and a multifunctional flex room. Whether you envision the loft as an entertainment hub, or the flex room as a home office or a hobby room, the possibilities are endless.
Experience outdoor living with a delightful porch and the covered patio extends the living area.
Entertain with flair in the elegant dining area. This plan also includes 2.5 bathrooms, ensuring convenience and privacy.
A spacious 3-car tandem garage awaits. If you desire extra room for various activities, consider the option of a flex room in lieu of the tandem garage.
Personalize your home with exciting options such as a morning kitchen, adding convenience to your daily routines. If you need more space, choose the option of adding bedroom 5 and bath 4 in lieu of the flex room, or bedroom 6 and bath 3 in lieu of the loft.
Elevation Styles
The Grove at El Cidro - Sycamore Floor Plan - Spanish Elevation

The Grove at El Cidro - Sycamore Floor Plan - Farmhouse Elevation

The Grove at El Cidro - Sycamore Floor Plan - Desert Prairie Elevation




