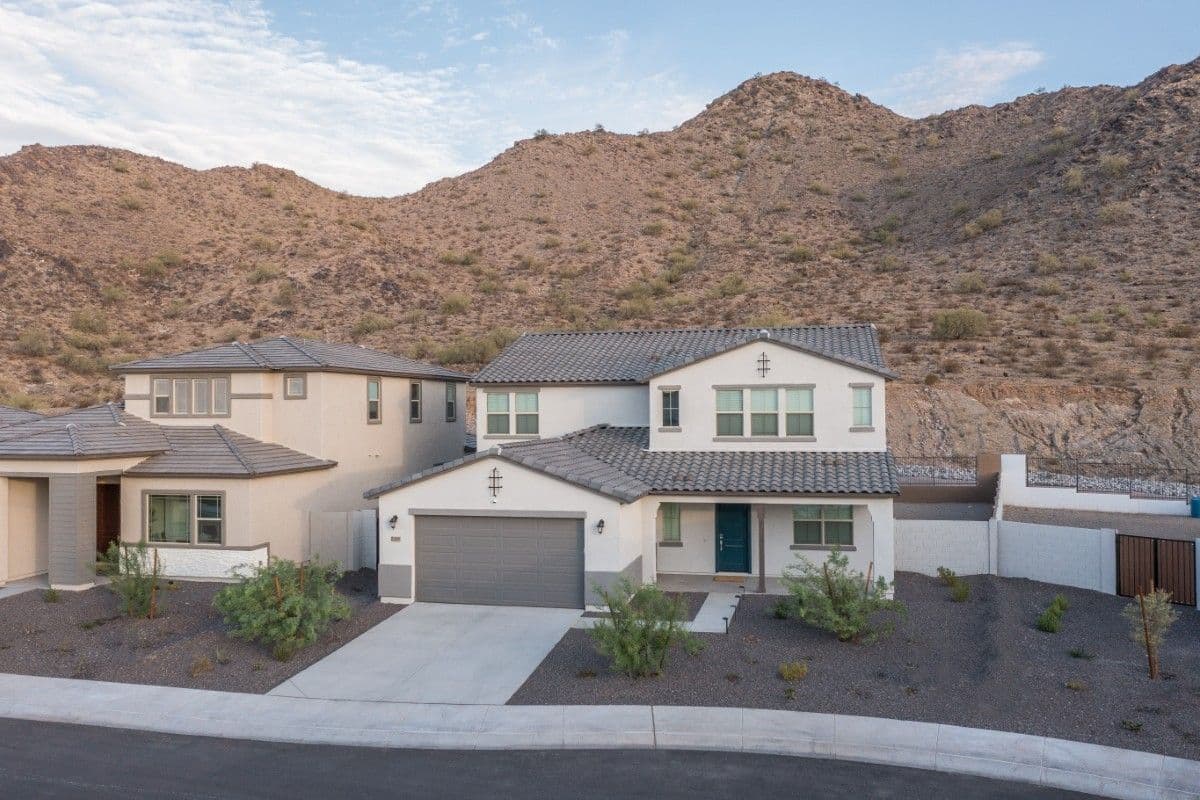21329 W Edgemont Ave Buckeye, AZ 85396
APACHE | HEAD START HOME!4Beds
3.5Baths
2Garage
2141Sq. ft.
From$544,752
4Beds
3.5Baths
2Garage
2141Sq. ft.
ApacheAqua Collection | HERS Score: 39



Limited Energy Guarantee
Universal Design Features
Limited Energy Guarantee
The Apache
The Apache is a single-story retreat designed to provide comfort, style, and versatility. Spanning an impressive 2141 square feet, this abode offers a harmonious blend of space and sophistication.
The 4 elegantly designed bedrooms each offer a peaceful haven for rest and rejuvenation. The Owners Suite boasts a spacious walk-in closet that caters to your storage needs. The Owners bathroom features a lavish walk-in shower, offering a spa-like experience to unwind.
A delightful porch creates a warm and inviting space to welcome guests or simply enjoy the beauty of nature. The covered patio extends the living area, providing an ideal spot.
The Apache Floor Plan also offers 3.5 bathrooms, ensuring convenience and privacy for all members of the household.
A spacious 2-car garage awaits, providing secure parking and additional storage space for your vehicles and equipment.
Head Start Home: Construction has begun but you get to choose design options!
The Apache is a single-story retreat designed to provide comfort, style, and versatility. Spanning an impressive 2141 square feet, this abode offers a harmonious blend of space and sophistication.
The 4 elegantly designed bedrooms each offer a peaceful haven for rest and rejuvenation. The Owners Suite boasts a spacious walk-in closet that caters to your storage needs. The Owners bathroom features a lavish walk-in shower, offering a spa-like experience to unwind.
A delightful porch creates a warm and inviting space to welcome guests or simply enjoy the beauty of nature. The covered patio extends the living area, providing an ideal spot.
The Apache Floor Plan also offers 3.5 bathrooms, ensuring convenience and privacy for all members of the household.
A spacious 2-car garage awaits, providing secure parking and additional storage space for your vehicles and equipment.
Head Start Home: Construction has begun but you get to choose design options!
Community

Why live in Buckeye, AZ
Buckeye, Arizona is the largest city by area in Phoenix. Buckeye offers plenty of recreation, arts and culture, and events throughout the year. It’s a wonderful place to work, live, and have fun for the whole family! For local history, you can check out the Buckeye Valley Museum and learn all about our rich and vibrant roots. New residents can take comfort knowing this is a welcoming community with stunning scenery and peace of mind.
Map Script is loading ...
Buckeye, Arizona is the largest city by area in Phoenix. Buckeye offers plenty of recreation, arts and culture, and events throughout the year. It’s a wonderful place to work, live, and have fun for the whole family! For local history, you can check out the Buckeye Valley Museum and learn all about our rich and vibrant roots. New residents can take comfort knowing this is a welcoming community with stunning scenery and peace of mind.



