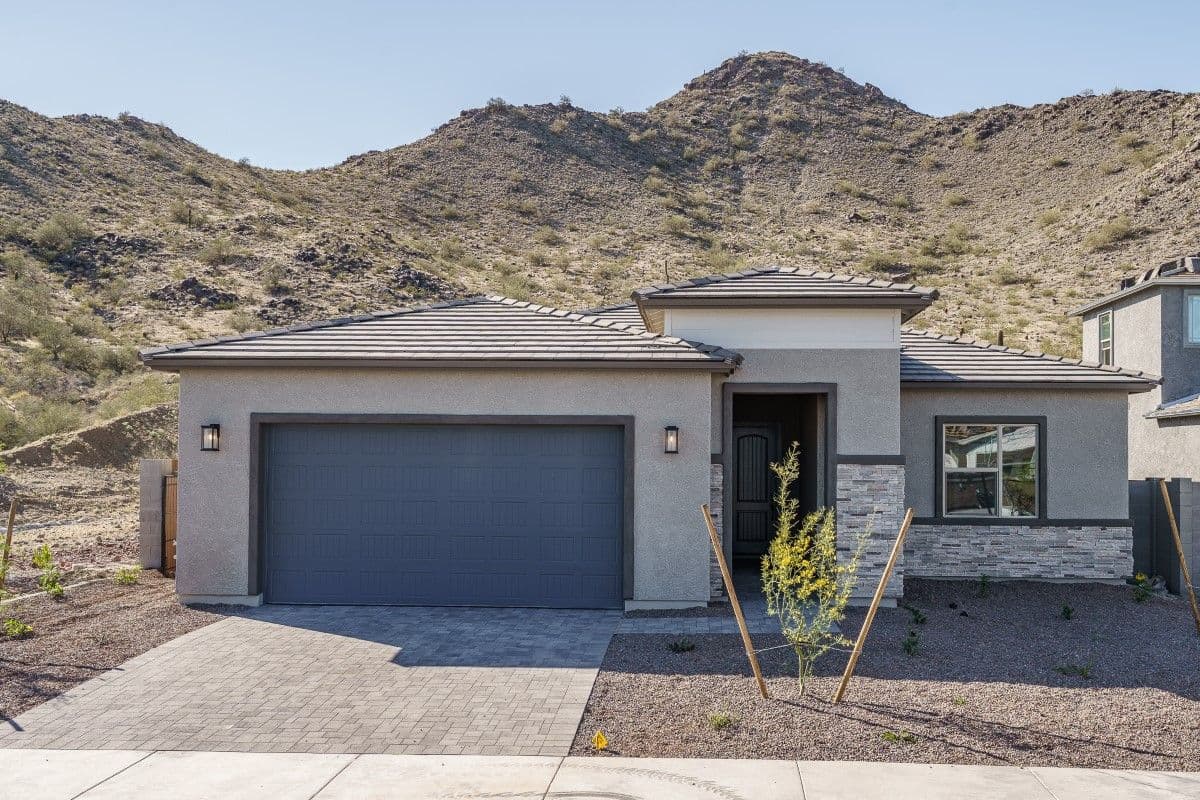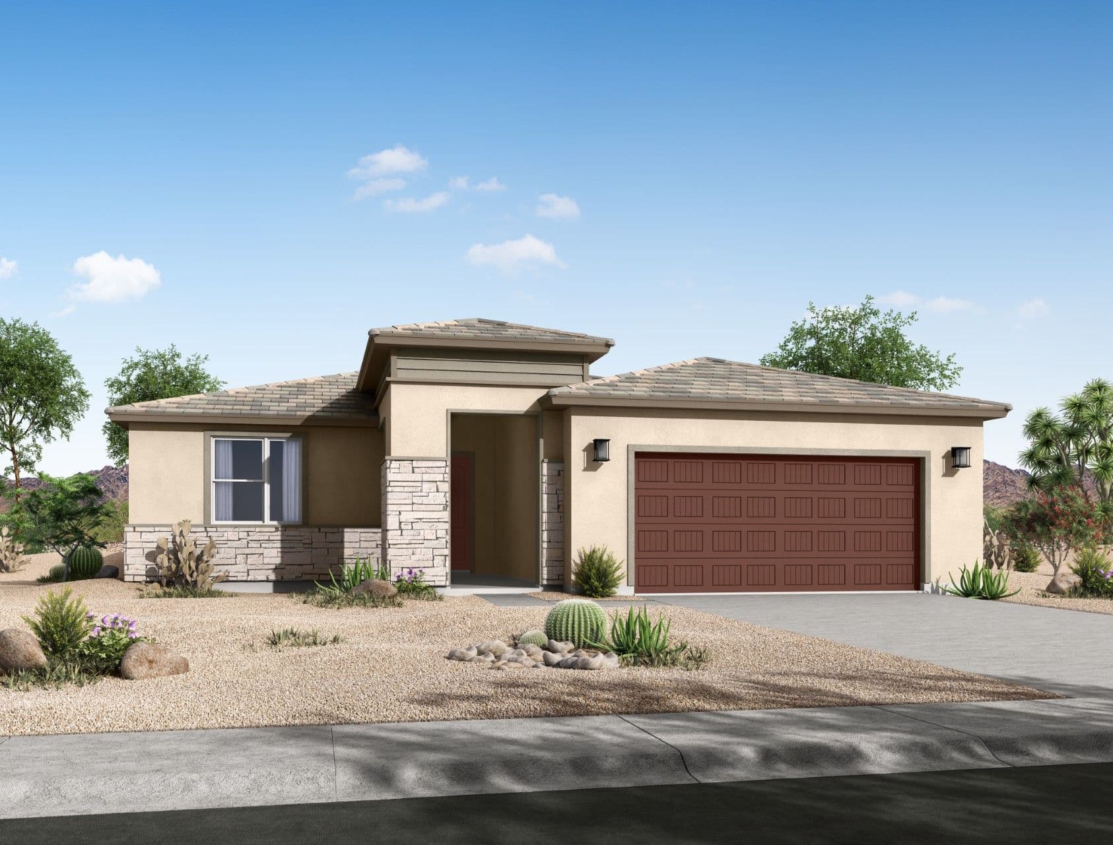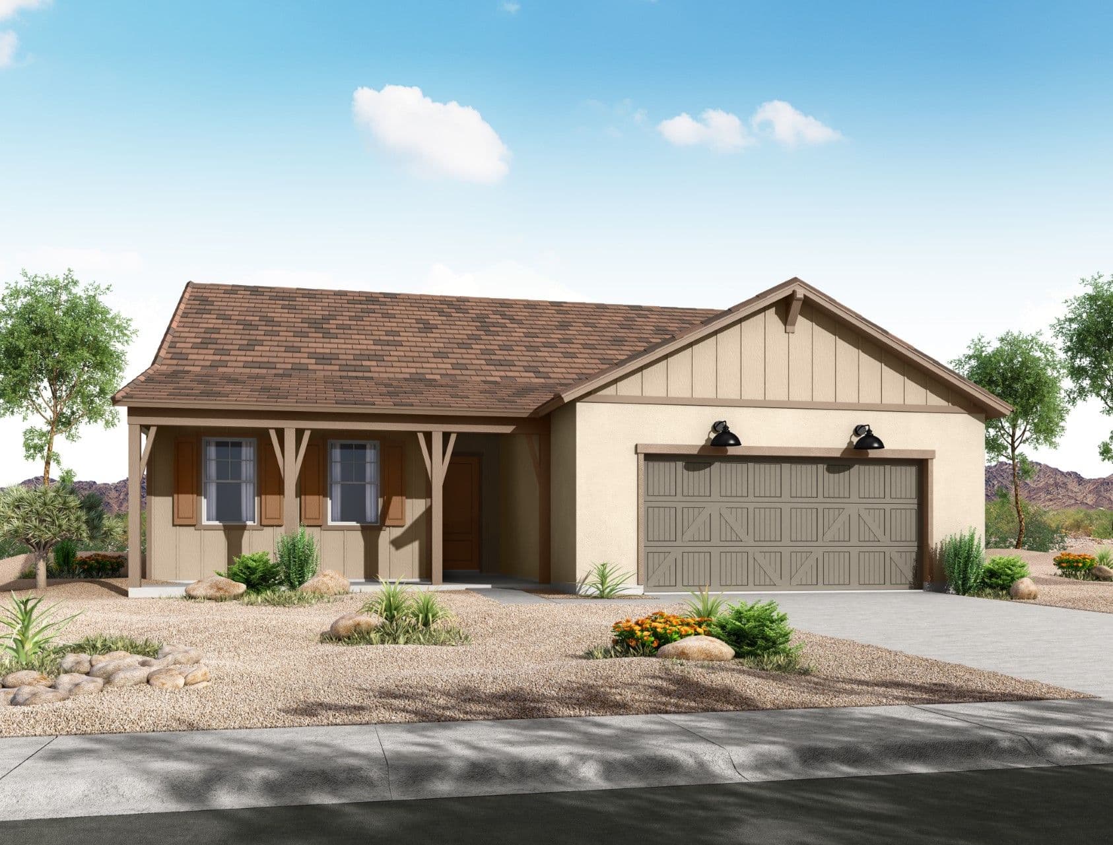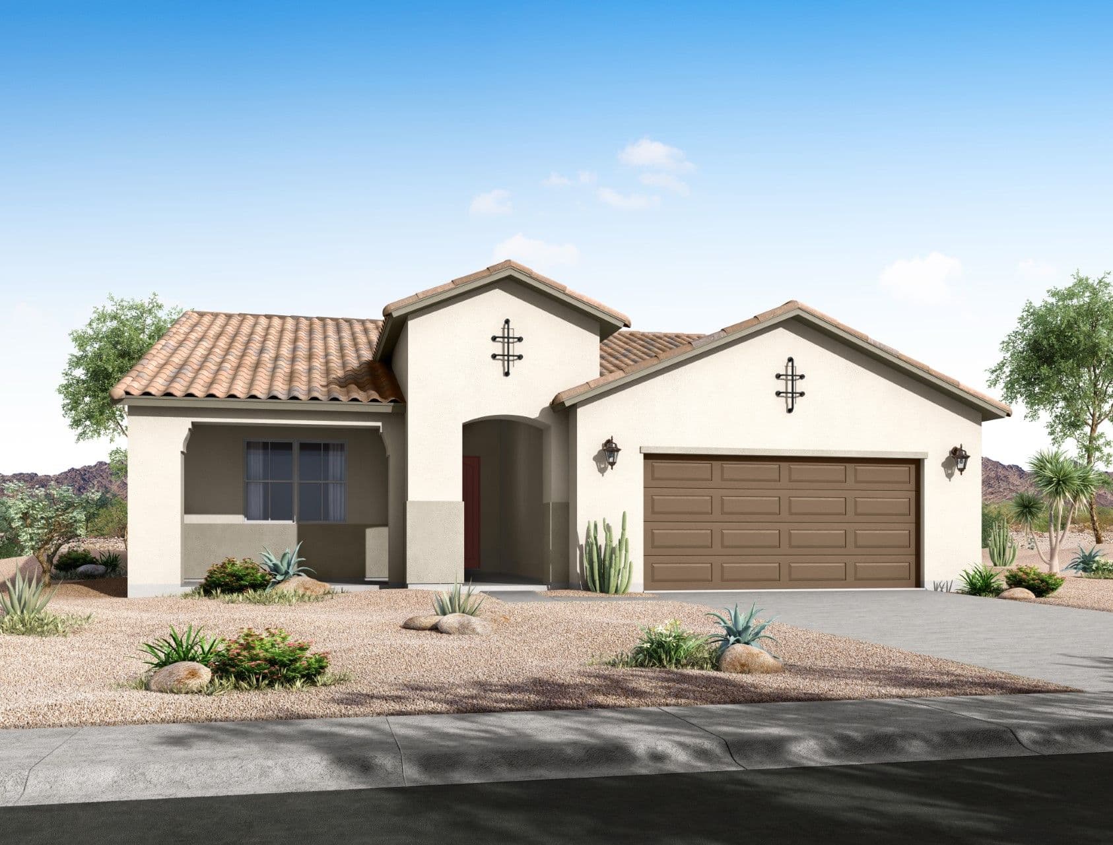Cypress
ARBOR COLLECTION | HERS SCORE: 413Beds
2.5Baths
3Garage
1997Sq. ft.
From$574,900
3Beds
2.5Baths
3Garage
1997Sq. ft.

























Limited Energy Guarantee
Universal Design Features
Limited Energy Guarantee
The Cypress
Welcome to the Cypress Floor Plan, a single-story oasis thoughtfully designed to embrace comfort, style, and flexibility. This remarkable abode spans 1997 square feet, offering a seamless fusion of elegance and functionality. As you step inside, you'll discover 3 bedrooms, each providing a tranquil sanctuary for rest and rejuvenation. The Owners Suite stands out with its walk-in closet, ensuring to keep your belongings organized and easily accessible. The Owners bathroom includes a tiled walk-in shower and an option to add a super shower or a bathtub and shower combination, catering to your preferences for a relaxing bathing experience. Enjoy the beauty of the outdoors with a delightful porch, creating a warm and welcoming ambiance for friendly encounters and relaxation. The covered patio extends the living area, providing an ideal spot for outdoor gatherings and al fresco dining, regardless of the weather. The Cypress Floor Plan also includes 2.5 bathrooms, ensuring convenience and privacy for all members of the household. A spacious 3-car tandem garage awaits, providing secure parking and ample space for your vehicles and belongings. Personalize your dream home with a range of exciting options that the Cypress Floor Plan offers. Consider an extended covered patio, expanding your outdoor living space to create a perfect setting for memorable gatherings. If laundry is a priority, opt for an expanded laundry room, providing additional space and convenience. Or indulge in the luxury of a morning kitchen, creating a dedicated space for preparing breakfast or coffee. Alternatively, if you require a home office or a space for focused work and creativity, choose the option of a study in lieu of bedroom 2.
Welcome to the Cypress Floor Plan, a single-story oasis thoughtfully designed to embrace comfort, style, and flexibility. This remarkable abode spans 1997 square feet, offering a seamless fusion of elegance and functionality. As you step inside, you'll discover 3 bedrooms, each providing a tranquil sanctuary for rest and rejuvenation. The Owners Suite stands out with its walk-in closet, ensuring to keep your belongings organized and easily accessible. The Owners bathroom includes a tiled walk-in shower and an option to add a super shower or a bathtub and shower combination, catering to your preferences for a relaxing bathing experience. Enjoy the beauty of the outdoors with a delightful porch, creating a warm and welcoming ambiance for friendly encounters and relaxation. The covered patio extends the living area, providing an ideal spot for outdoor gatherings and al fresco dining, regardless of the weather. The Cypress Floor Plan also includes 2.5 bathrooms, ensuring convenience and privacy for all members of the household. A spacious 3-car tandem garage awaits, providing secure parking and ample space for your vehicles and belongings. Personalize your dream home with a range of exciting options that the Cypress Floor Plan offers. Consider an extended covered patio, expanding your outdoor living space to create a perfect setting for memorable gatherings. If laundry is a priority, opt for an expanded laundry room, providing additional space and convenience. Or indulge in the luxury of a morning kitchen, creating a dedicated space for preparing breakfast or coffee. Alternatively, if you require a home office or a space for focused work and creativity, choose the option of a study in lieu of bedroom 2.
Elevation Styles
The Ridge at Sienna Hills - Cypress Floor Plan - Front Exterior

The Ridge at Sienna Hills - Cypress Floor Plan - Desert Prairie Elevation

The Ridge at Sienna Hills - Cypress Floor Plan - Modern Farmhouse Elevation

The Ridge at Sienna Hills - Cypress Floor Plan - Spanish Elevation




