Roosevelt
AQUA COLLECTION | HERS SCORE: 405Beds
4Baths
2Garage
2815Sq. ft.
From$554,900
5Beds
4Baths
2Garage
2815Sq. ft.
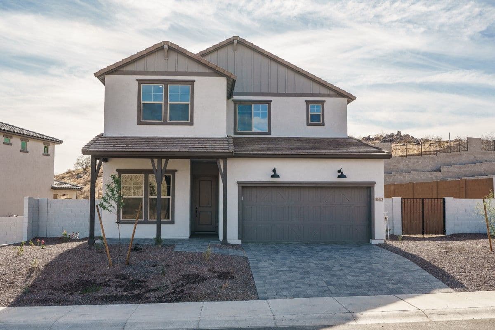
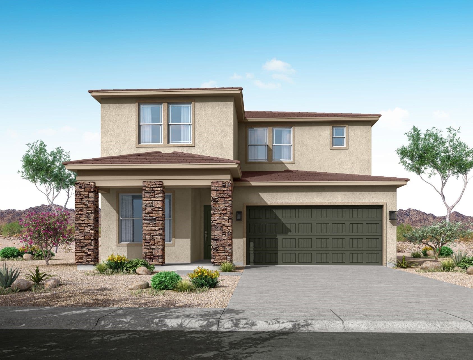
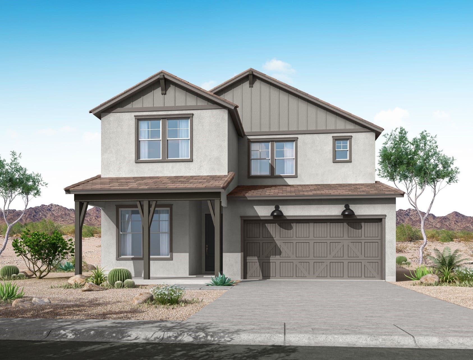
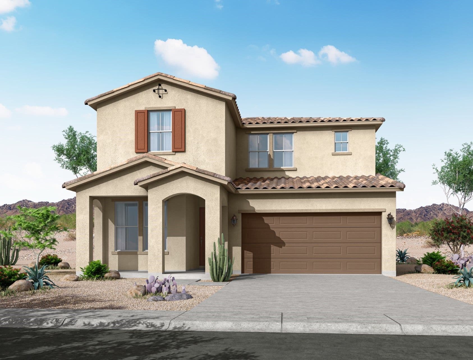
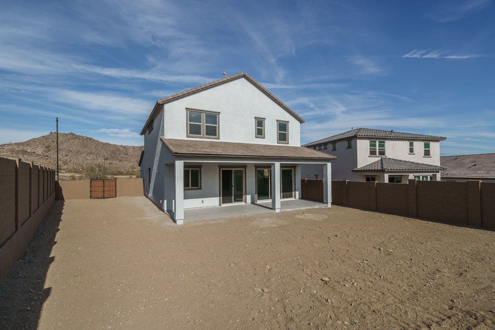
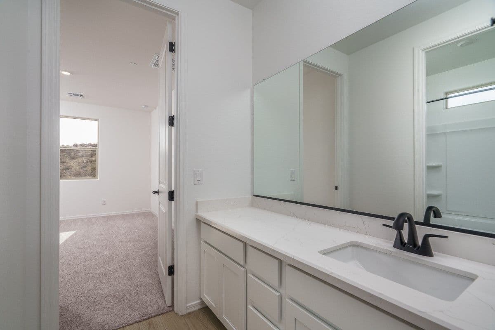
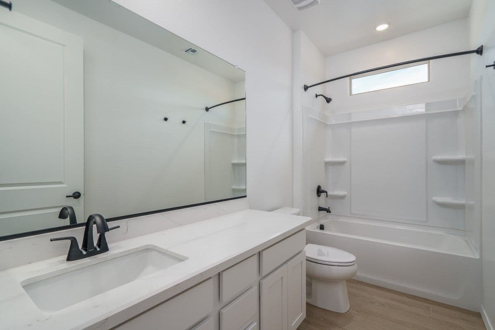
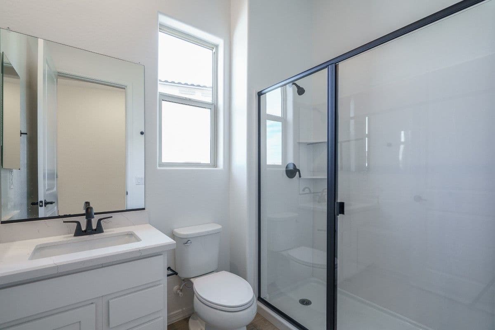
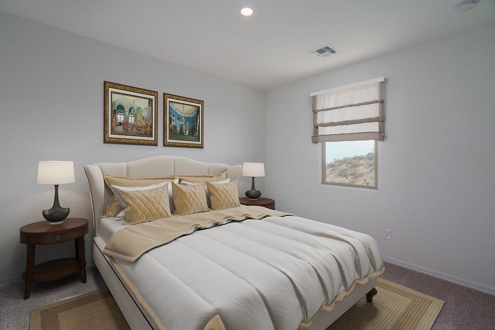
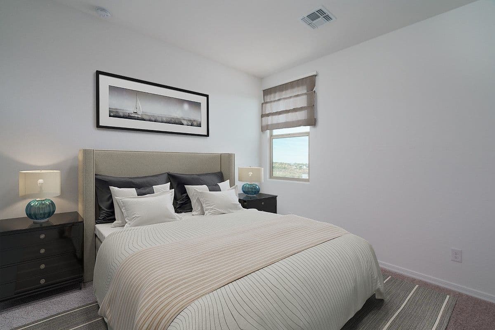
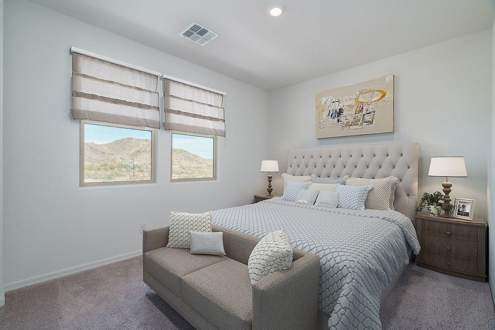
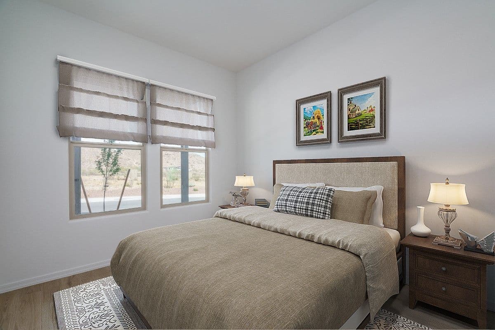
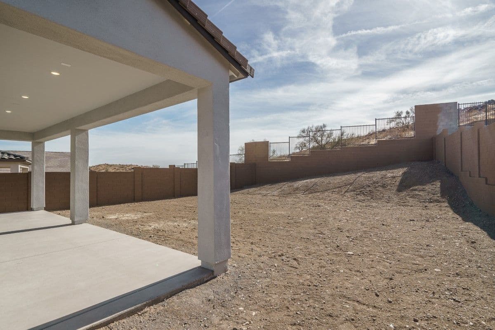

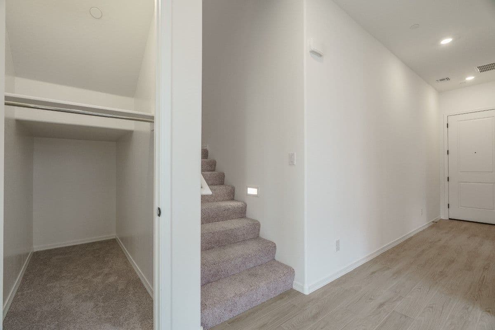
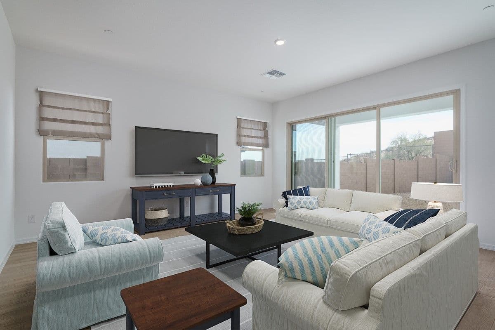
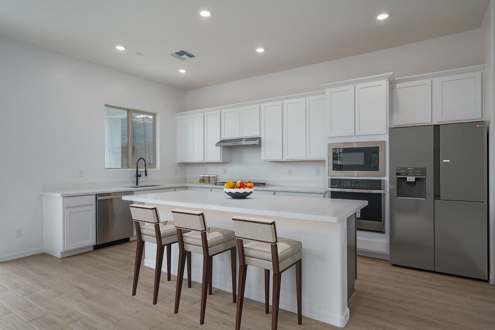
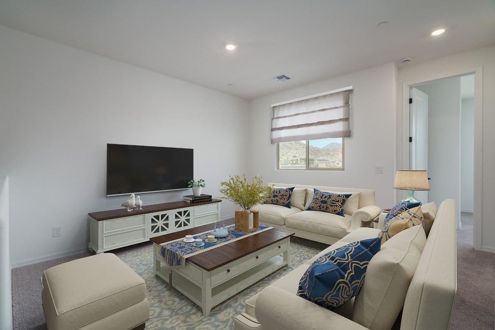
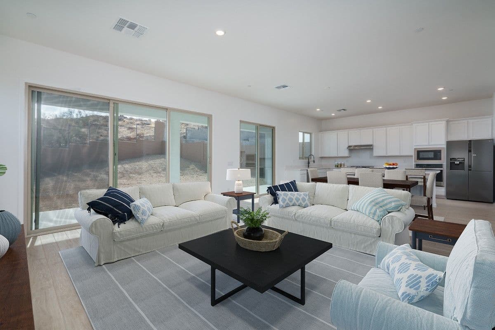
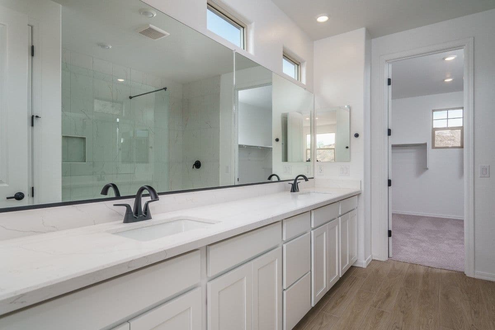

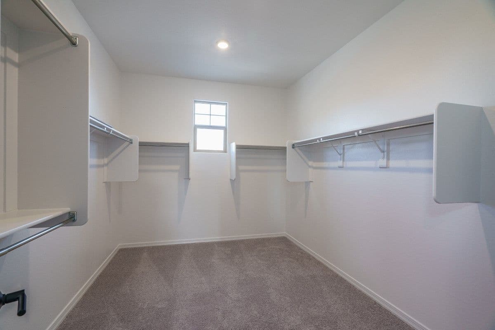

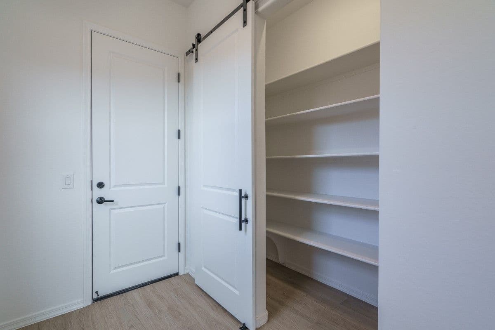
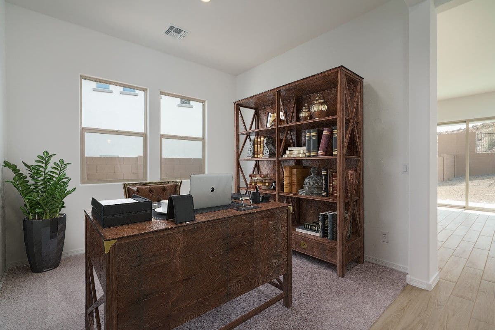
Limited Energy Guarantee
Universal Design Features
Limited Energy Guarantee
The Roosevelt
The Roosevelt Floor Plan is an impressive 2-story residence designed to exude elegance and versatility. With an expansive 2815 square feet of space, this home offers a fusion of luxury and functionality.
Welcome to a world of possibilities with 5 bedrooms, providing ample accommodation for a growing family or visiting guests. The Owners Suite boasts a spacious walk-in closet that keeps your belongings organized. The Owners Bathroom features a lavish walk-in shower, offering a spa-like experience to unwind.
A versatile flex room can be adapted to create a home office or a playroom for the little ones. A loft provides an additional multifunctional space that can be tailored to your needs.
A porch and covered patio extends the living area, offering an ideal space for outdoor gatherings and al fresco dining, regardless of the weather. The Roosevelt Floor Plan also offers 4 meticulously designed bathrooms, ensuring convenience and privacy for all members of the household. A spacious 2-car garage awaits, providing secure parking and additional storage space for vehicles and equipment. Personalize your dream home with exciting options that the Roosevelt Floor Plan offers. Opt for an extended covered patio, expanding your outdoor living space. If you desire additional bedrooms, consider the option to add a sixth bedroom in lieu of the loft, catering to the needs of your growing family or accommodating guests.
The Roosevelt Floor Plan is an impressive 2-story residence designed to exude elegance and versatility. With an expansive 2815 square feet of space, this home offers a fusion of luxury and functionality.
Welcome to a world of possibilities with 5 bedrooms, providing ample accommodation for a growing family or visiting guests. The Owners Suite boasts a spacious walk-in closet that keeps your belongings organized. The Owners Bathroom features a lavish walk-in shower, offering a spa-like experience to unwind.
A versatile flex room can be adapted to create a home office or a playroom for the little ones. A loft provides an additional multifunctional space that can be tailored to your needs.
A porch and covered patio extends the living area, offering an ideal space for outdoor gatherings and al fresco dining, regardless of the weather. The Roosevelt Floor Plan also offers 4 meticulously designed bathrooms, ensuring convenience and privacy for all members of the household. A spacious 2-car garage awaits, providing secure parking and additional storage space for vehicles and equipment. Personalize your dream home with exciting options that the Roosevelt Floor Plan offers. Opt for an extended covered patio, expanding your outdoor living space. If you desire additional bedrooms, consider the option to add a sixth bedroom in lieu of the loft, catering to the needs of your growing family or accommodating guests.
Elevation Styles
The Ridge at Sienna Hills - Roosevelt Floor Plan - Front Exterior

The Ridge at Sienna Hills - Roosevelt Floor plan - Desert Prairie Elevation

The Ridge at Sienna Hills - Roosevelt Floor plan - Modern Farmhouse Elevation

The Ridge at Sienna Hills - Roosevelt Floor plan - Spanish Elevation




