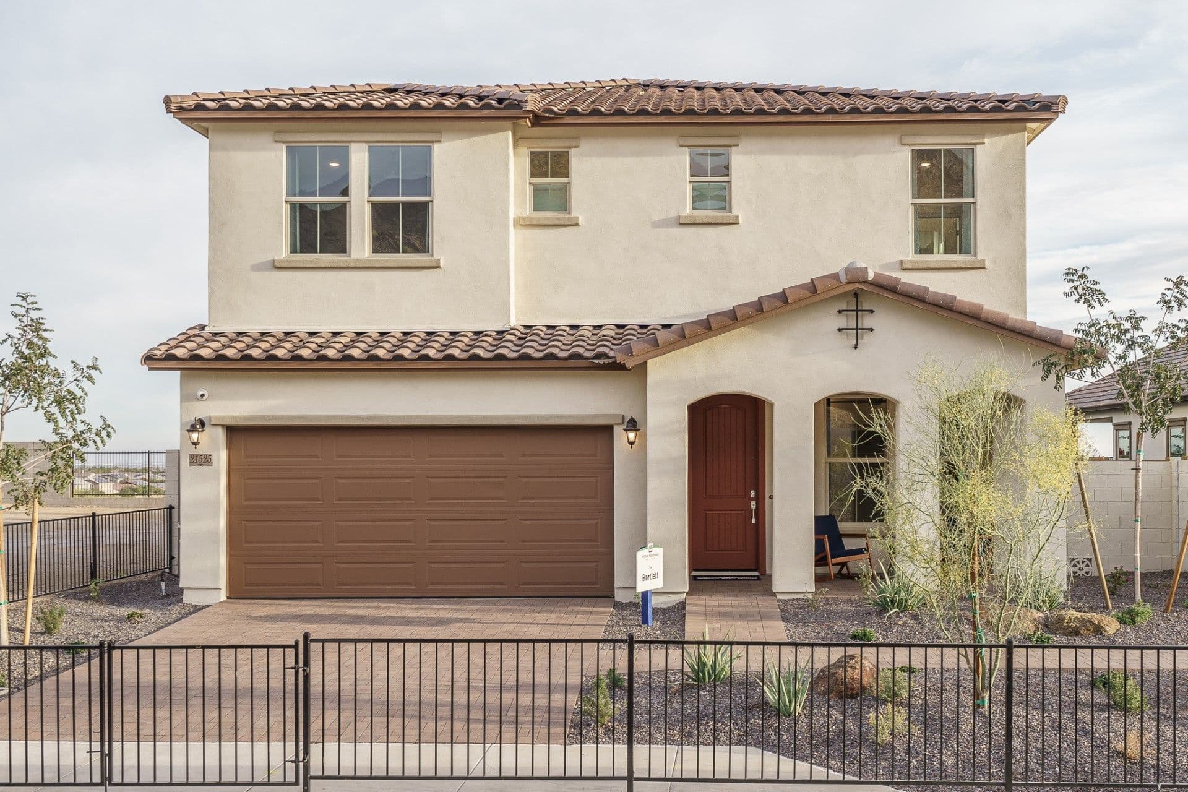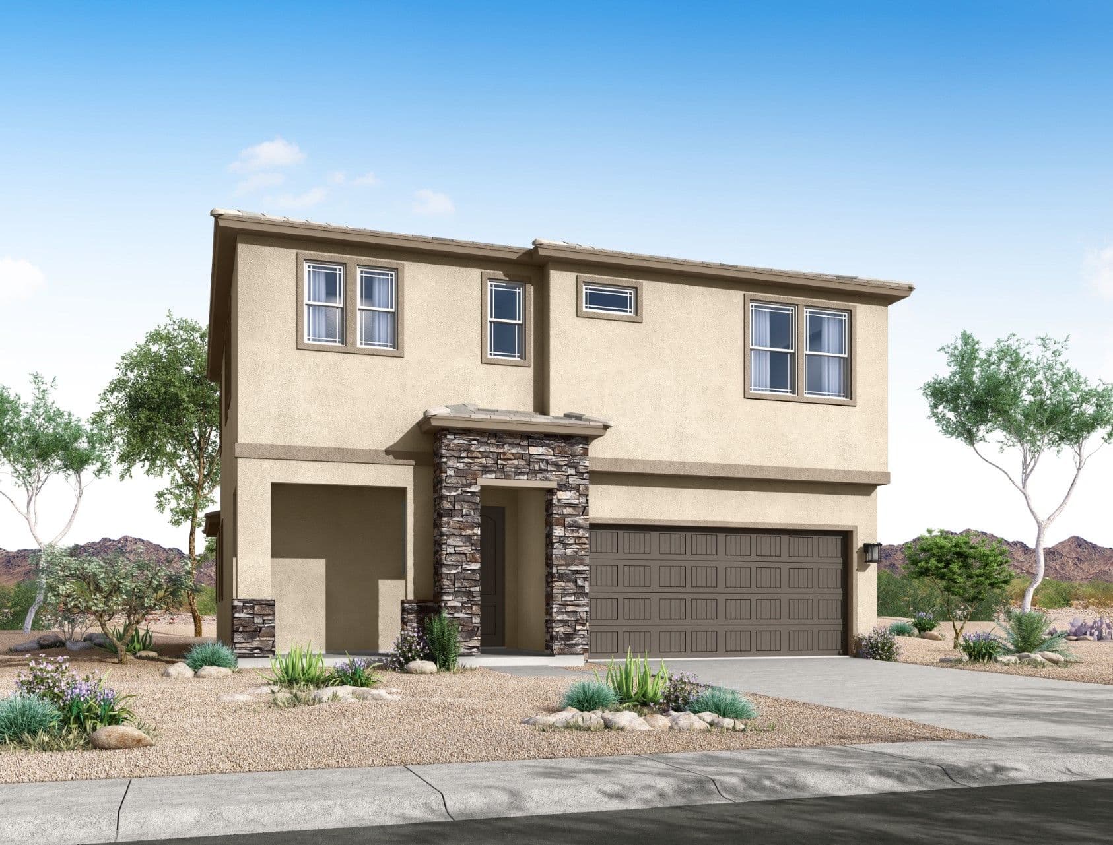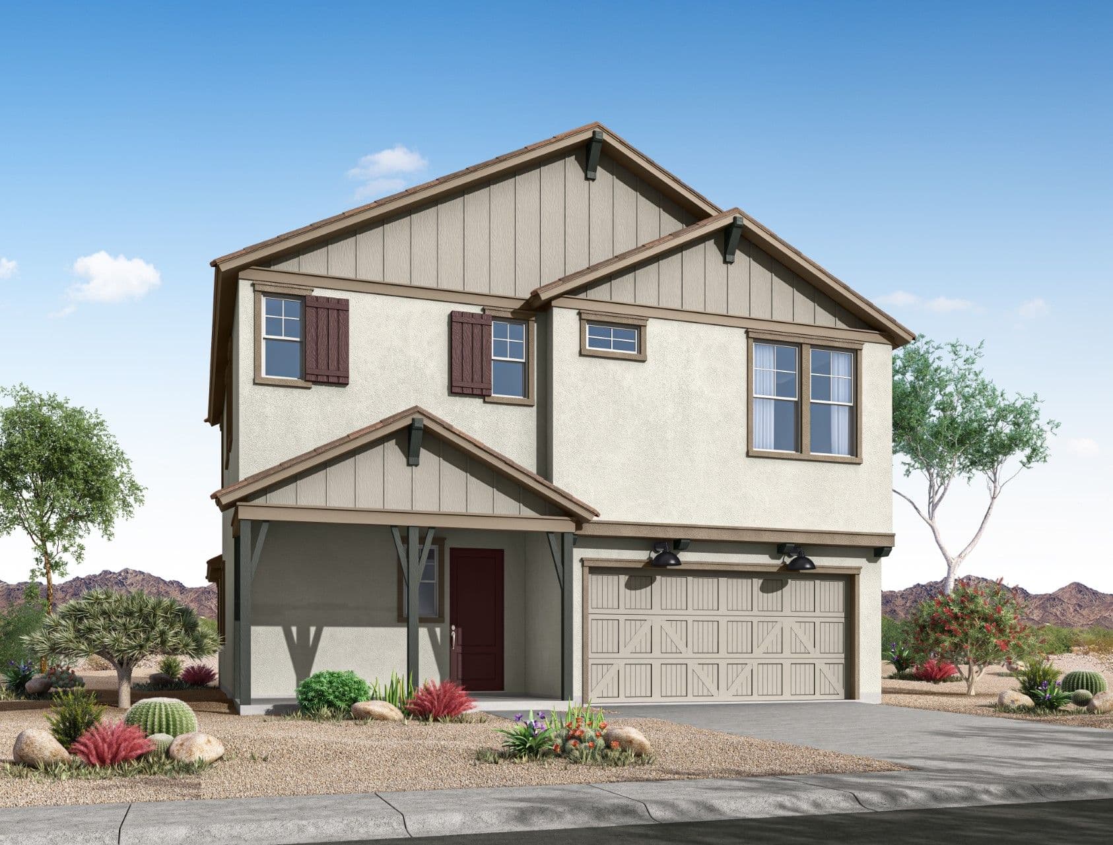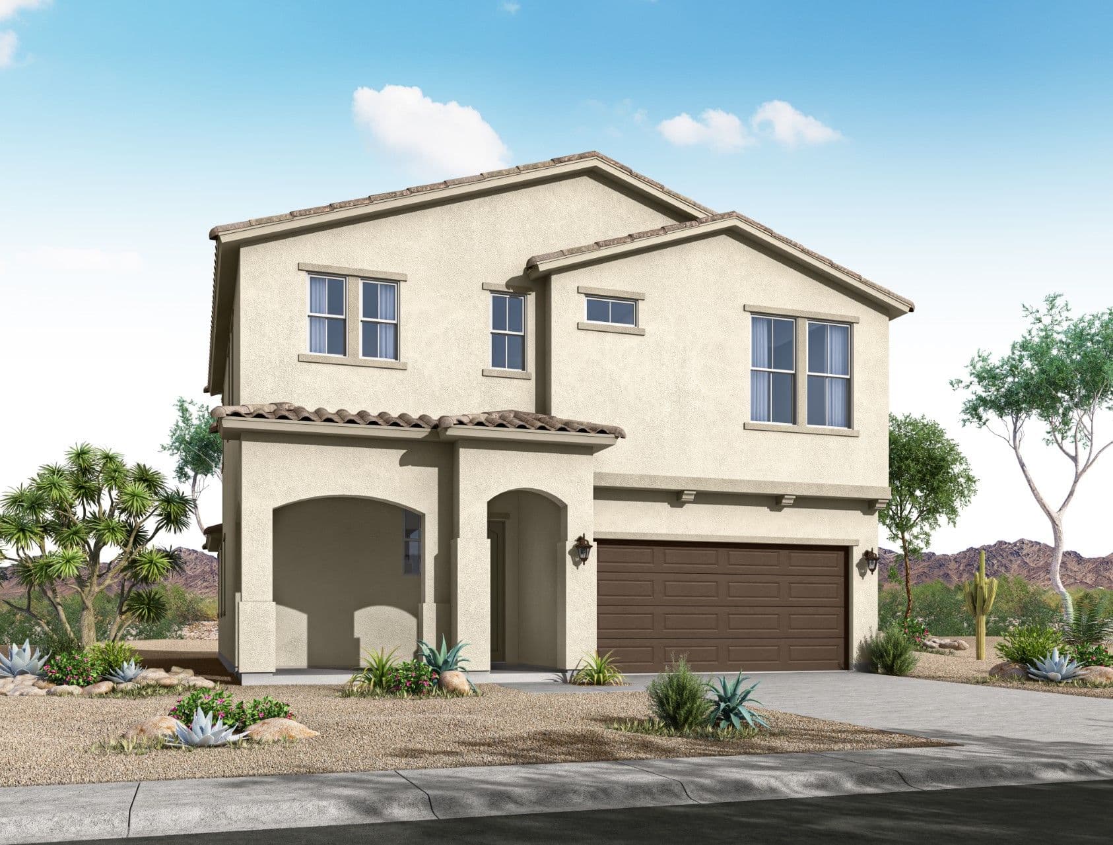Bartlett
AQUA COLLECTION | HERS SCORE: 414Beds
4Baths
2Garage
2514Sq. ft.
From$539,900
4Beds
4Baths
2Garage
2514Sq. ft.


































Limited Energy Guarantee
Universal Design Features
Limited Energy Guarantee
The Bartlett
The Bartlett Floor Plan is an exquisite 2-story haven designed to elevate your living experience. With an expansive 2514 square feet, this home offers a fusion of space, style, and functionality.
Discover the allure of 4 beautifully appointed bedrooms, providing ample space for family and guests. The Owners Suite is a true retreat, featuring a spacious walk-in closet that adds a touch of luxury to your daily routine. The Owners Bathroom offers a walk-in shower, providing an indulgent escape to unwind.
A loft adds versatility offering a multifunctional space to suit your lifestyle. Whether you envision it as a home office or an entertainment hub, the possibilities are endless.
Embrace outdoor living with a charming porch and a covered patio that extends the living area.
Entertain friends and family in the elegant dining area, fostering cherished moments and shared meals. The Bartlett Floor Plan also boasts 4 bathrooms, ensuring convenience and privacy for all members of the household.
A spacious 2-car garage awaits, providing secure parking and additional storage space for your vehicles and equipment.
Personalize your dream home with the exciting options that the Bartlett Floor Plan offers. Opt for an extended covered patio, expanding your outdoor living space, and a super shower in the Owners Bath to elevate your bath experience.
The Bartlett Floor Plan is an exquisite 2-story haven designed to elevate your living experience. With an expansive 2514 square feet, this home offers a fusion of space, style, and functionality.
Discover the allure of 4 beautifully appointed bedrooms, providing ample space for family and guests. The Owners Suite is a true retreat, featuring a spacious walk-in closet that adds a touch of luxury to your daily routine. The Owners Bathroom offers a walk-in shower, providing an indulgent escape to unwind.
A loft adds versatility offering a multifunctional space to suit your lifestyle. Whether you envision it as a home office or an entertainment hub, the possibilities are endless.
Embrace outdoor living with a charming porch and a covered patio that extends the living area.
Entertain friends and family in the elegant dining area, fostering cherished moments and shared meals. The Bartlett Floor Plan also boasts 4 bathrooms, ensuring convenience and privacy for all members of the household.
A spacious 2-car garage awaits, providing secure parking and additional storage space for your vehicles and equipment.
Personalize your dream home with the exciting options that the Bartlett Floor Plan offers. Opt for an extended covered patio, expanding your outdoor living space, and a super shower in the Owners Bath to elevate your bath experience.
Elevation Styles
The Ridge at Sienna Hills - Bartlett Model Home - Front Exterior

The Ridge at Sienna Hills - Bartlett Floor Plan - Desert Prairie Elevation

The Ridge at Sienna Hills - Bartlett Floor Plan - Modern Farmhouse Elevation

The Ridge at Sienna Hills - Bartlett Floor Plan - Spanish Elevation




