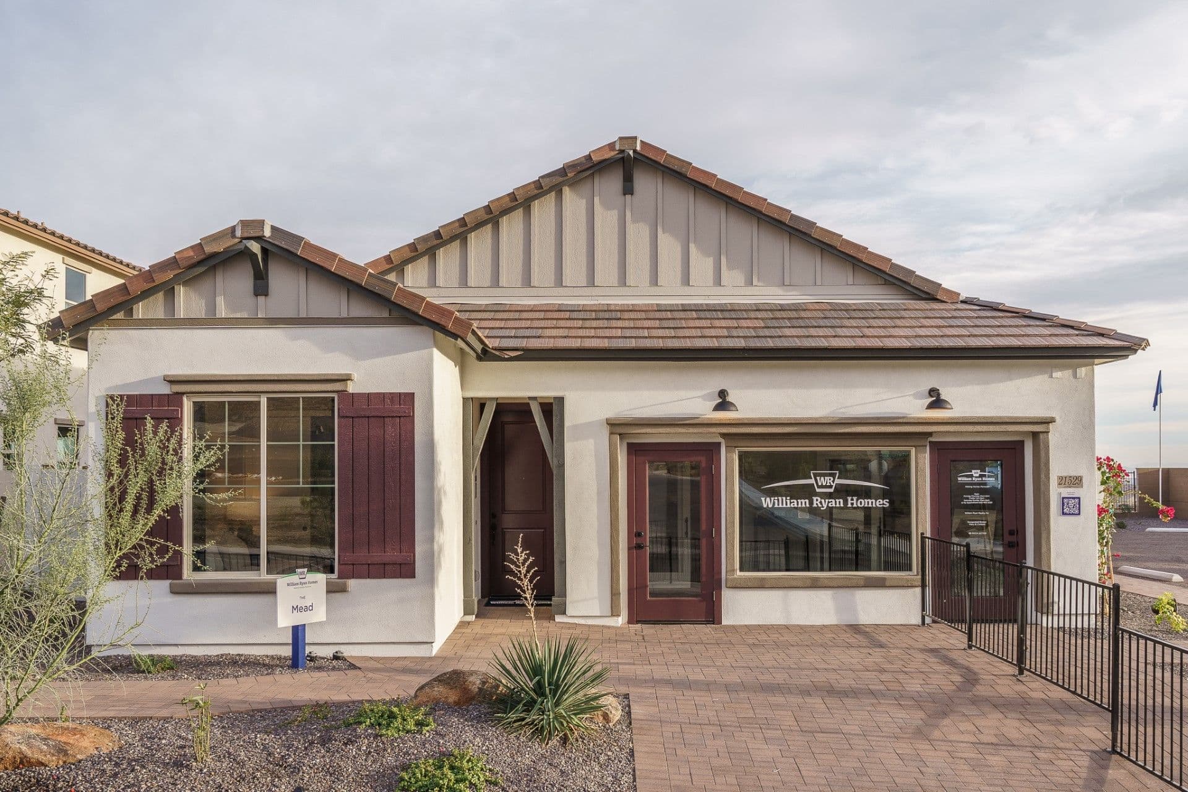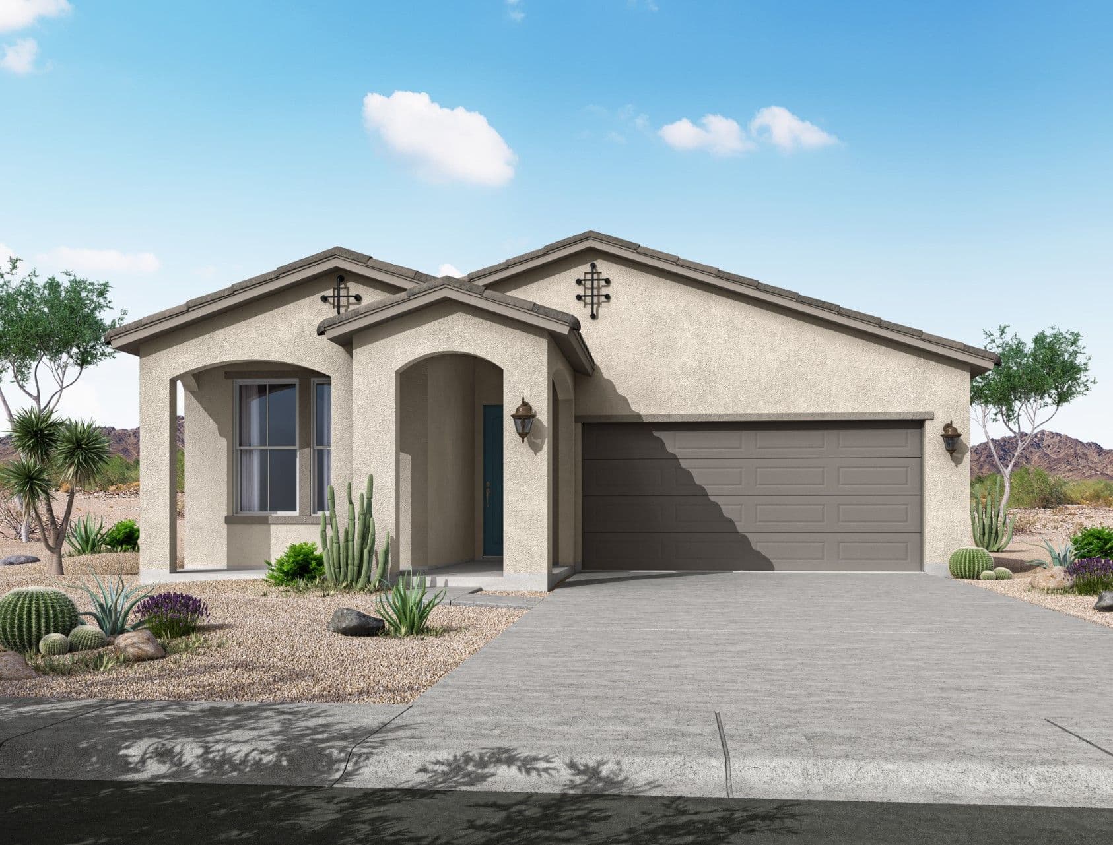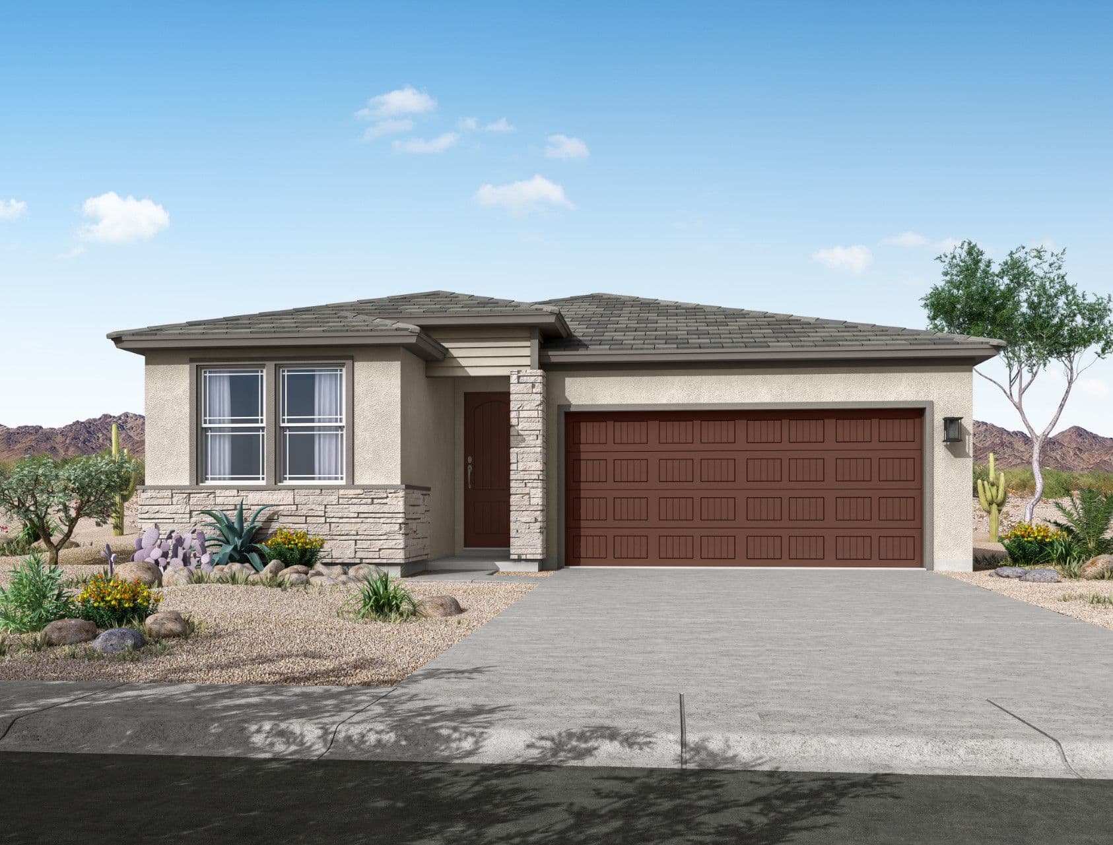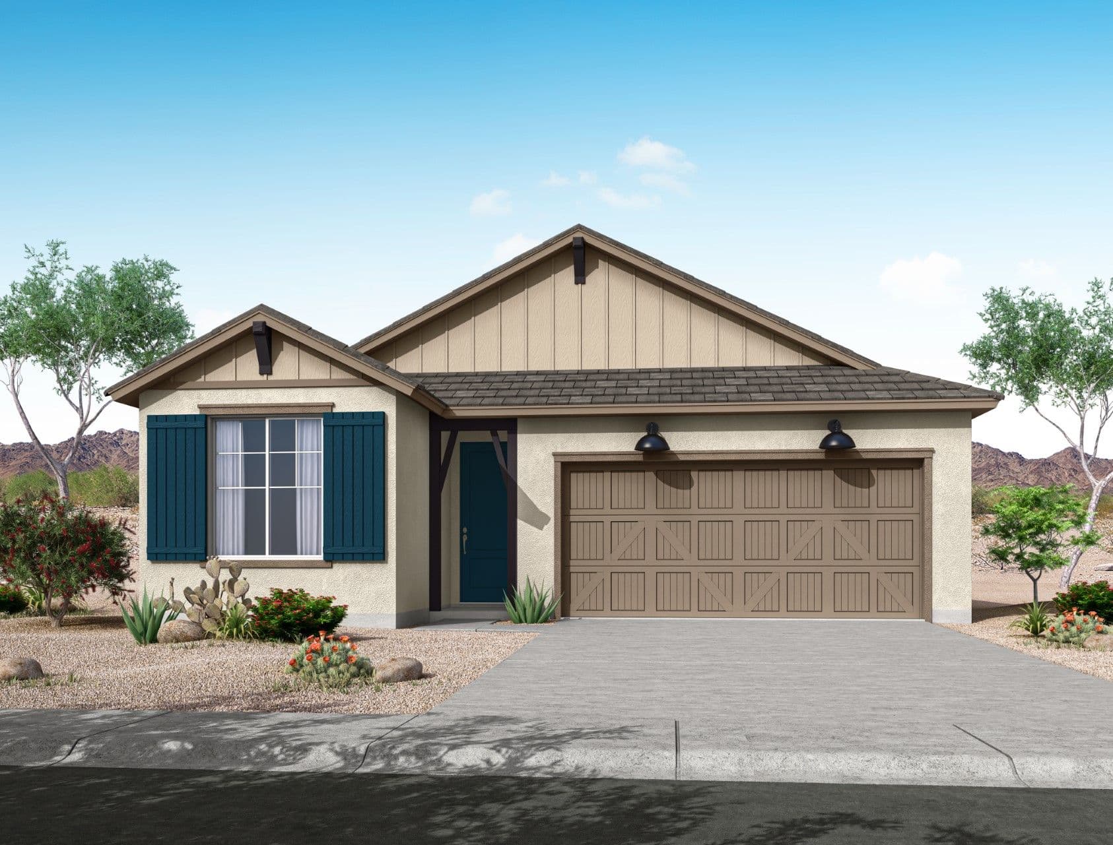Mead
AQUA COLLECTION | HERS SCORE: 403Beds
2.5Baths
2Garage
1920Sq. ft.
From$509,900
3Beds
2.5Baths
2Garage
1920Sq. ft.






























Limited Energy Guarantee
Universal Design Features
Limited Energy Guarantee
The Mead
The Mead Floor Plan is a single-story haven thoughtfully designed to elevate your lifestyle. This remarkable abode spans 1920 square feet, offering a harmonious blend of comfort, versatility, and elegance. The open-concept Great Room is next to the Dining area creating functionality within the space.
The 3 beautifully appointed bedrooms including the Owners Suite stands out with its lavish walk-in closet. The Owners bathroom features a delightful walk-in shower, promising a luxurious escape to unwind. A versatile flex room allows you to create a space that suits your unique needs and preferences. There are 2.5 bathrooms that ensure convenience and privacy for all members of the household.
A spacious 2-car garage provides secure parking and additional storage space.
The inviting porch creates a warm and welcoming atmosphere for friendly encounters with neighbors and loved ones. The covered patio extends the living area, offering an ideal spot for outdoor gatherings, no matter the weather.
Personalize your dream home with a range of exciting options that the Mead Floor Plan offers. Opt for an extended covered patio, providing the perfect backdrop for hosting memorable gatherings or enjoying peaceful moments in nature. Alternatively, choose to add a fourth bedroom in lieu of the flex room, accommodating the needs of a growing family or providing a dedicated guest room for visitors.
The Mead Floor Plan is a single-story haven thoughtfully designed to elevate your lifestyle. This remarkable abode spans 1920 square feet, offering a harmonious blend of comfort, versatility, and elegance. The open-concept Great Room is next to the Dining area creating functionality within the space.
The 3 beautifully appointed bedrooms including the Owners Suite stands out with its lavish walk-in closet. The Owners bathroom features a delightful walk-in shower, promising a luxurious escape to unwind. A versatile flex room allows you to create a space that suits your unique needs and preferences. There are 2.5 bathrooms that ensure convenience and privacy for all members of the household.
A spacious 2-car garage provides secure parking and additional storage space.
The inviting porch creates a warm and welcoming atmosphere for friendly encounters with neighbors and loved ones. The covered patio extends the living area, offering an ideal spot for outdoor gatherings, no matter the weather.
Personalize your dream home with a range of exciting options that the Mead Floor Plan offers. Opt for an extended covered patio, providing the perfect backdrop for hosting memorable gatherings or enjoying peaceful moments in nature. Alternatively, choose to add a fourth bedroom in lieu of the flex room, accommodating the needs of a growing family or providing a dedicated guest room for visitors.
Elevation Styles
The Ridge at Sienna Hills - Mead Model Home - Front Exterior

The Ridge at Sienna Hills - Mead Floor Plan - Spanish Elevation

The Ridge at Sienna Hills - Mead Floor Plan - Desert Prairie Elevation

The Ridge at Sienna Hills - Mead Floor Plan - Modern Farmhouse Elevation




