Saguaro
AQUA COLLECTION | HERS SCORE: 393Beds
2.5Baths
2Garage
1731Sq. ft.
From$494,900
3Beds
2.5Baths
2Garage
1731Sq. ft.
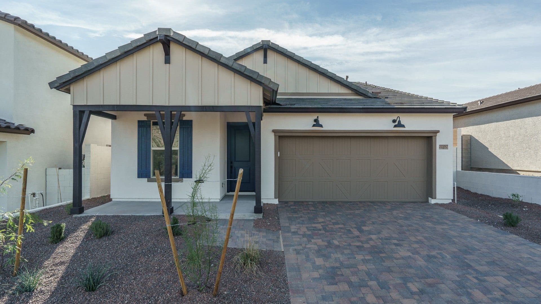
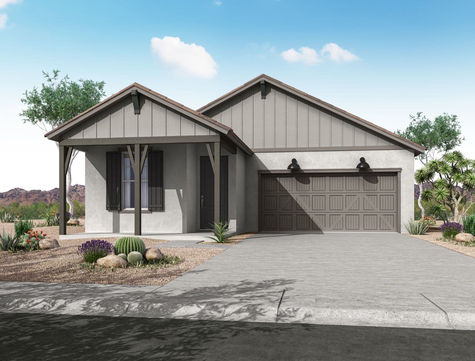
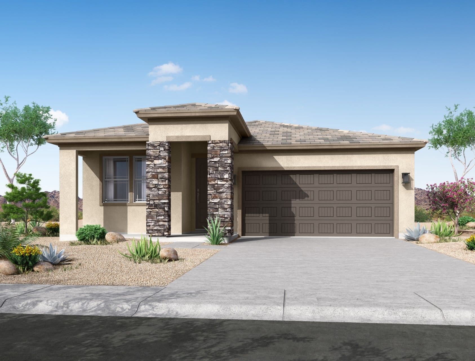
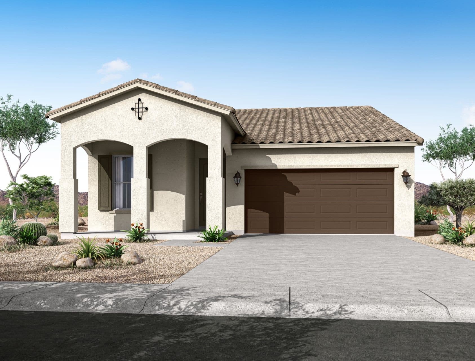
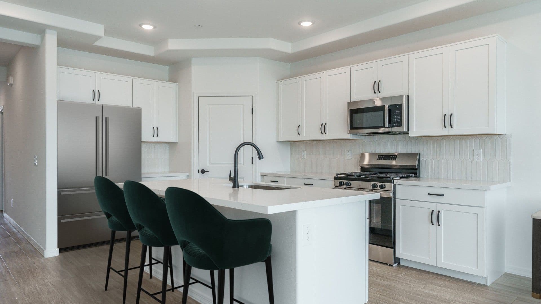
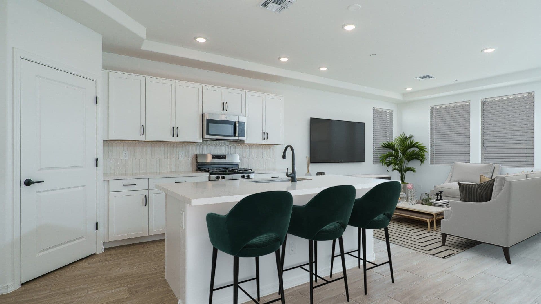
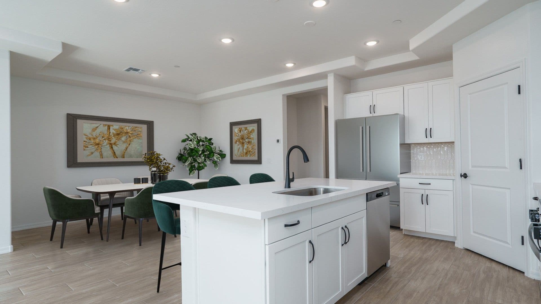
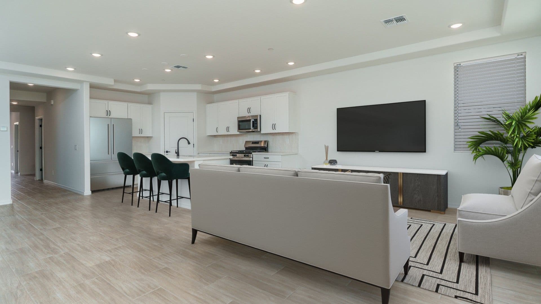
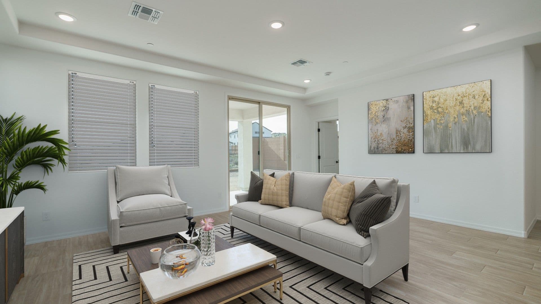
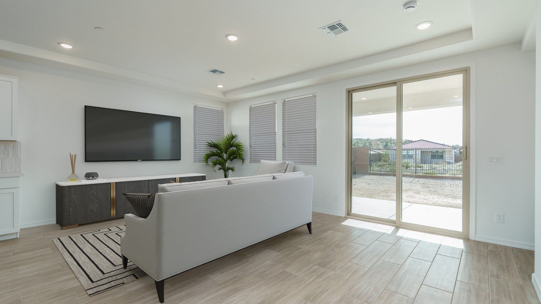
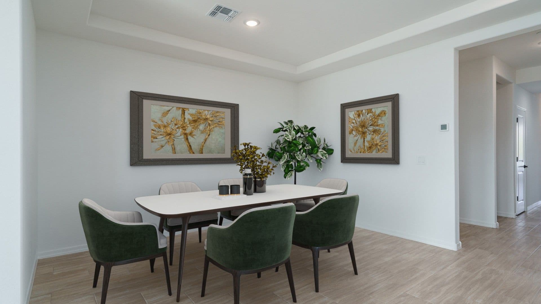
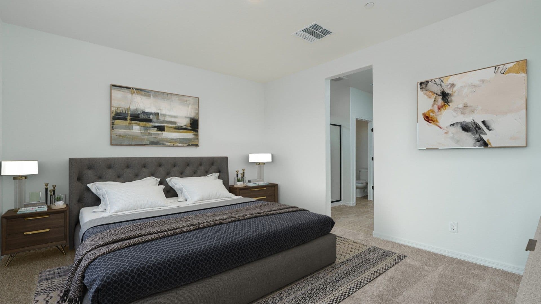
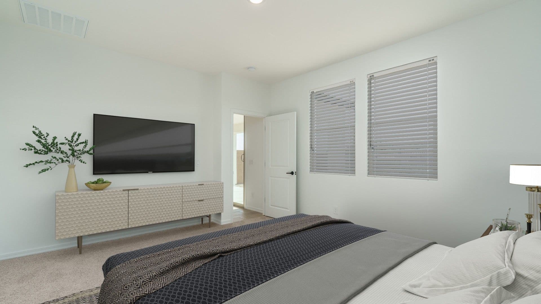
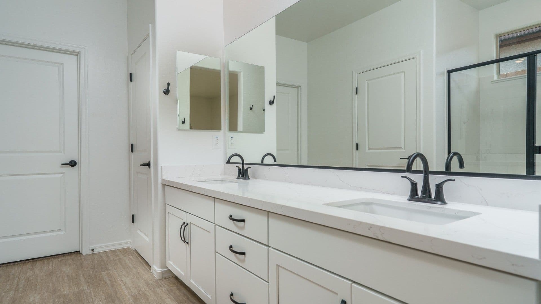
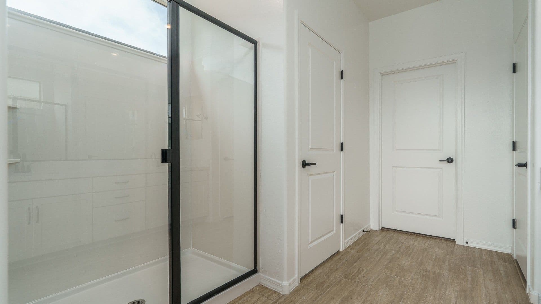
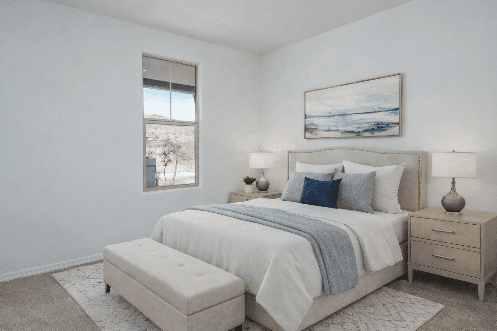
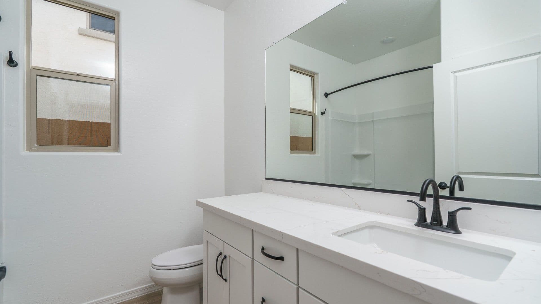
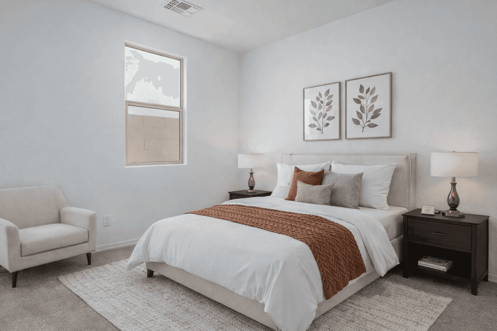
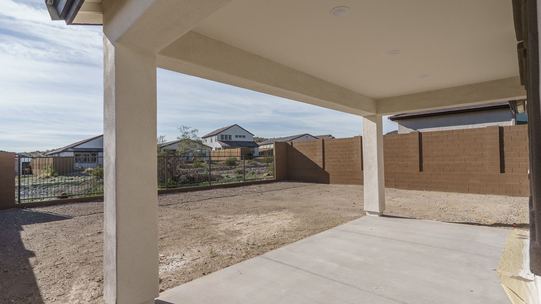
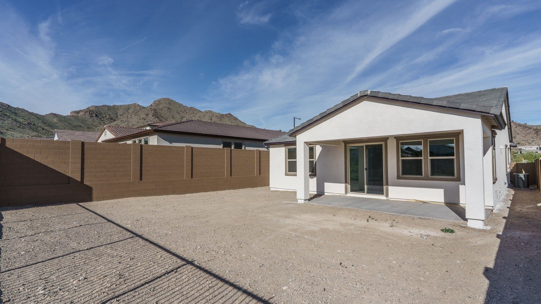
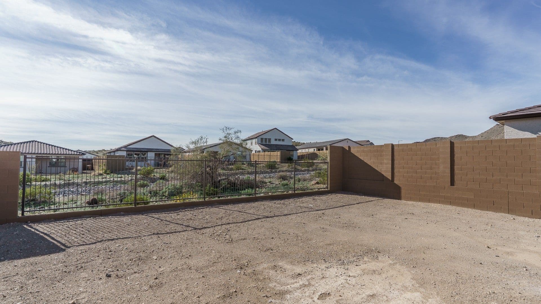
Limited Energy Guarantee
Universal Design Features
Limited Energy Guarantee
The Saguaro Floor Plan is a single-story sanctuary thoughtfully designed for modern living. This captivating abode offers 1731 square feet of well-crafted space, ensuring a harmonious blend of comfort and sophistication.
Discover 3 bedrooms that beckon with serenity, providing the perfect retreat. The Owners Suite features a spacious walk-in closet that caters to your storage needs. The Owners bathroom offers a touch of luxury with its walk-in shower.
The Saguaro Floor Plan includes 2.5 bathrooms, ensuring convenience and privacy for everyone in the household. A welcoming dining area creates an inviting space for cherished moments.
There's also a 2 car garage, promising secure parking and additional space.
The delightful porch and covered patio extends the living area, providing an idyllic spot for outdoor entertainment.
Personalize your dream home with exciting options that the Saguaro Floor Plan offers. Add an extended covered patio, ideal for hosting memorable gatherings or enjoying solitary moments amid the beauty of nature. Opt for a study in lieu of bedroom 3, creating a private workspace that accommodates your professional and personal needs with ease.
With the Saguaro Floor Plan, experience a seamless blend of functionality and aesthetics, meticulously crafted to enhance your daily life.
Discover 3 bedrooms that beckon with serenity, providing the perfect retreat. The Owners Suite features a spacious walk-in closet that caters to your storage needs. The Owners bathroom offers a touch of luxury with its walk-in shower.
The Saguaro Floor Plan includes 2.5 bathrooms, ensuring convenience and privacy for everyone in the household. A welcoming dining area creates an inviting space for cherished moments.
There's also a 2 car garage, promising secure parking and additional space.
The delightful porch and covered patio extends the living area, providing an idyllic spot for outdoor entertainment.
Personalize your dream home with exciting options that the Saguaro Floor Plan offers. Add an extended covered patio, ideal for hosting memorable gatherings or enjoying solitary moments amid the beauty of nature. Opt for a study in lieu of bedroom 3, creating a private workspace that accommodates your professional and personal needs with ease.
With the Saguaro Floor Plan, experience a seamless blend of functionality and aesthetics, meticulously crafted to enhance your daily life.
Elevation Styles
The Ridge at Sienna Hills - Saguaro Floor Plan - Front Exterior

The Ridge at Sienna Hills - Saguaro Floor Plan - Modern Farmhouse Elevation

The Ridge at Sienna Hills - Saguaro Floor Plan -Desert Prairie Elevation

The Ridge at Sienna Hills - Saguaro Floor Plan - Spanish Elevation




