Pleasant
AQUA COLLECTION | HERS SCORE: 403Beds
2Baths
2Garage
1456Sq. ft.
From$469,900
3Beds
2Baths
2Garage
1456Sq. ft.
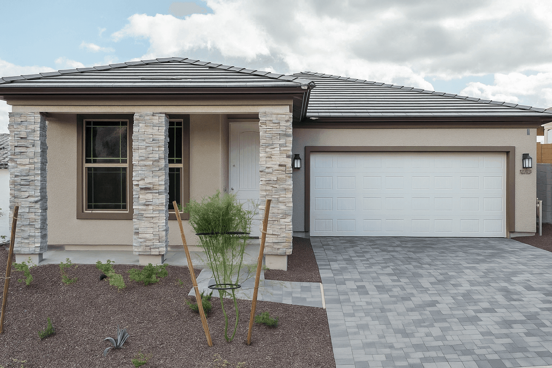
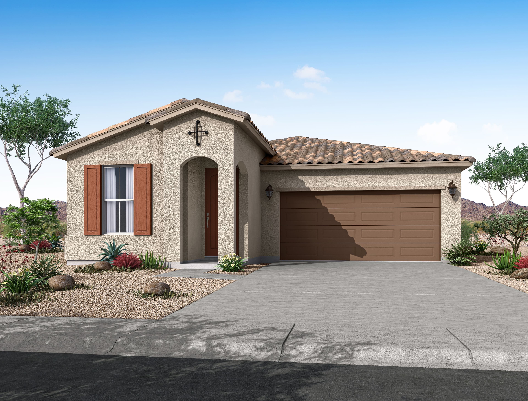
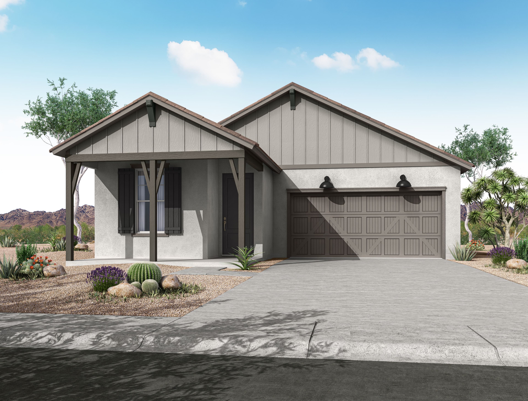
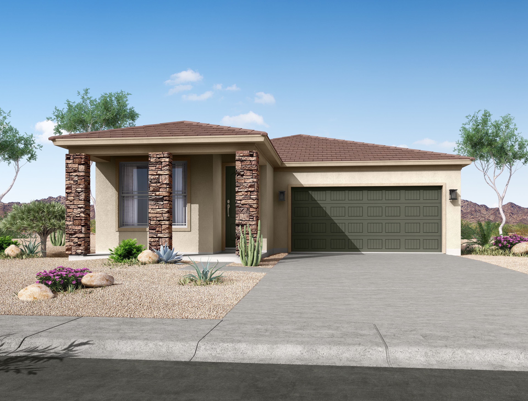
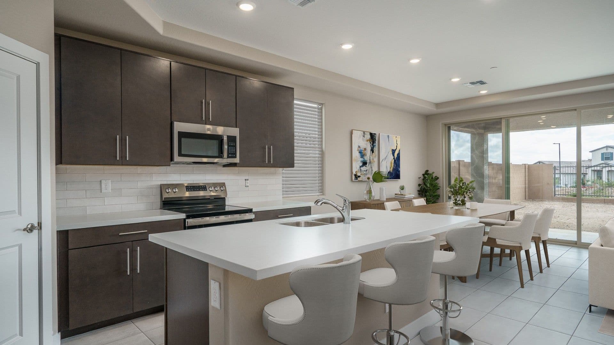
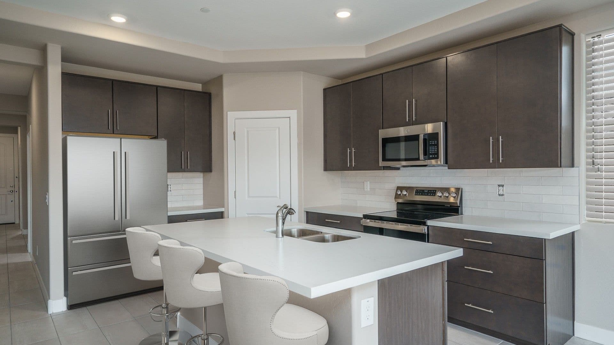
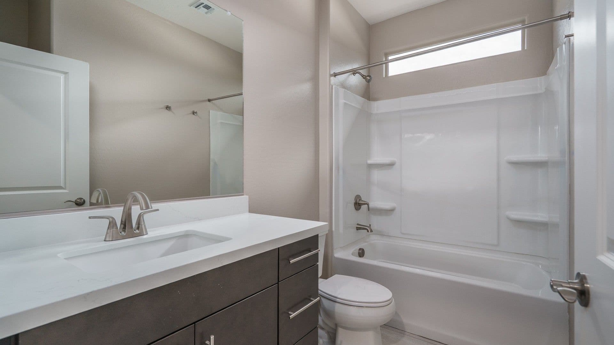
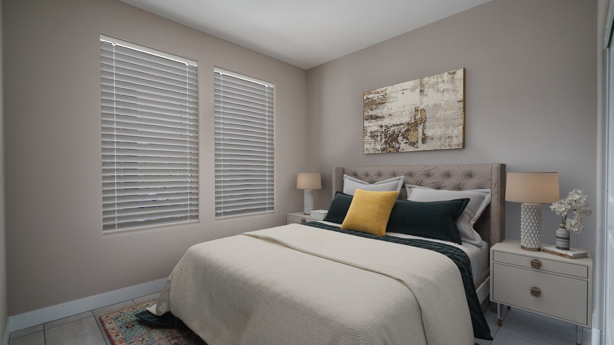
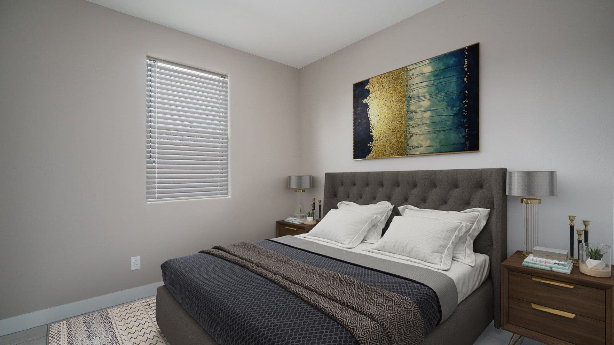
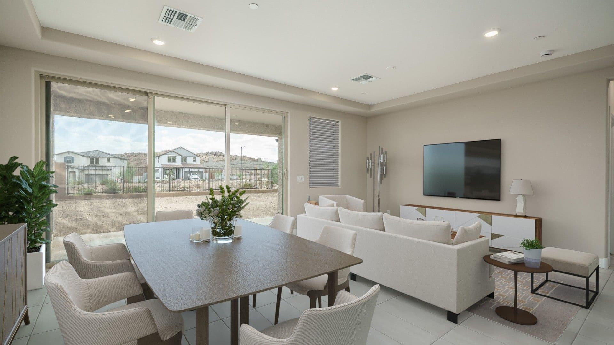
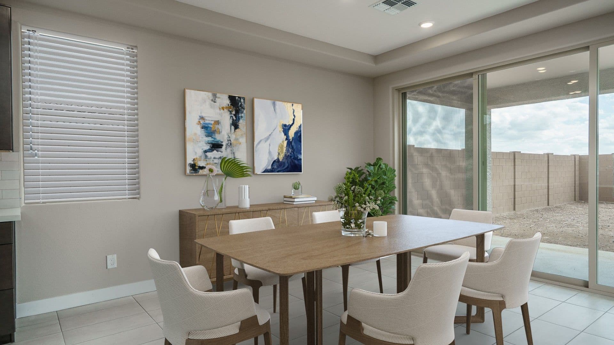
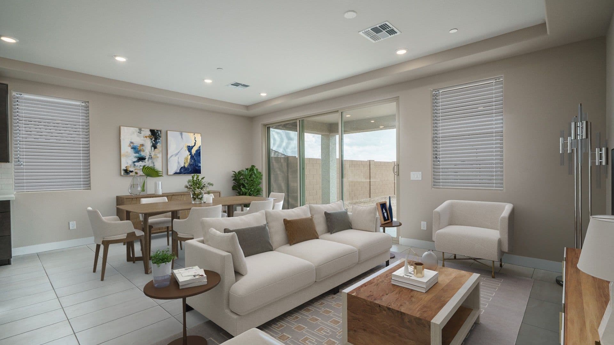
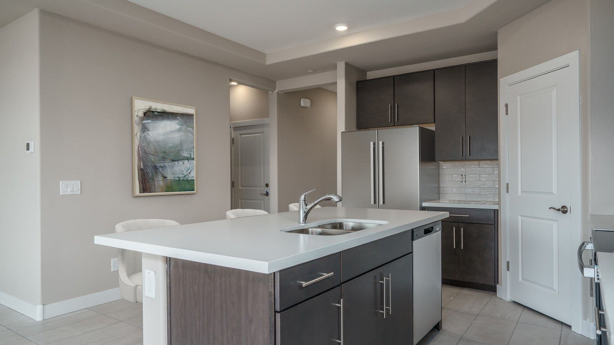
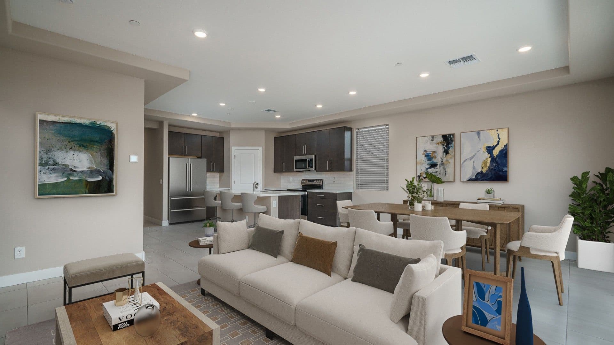
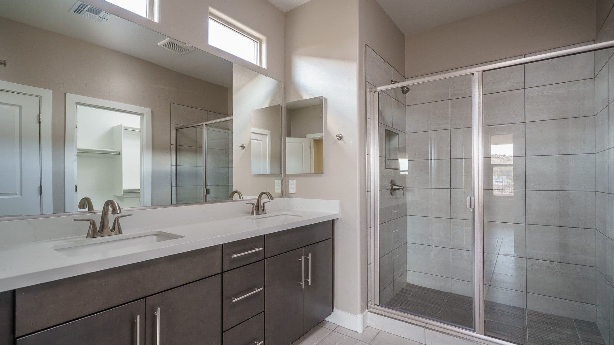
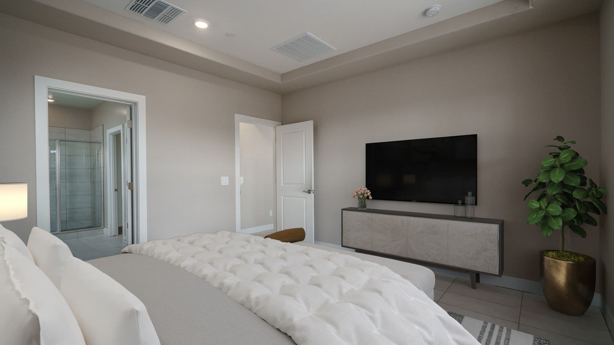
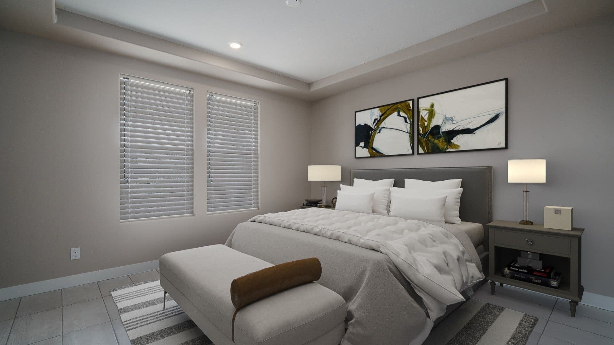
Limited Energy Guarantee
Universal Design Features
Limited Energy Guarantee
The Pleasant Floor Plan
The Pleasant is a delightful single-story home designed to provide comfort and convenience for modern living. Boasting a generous 1456 square feet of space, this abode offers a perfect blend of functionality and style.
You'll find 3 cozy bedrooms and 2 baths, including the Owners Suite which offers a touch of luxury with its spacious walk-in closet, ensuring ample storage space. The Owners bathroom is adorned with a tiled walk-in shower, promising a rejuvenating experience.
The floor plan also includes an open concept Great Room and a delightful Dining area.
This home also boasts a 2-car garage, ensuring secure parking and additional storage space.
A welcoming porch and a covered patio extends the living space, offering an inviting spot for relaxation and outdoor entertainment, regardless of the weather. The Pleasant Floor Plan offers exciting options for personalization. You have the flexibility to add an extended covered patio. Alternatively, you can opt for a study in lieu of bedroom 3, creating a dedicated workspace to cater to your professional needs and hobbies.
Experience the perfect fusion of functionality and aesthetics with the Pleasant Floor Plan. Whether you're starting a new family, looking to downsize, or seeking a cozy nest for retirement, this home is designed to meet your needs and exceed your expectations.
The Pleasant is a delightful single-story home designed to provide comfort and convenience for modern living. Boasting a generous 1456 square feet of space, this abode offers a perfect blend of functionality and style.
You'll find 3 cozy bedrooms and 2 baths, including the Owners Suite which offers a touch of luxury with its spacious walk-in closet, ensuring ample storage space. The Owners bathroom is adorned with a tiled walk-in shower, promising a rejuvenating experience.
The floor plan also includes an open concept Great Room and a delightful Dining area.
This home also boasts a 2-car garage, ensuring secure parking and additional storage space.
A welcoming porch and a covered patio extends the living space, offering an inviting spot for relaxation and outdoor entertainment, regardless of the weather. The Pleasant Floor Plan offers exciting options for personalization. You have the flexibility to add an extended covered patio. Alternatively, you can opt for a study in lieu of bedroom 3, creating a dedicated workspace to cater to your professional needs and hobbies.
Experience the perfect fusion of functionality and aesthetics with the Pleasant Floor Plan. Whether you're starting a new family, looking to downsize, or seeking a cozy nest for retirement, this home is designed to meet your needs and exceed your expectations.
Elevation Styles
The Ridge at Sienna Hills - Pleasant Floor Plan - Desert Prairie Elevation

The Ridge at Sienna Hills - Aqua Collection - Pleasant Floor Plan Spanish Elevation

The Ridge at Sienna Hills - Aqua Collection - Pleasant Floor Plan Modern Farmhouse Elevation

The Ridge at Sienna Hills - Aqua Collection - Pleasant Floor Plan Desert Prairie Elevation




