Pinehurst
AVAILABLE IN PHASE 9!3Beds
2.5Baths
2Garage
1981Sq. ft.
From$600,900
3Beds
2.5Baths
2Garage
1981Sq. ft.
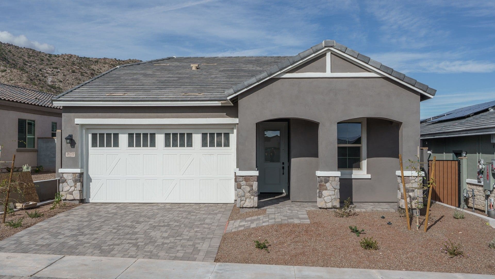
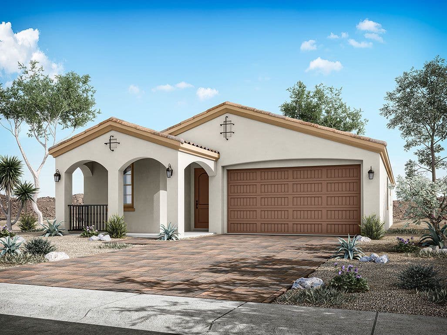
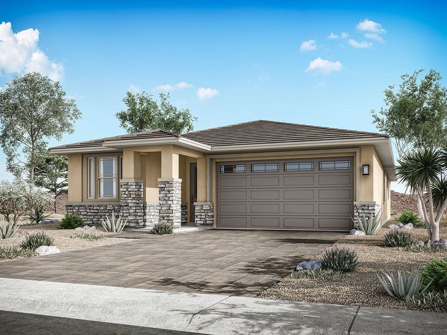
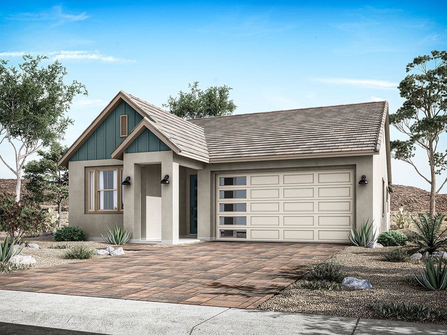
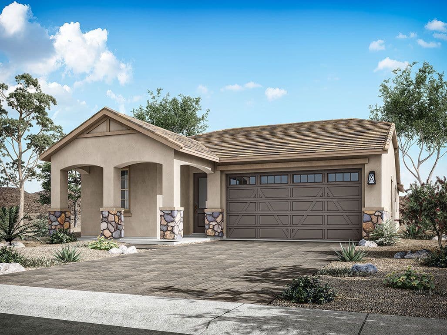
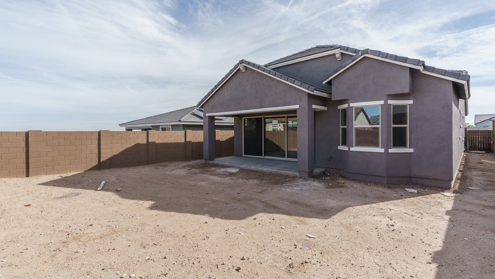
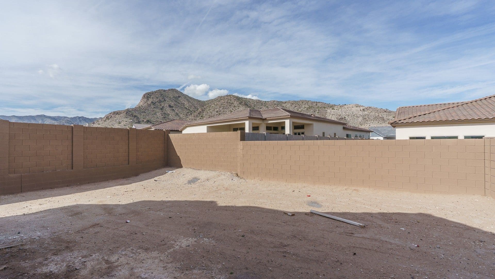
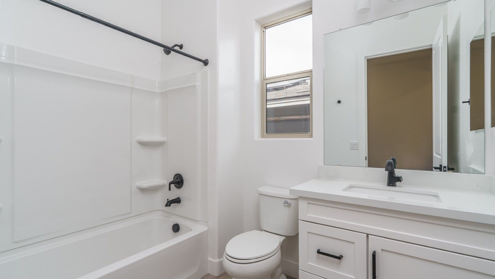
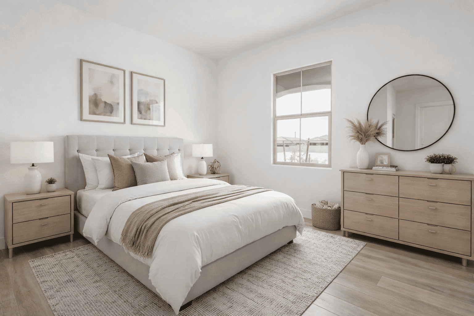
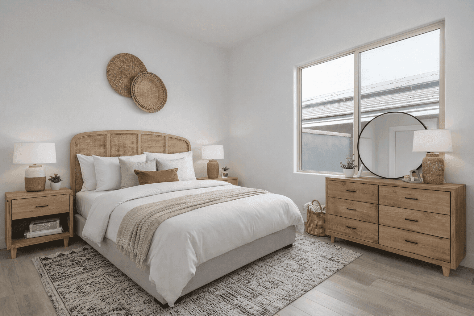
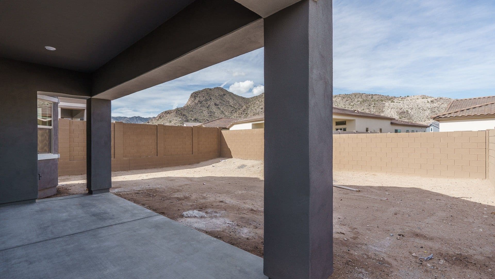
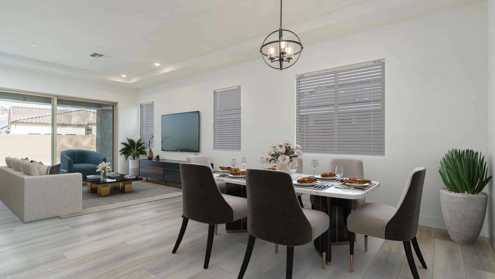
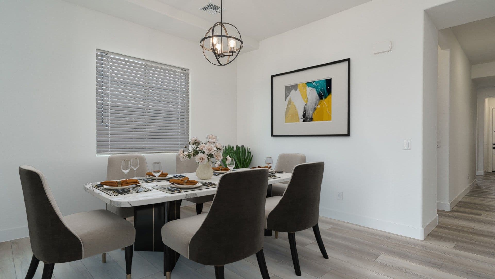
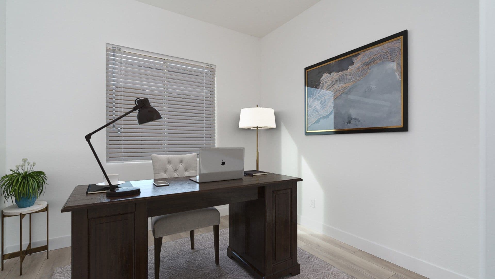
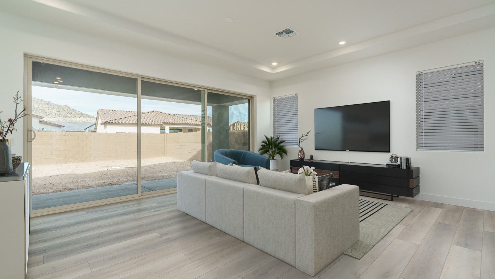
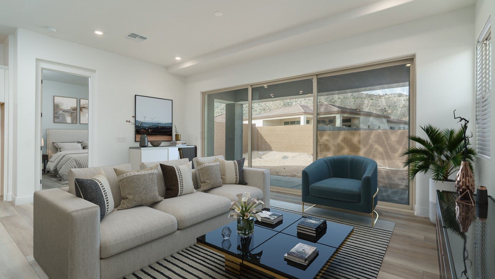
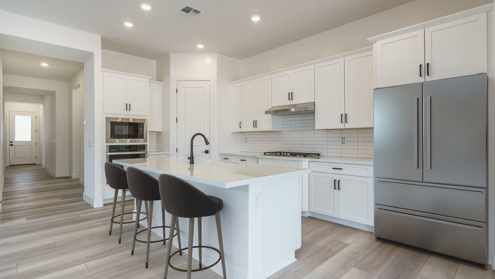
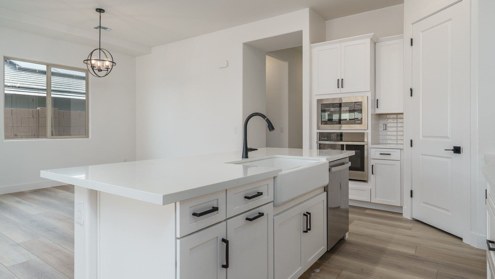
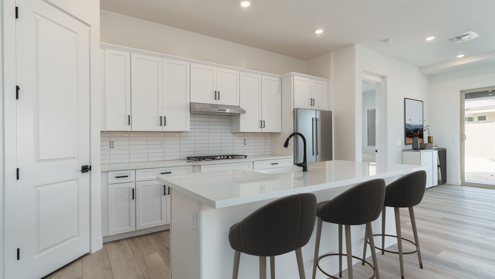
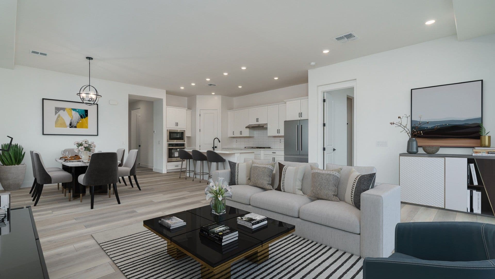
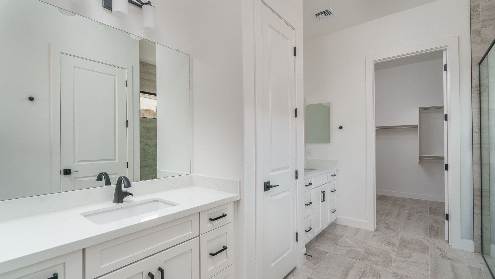
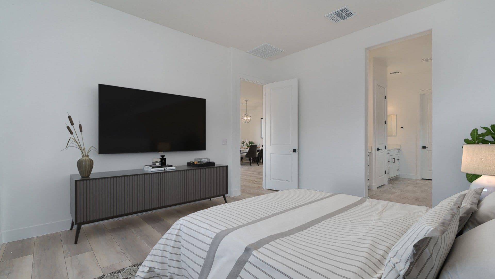
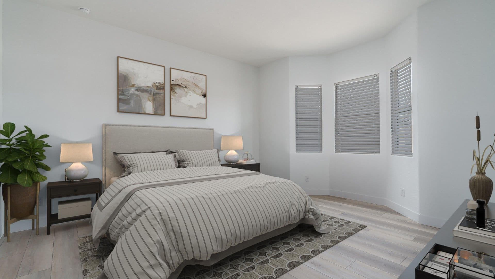
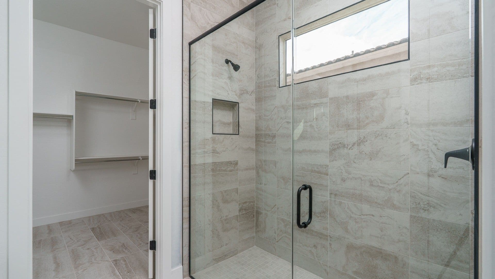
Limited Energy Guarantee
Universal Design Features
Limited Energy Guarantee
The Pinehurst – 1,981 Sq. Ft.
3 Bedrooms | Flex Room | 2.5 Baths | 2-Car Garage
The Pinehurst blends generous space, flexible living, and modern design in a stunning 1,981-square-foot single-story layout. This thoughtfully designed home offers all the right spaces in all the right places.
When you enter through the inviting foyer, you'll appreciate the openness of the great room, café dining area, and gourmet kitchen, complete with a large walk-in pantry and optional messy kitchen. The heart of the home flows effortlessly to the outdoor living area, which can be extended for even more room with an optional fireplace.
The owner’s suite is a luxurious retreat with an expansive walk-in closet, dual vanities, and the option to add a tray ceiling or bay window. 2 additional bedrooms and a flex room give you the freedom to create a guest room, office, or hobby space. Choose the optional storage/golf cart garage in lieu of the flex room, or convert Bedroom 3 into a study with optional double doors.
Additional personalization options include:
3 Bedrooms | Flex Room | 2.5 Baths | 2-Car Garage
The Pinehurst blends generous space, flexible living, and modern design in a stunning 1,981-square-foot single-story layout. This thoughtfully designed home offers all the right spaces in all the right places.
When you enter through the inviting foyer, you'll appreciate the openness of the great room, café dining area, and gourmet kitchen, complete with a large walk-in pantry and optional messy kitchen. The heart of the home flows effortlessly to the outdoor living area, which can be extended for even more room with an optional fireplace.
The owner’s suite is a luxurious retreat with an expansive walk-in closet, dual vanities, and the option to add a tray ceiling or bay window. 2 additional bedrooms and a flex room give you the freedom to create a guest room, office, or hobby space. Choose the optional storage/golf cart garage in lieu of the flex room, or convert Bedroom 3 into a study with optional double doors.
Additional personalization options include:
- Optional study in lieu of Bedroom 3
- Optional golf cart garage or extra storage space
- Expanded laundry with or without pocket office
- Architectural enhancements like barn doors, French doors, and tray ceilings
- Energy-efficient design with an average HERS Index rating of 55
Elevation Styles
Fairways in Victory at Verrado - Pinehurst Floor Plan - Front Exterior

Fairways in Victory at Verrado - Pinehurst Floorplan Spanish Elevation

Fairways in Victory at Verrado - Pinehurst Floorplan Desert Prairie Elevation

Fairways in Victory at Verrado - Pinehurst Floorplan Modern Farmhouse Elevation

Fairways in Victory at Verrado - Pinehurst Floorplan Western Cottage Elevation




