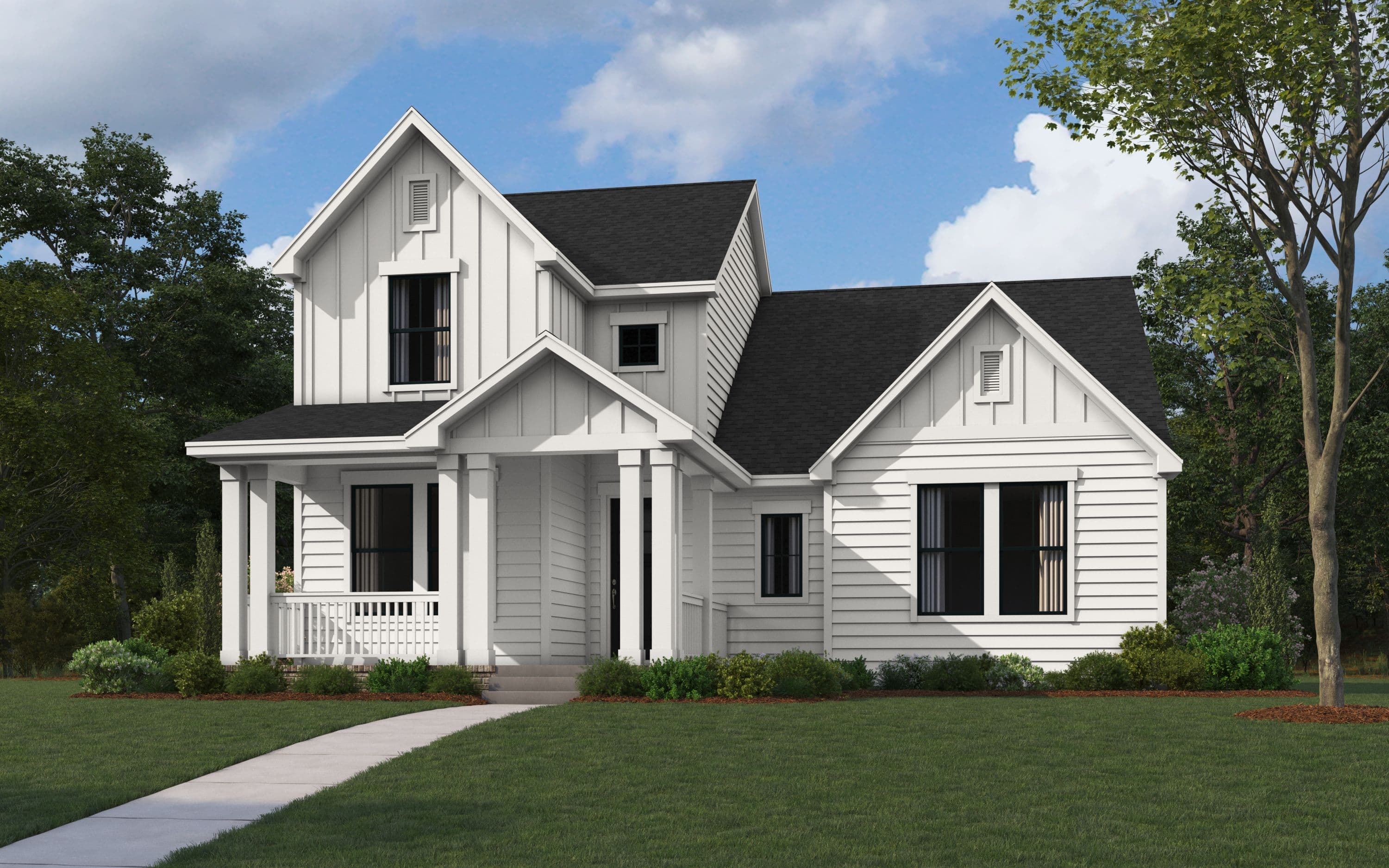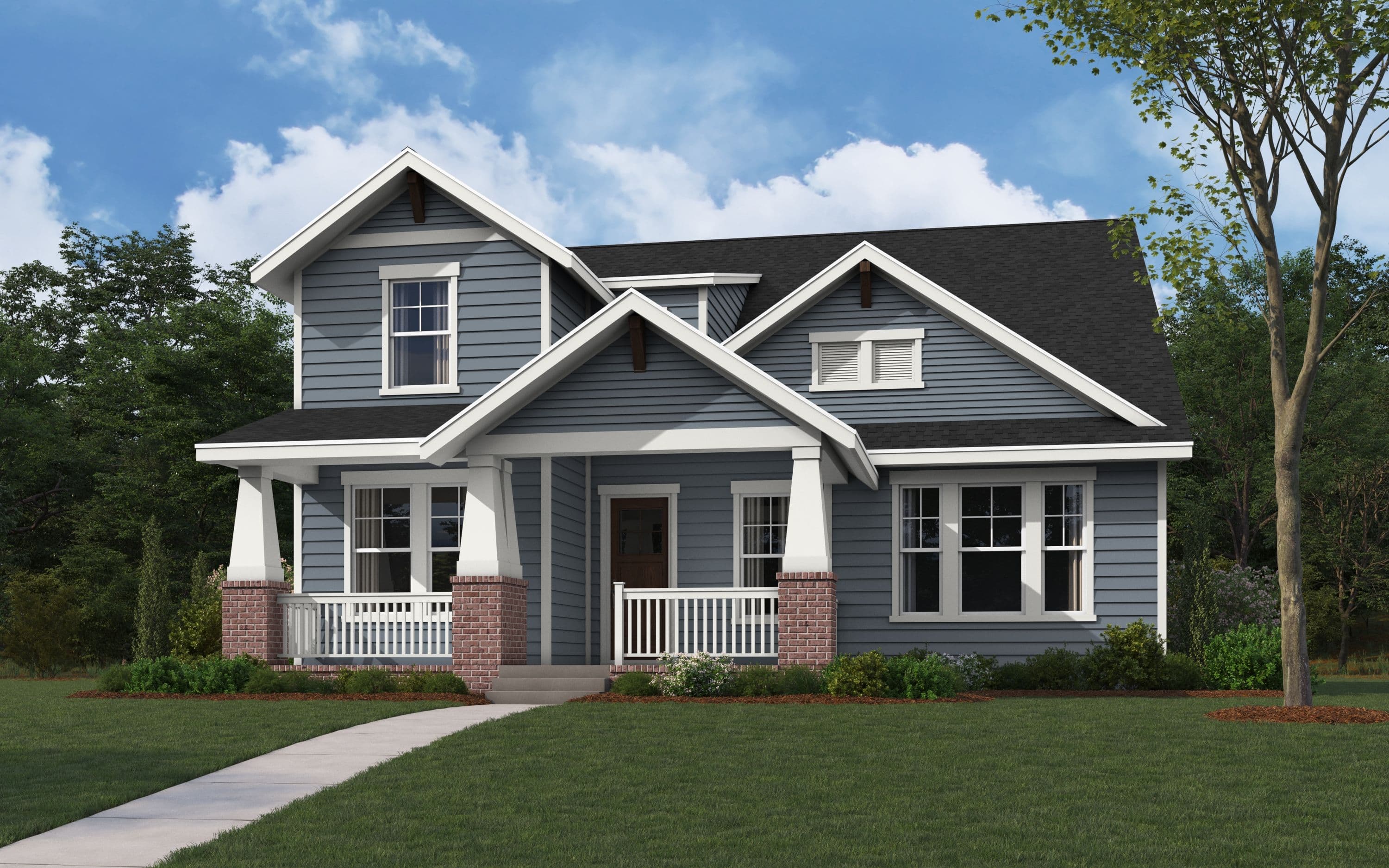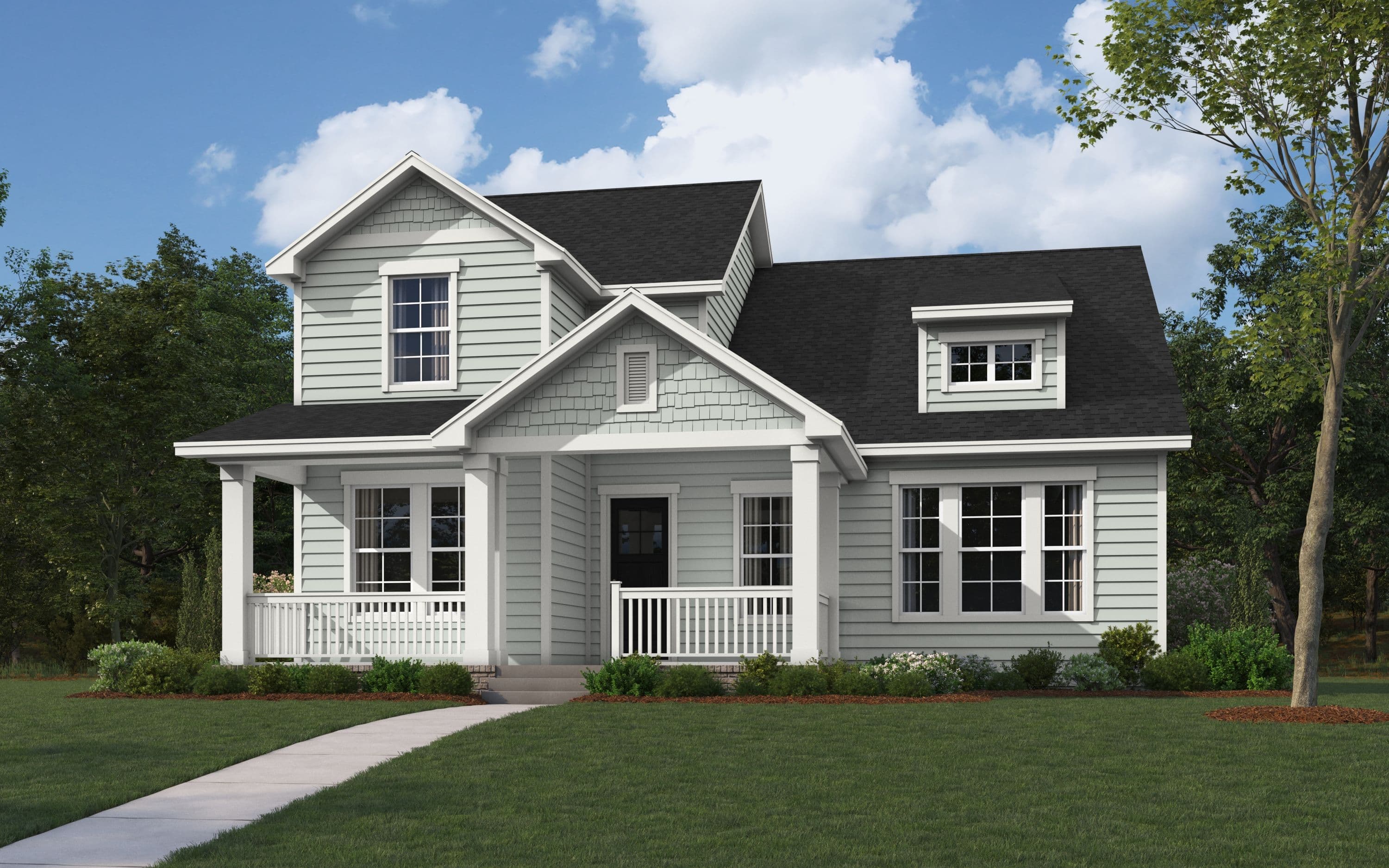The Bastrop
THE PERFECT BLEND OF COZY & CHIC4Beds
2.5Baths
2Garage
2484Sq. ft.
From$459,990
4Beds
2.5Baths
2Garage
2484Sq. ft.



Limited Energy Guarantee
Universal Design Features
Limited Energy Guarantee
The Bastrop is a spacious, light-filled home offering 4 bedrooms, 2.5 bathrooms, and a 2-car garage. This thoughtfully designed floor plan creates an open, airy atmosphere, with an expansive great room that seamlessly connects to the large dining room, providing the perfect space for both everyday living and entertaining.
The kitchen, with modern appliances and plenty of counter space, is designed for convenience and functionality, making meal prep a breeze while staying connected to the main living areas. The great room, bathed in natural light, serves as the central hub of the home, ideal for relaxing or hosting family gatherings.
A versatile flex room located on the main floor can easily be converted into a 5th bedroom, offering added flexibility for growing families or those in need of a home office or study space.
Upstairs, a spacious loft area provides even more room for family activities, play, or relaxation. It connects the three additional bedrooms, which share a full bath, making it an ideal space for families with multiple kids.
The owner’s suite, located on the main floor for privacy, features a large walk-in closet and a luxurious en-suite bath with dual vanities, and a walk-in shower.
With its ample living space, adaptable design, and abundant natural light, the Bastrop floor plan is perfect for families who need room to grow and enjoy life together.
Elevation Styles
Farmhouse

Craftsman

Cottage




