7220 Oak Knoll Place McKinney, TX 75071
A MEDIA ROOM UP TOP. A RETREAT DOWN BELOW.4Beds
3.5Baths
3Garage
3365Sq. ft.
From$774,990
4Beds
3.5Baths
3Garage
3365Sq. ft.
The Shenandoah IIA Media Room Up Top. A Retreat Down Below.

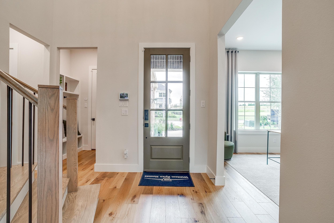
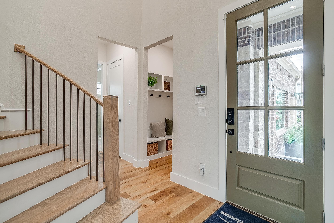
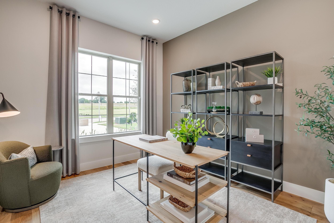
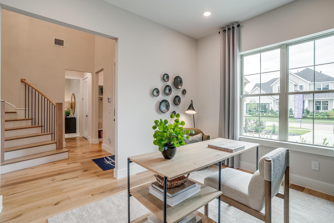
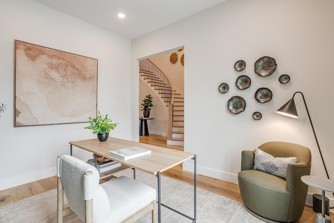
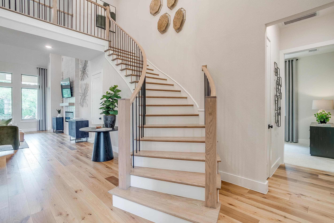
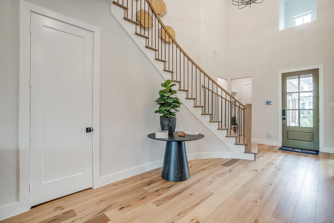
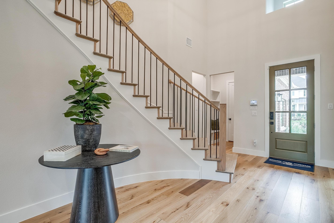
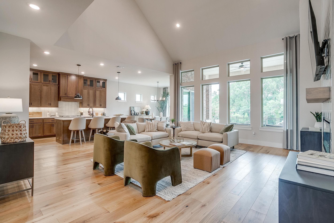
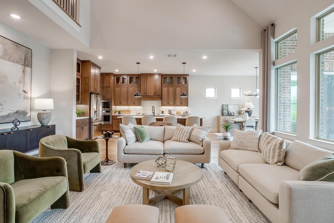
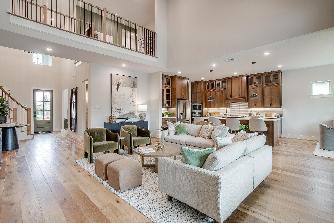
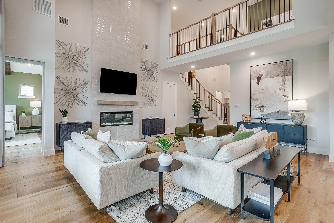
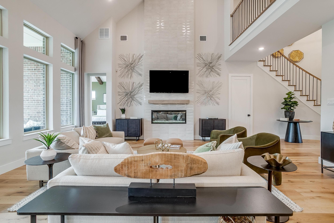
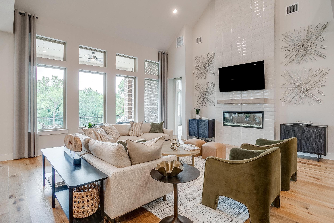
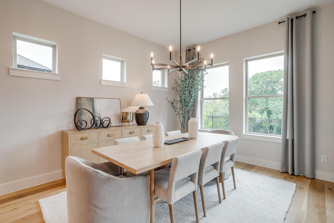
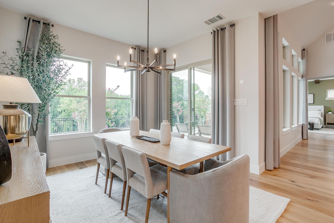
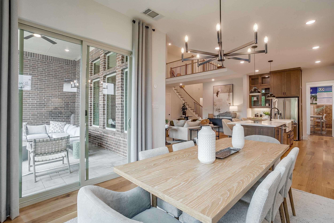
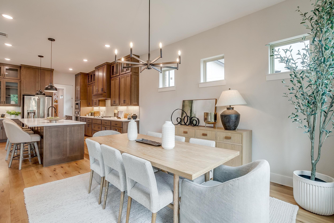
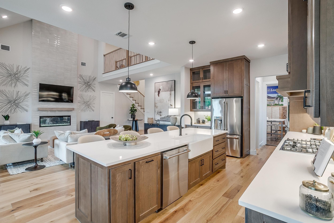
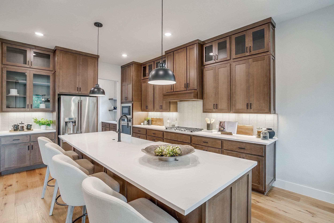
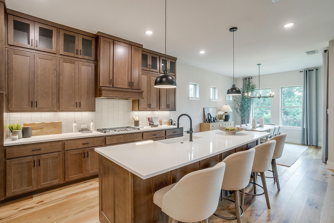
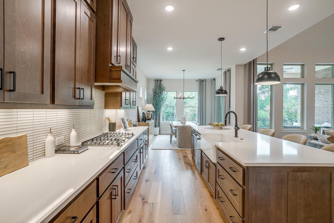
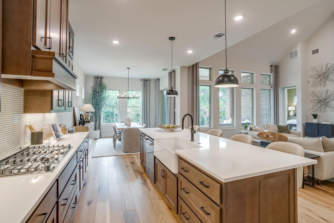
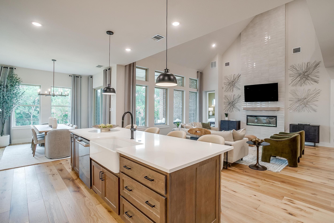
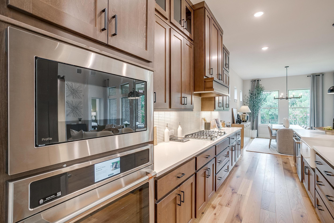
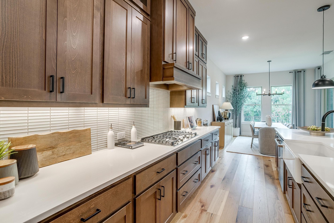
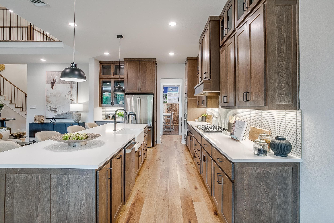
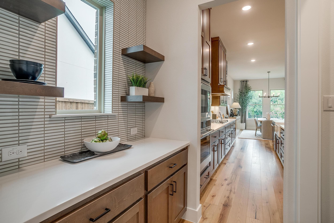
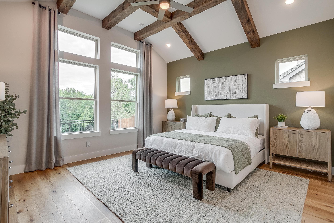
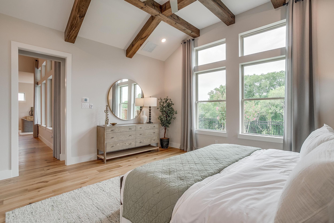
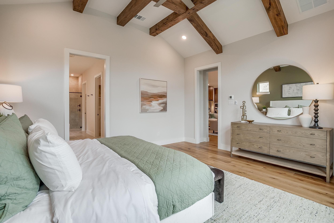
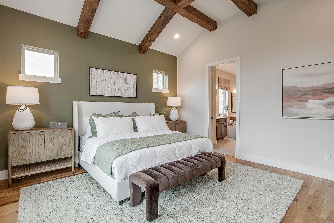
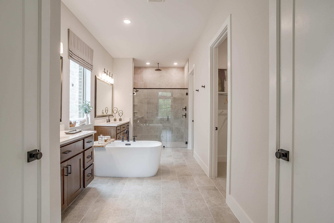
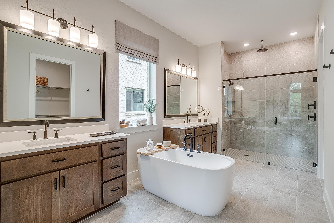
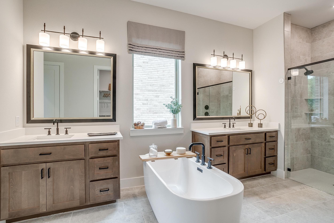
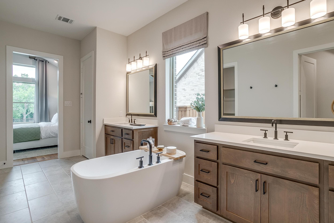
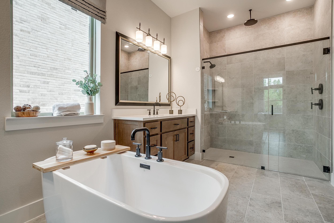
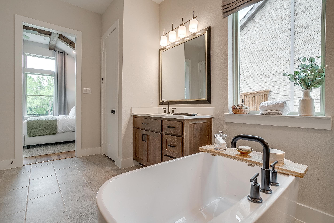
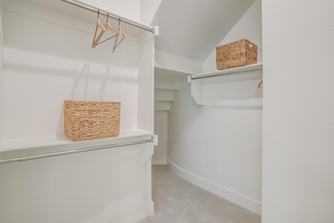
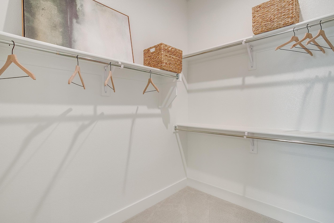
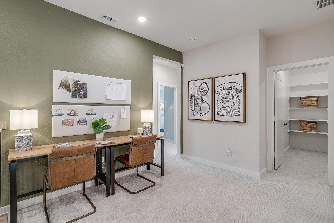
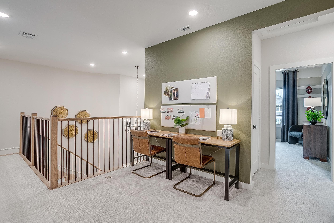
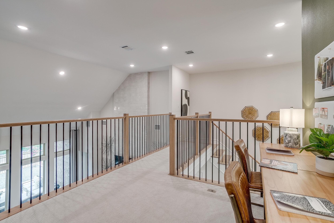
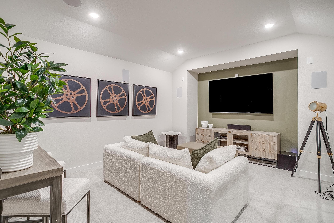
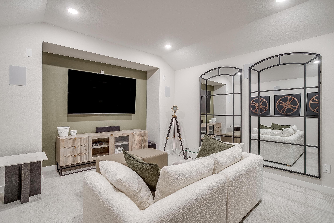
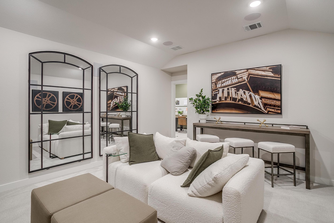
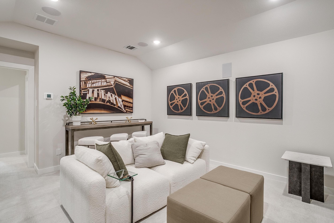
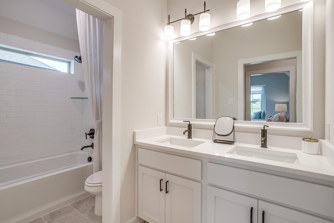
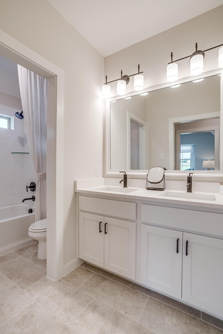
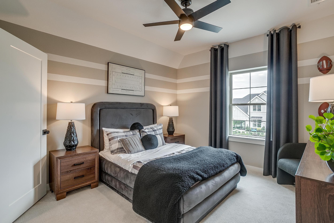
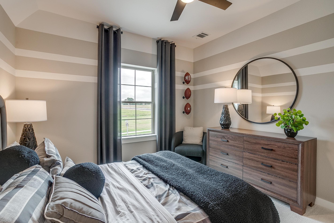
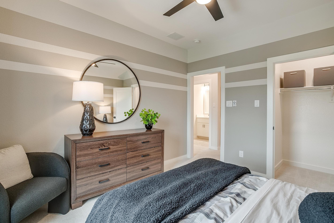
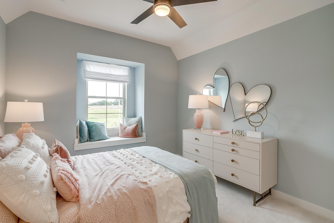
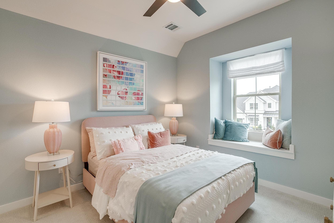
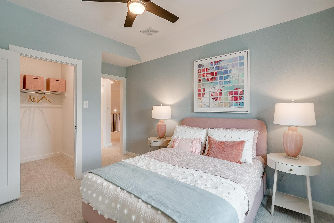
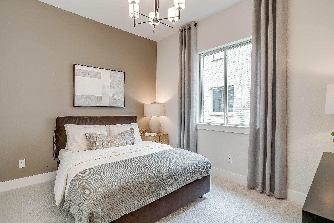
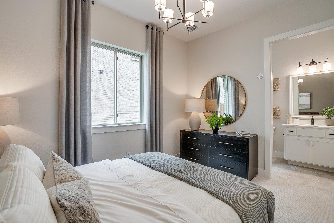
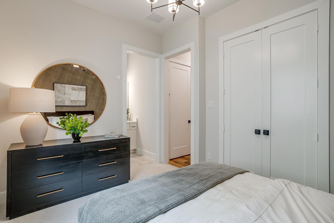
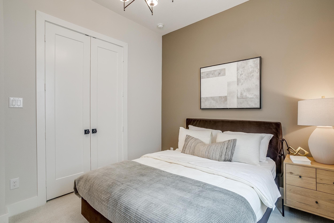
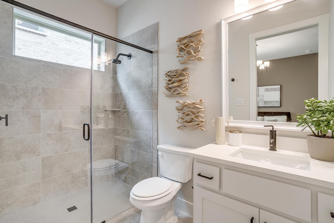
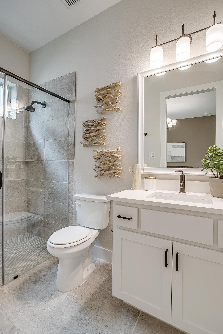
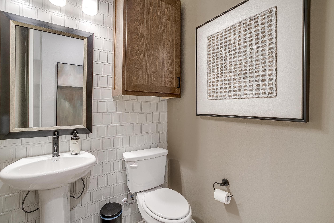
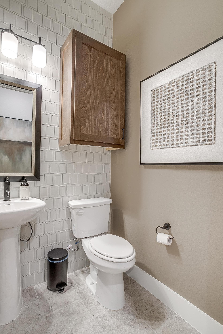
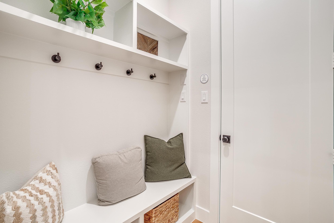
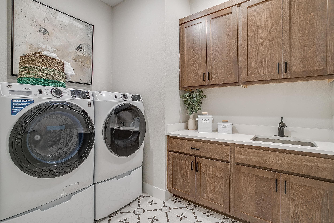
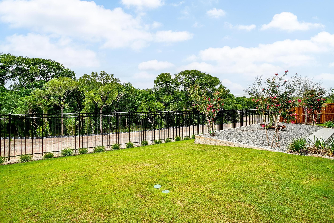
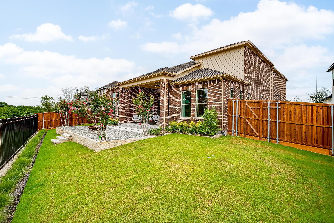
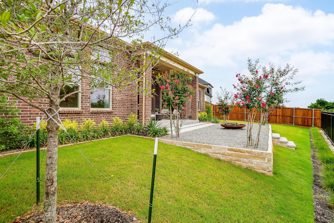
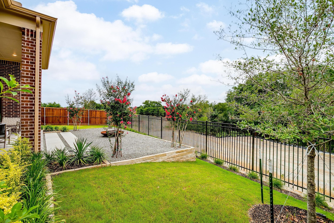
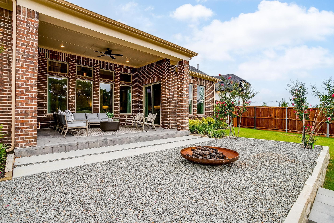
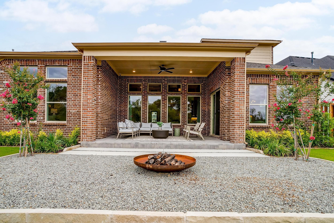
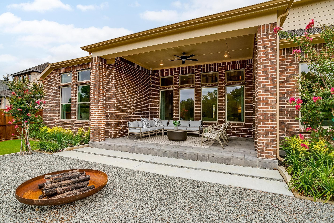
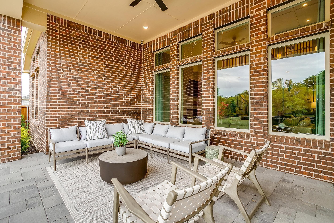
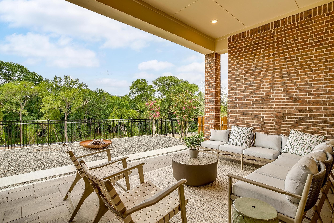
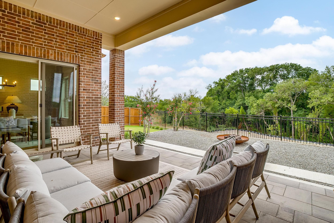
Limited Energy Guarantee
Universal Design Features
Limited Energy Guarantee
The Shenandoah II offers grand, open living with a smart layout and luxurious features designed for comfort and function. At 3,365 square feet, this two-story home includes 4 spacious bedrooms, 3.5 baths, and a 3-car garage—ideal for growing families or multi-generational living.
The main level boasts a private owner’s suite with a spa-like bath and large walk-in closet, plus a dedicated flex space perfect for a home office or hobby room. The open-concept kitchen flows effortlessly into the dining and family areas, creating the perfect space for entertaining.
Options may vary by community. Ask about personalization features.
Community
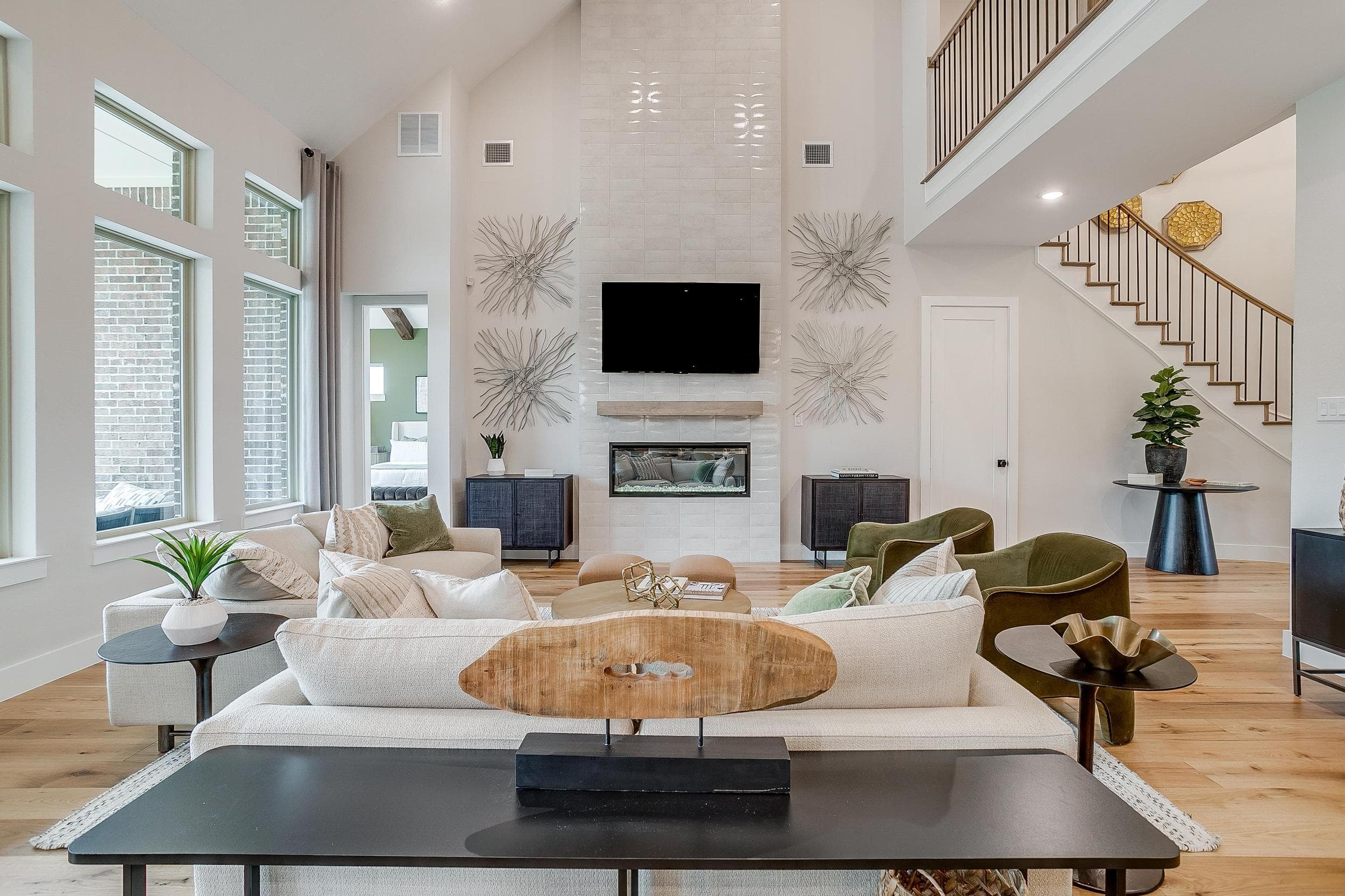
Schools
- Johnson Elementary School
- Walnut Grove High School
- Jones Middle School
Interactive Floorplan
Why live in McKinney, TX
Located just 10 miles from Historic Downtown McKinney, recently ranked the 4th fastest growing city in the U.S., Aster Park residents can explore the city's rich cultural offerings. The historic district boasts over 120 shops, including art galleries, antique stores, and boutiques, along with an array of restaurants, bars, coffee shops, wineries, and breweries. Nature enthusiasts will find joy in McKinney's numerous parks, recreational facilities, and walking trails, while the McKinney Farmer’s Market at Chestnut Square offers artisanal foods and unique handmade items every Saturday. Aster Park is located within the award-winning Prosper Independent School District (ISD), recognized as one of the best in the Dallas metroplex.
Map Script is loading ...
Located just 10 miles from Historic Downtown McKinney, recently ranked the 4th fastest growing city in the U.S., Aster Park residents can explore the city's rich cultural offerings. The historic district boasts over 120 shops, including art galleries, antique stores, and boutiques, along with an array of restaurants, bars, coffee shops, wineries, and breweries. Nature enthusiasts will find joy in McKinney's numerous parks, recreational facilities, and walking trails, while the McKinney Farmer’s Market at Chestnut Square offers artisanal foods and unique handmade items every Saturday. Aster Park is located within the award-winning Prosper Independent School District (ISD), recognized as one of the best in the Dallas metroplex.



