The Lockhart II
3 CAR GARAGE4Beds
3Baths
3Garage
2548Sq. ft.
From$470,490
4Beds
3Baths
3Garage
2548Sq. ft.
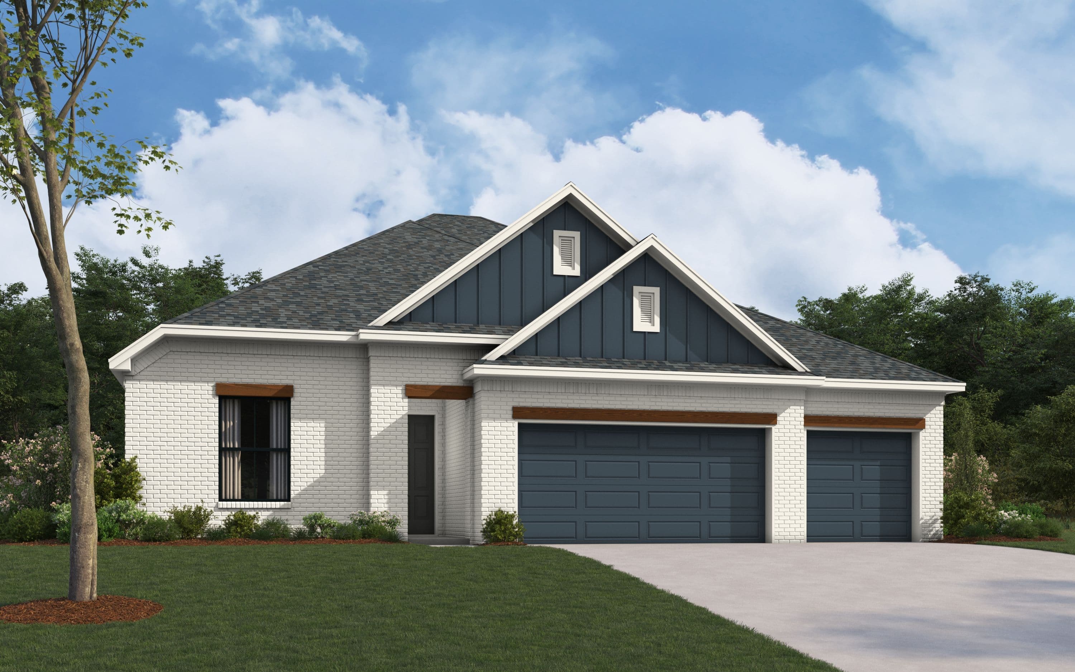
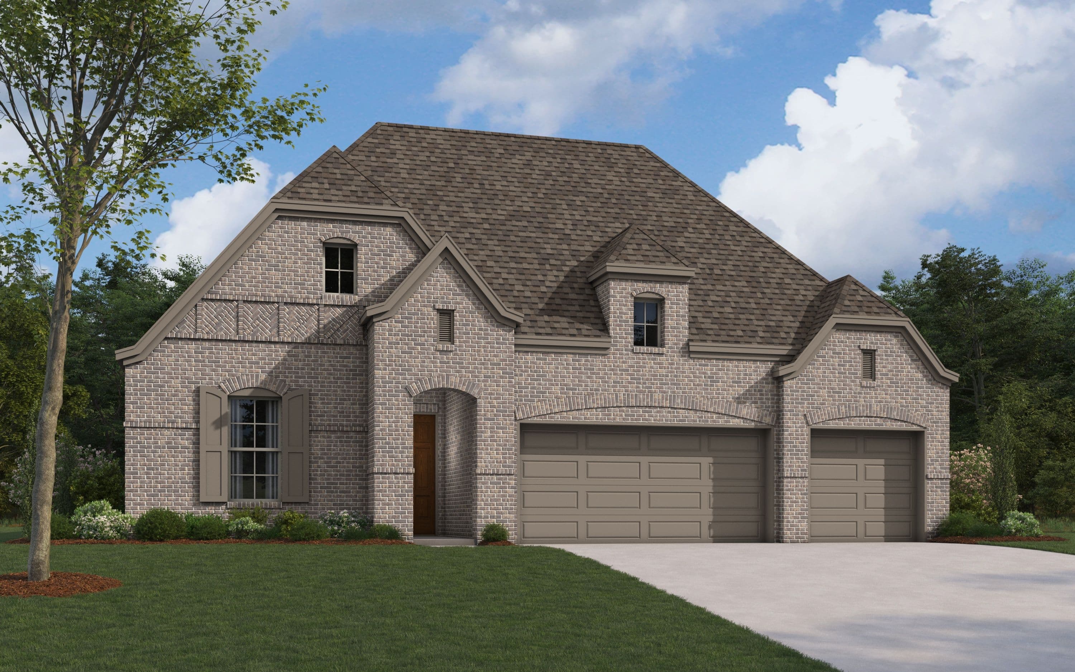
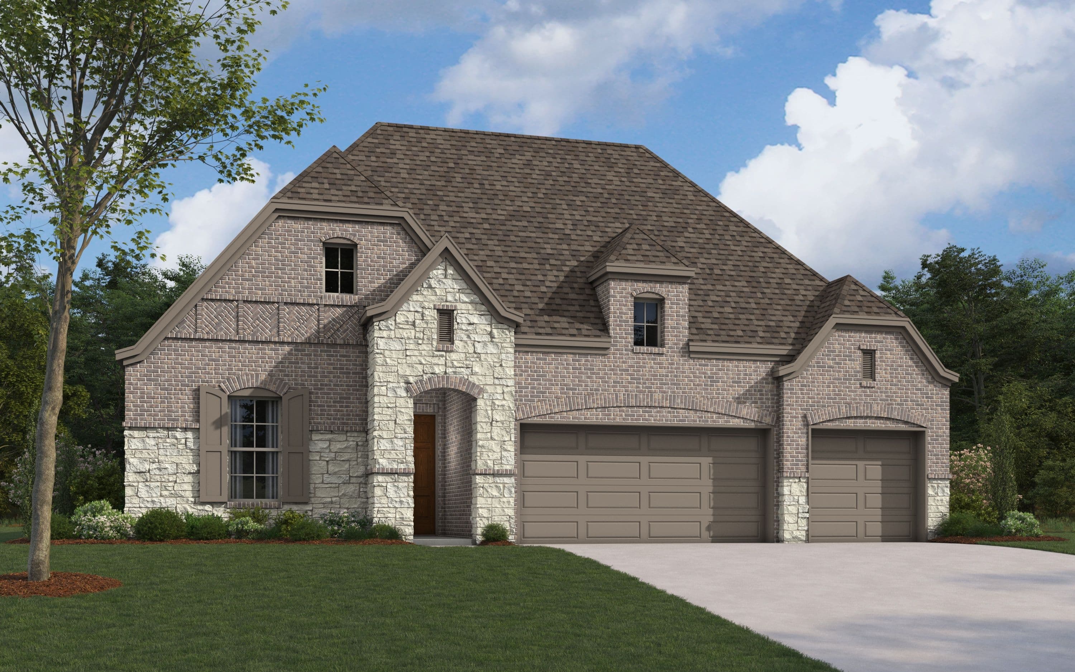
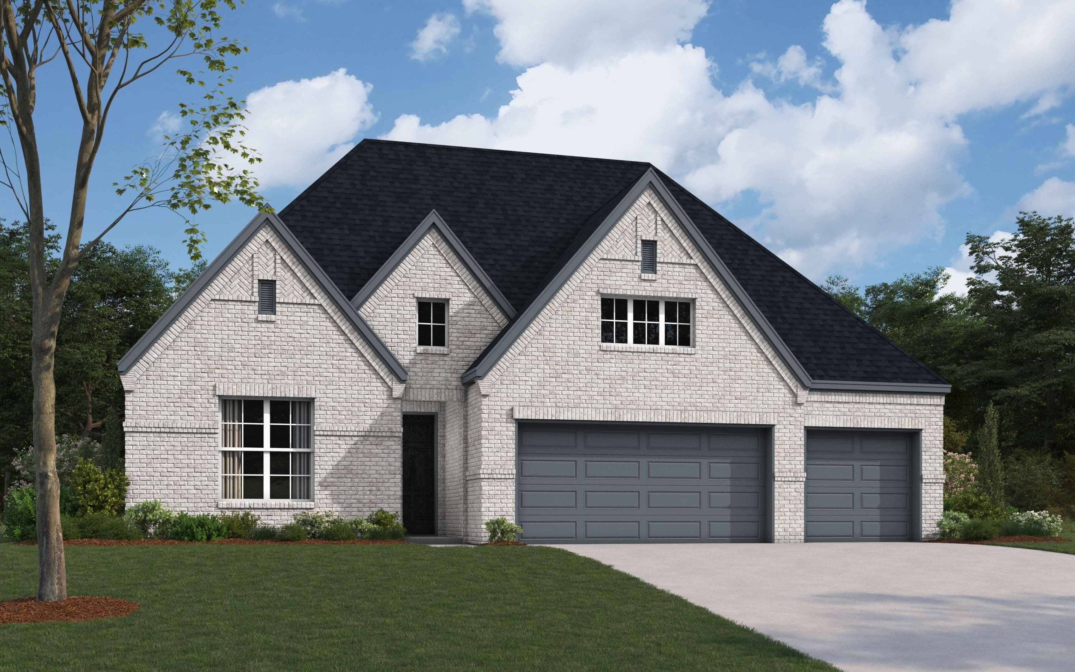
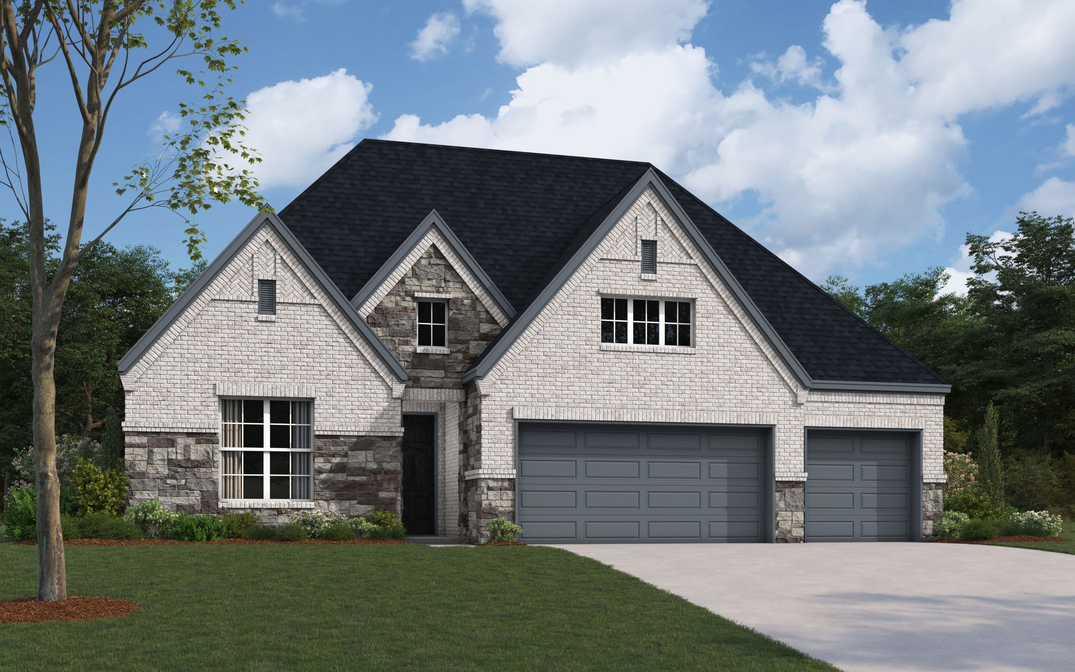



























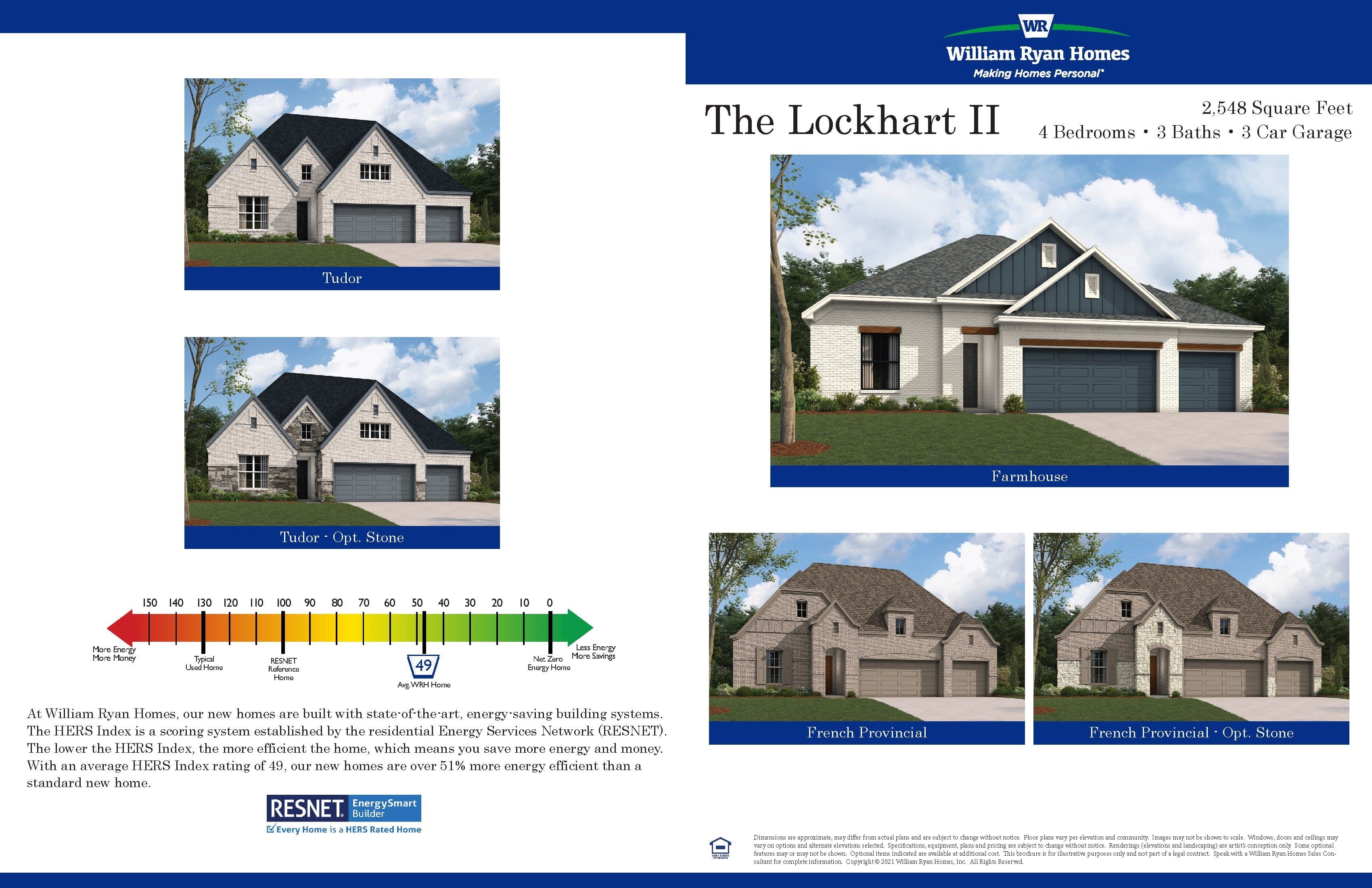

Limited Energy Guarantee
Universal Design Features
Limited Energy Guarantee
The one-story Lockhart plan is the perfect option for a growing family. This plan features 4 bedrooms, one with an ensuite bathroom and 3 full bathrooms plus additional Flex room and dining room. This plan also includes a 3-car garage for all the toys! The spacious Gourmet kitchen overlooks the great room area and is a few steps from the dedicated dining room. The near 200+ square feet of space in the owner’s suite offers a spa-like ensuite bath with dual vanity sinks, walk-in shower, and spacious walk-in closet. Some of the flexible options for this home include: 12’ Ceiling at Great Room, large multi-slide door at great room, Extended Rear Patio, Chef’s Kitchen, Fireplace, Super Shower and Free-Standing Tub at Owner’s Bath, to name a few.
Elevation Styles
The Lockhart II Floorplan - Modern Farmhouse Exterior

The Lockhart II Floorplan - French Provincial Exterior

The Lockhart II Floorplan - French Provincial Exterior - Stone Option

The Lockhart II Floorplan - Tudor Exterior

The Lockhart II Floorplan - Tudor Exterior - Stone Options




