Cypress II
NEW 2-STORY FLOOR PLAN4Beds
4Baths
2Garage
3116Sq. ft.
From$480,990
4Beds
4Baths
2Garage
3116Sq. ft.
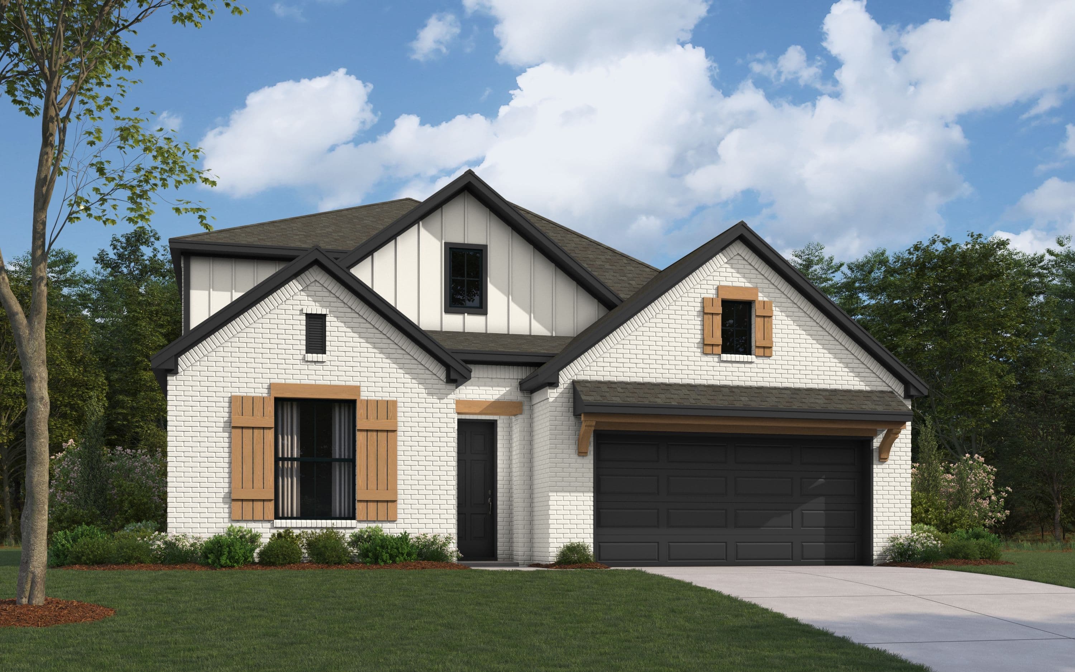
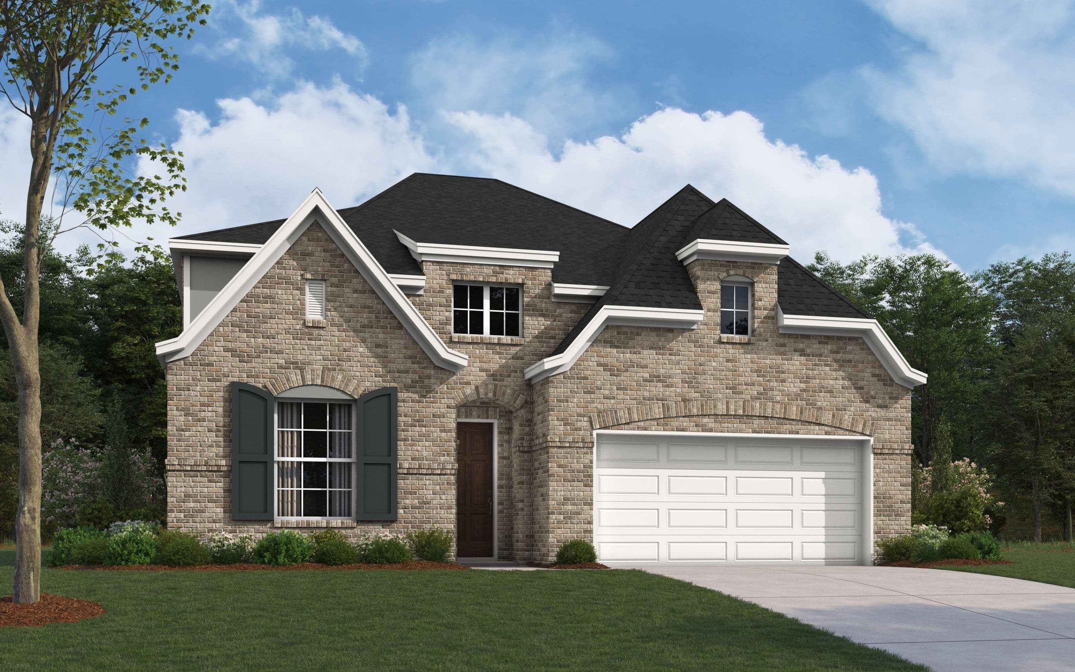
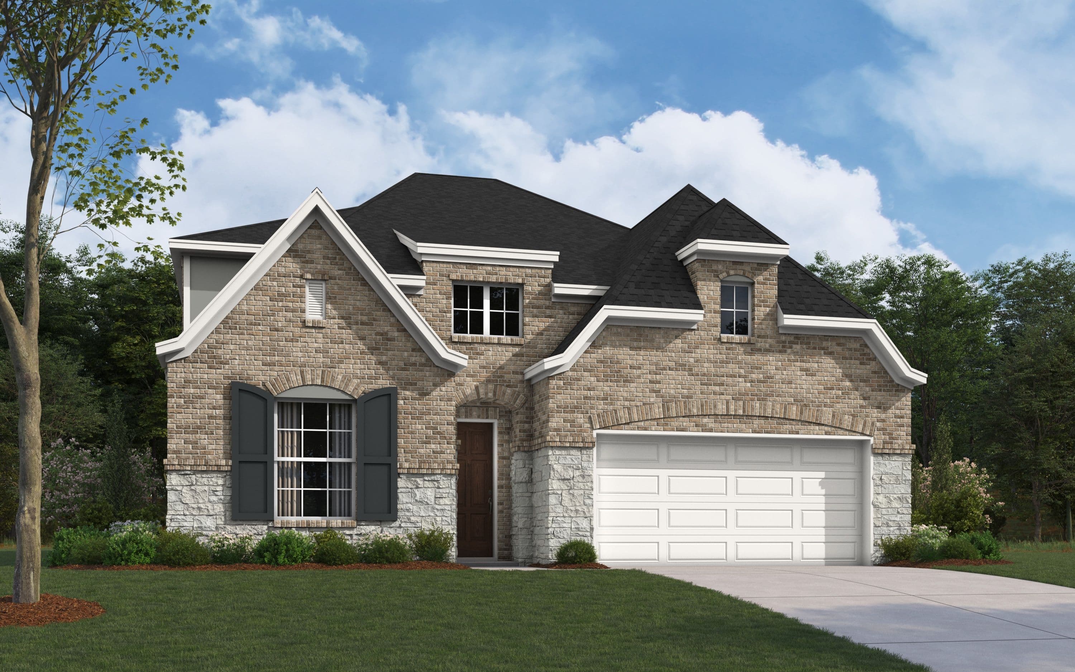
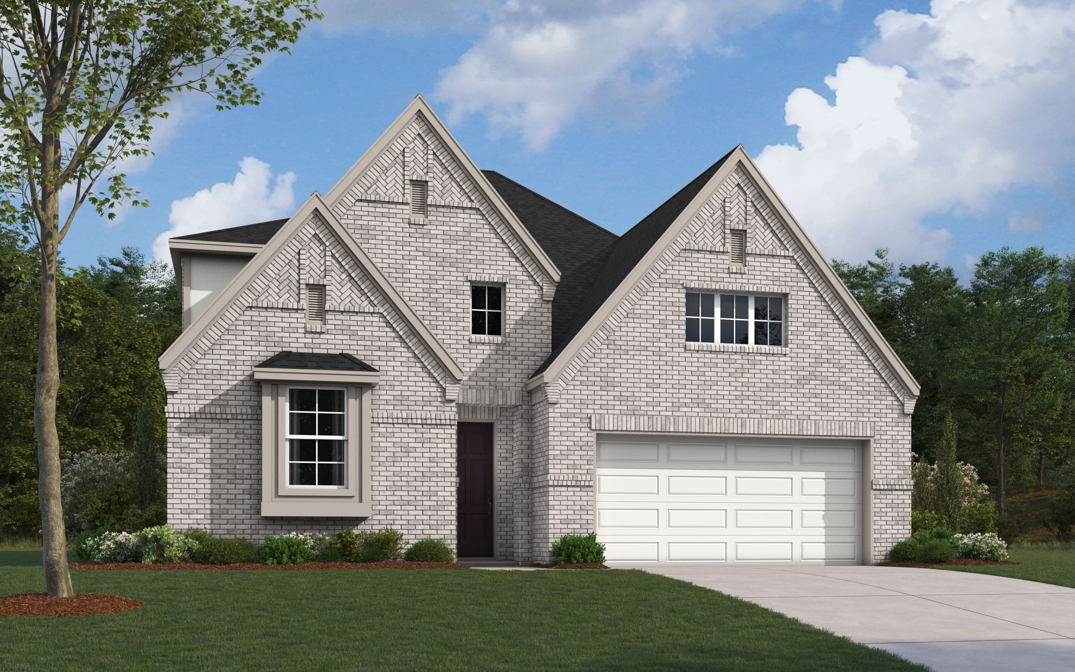
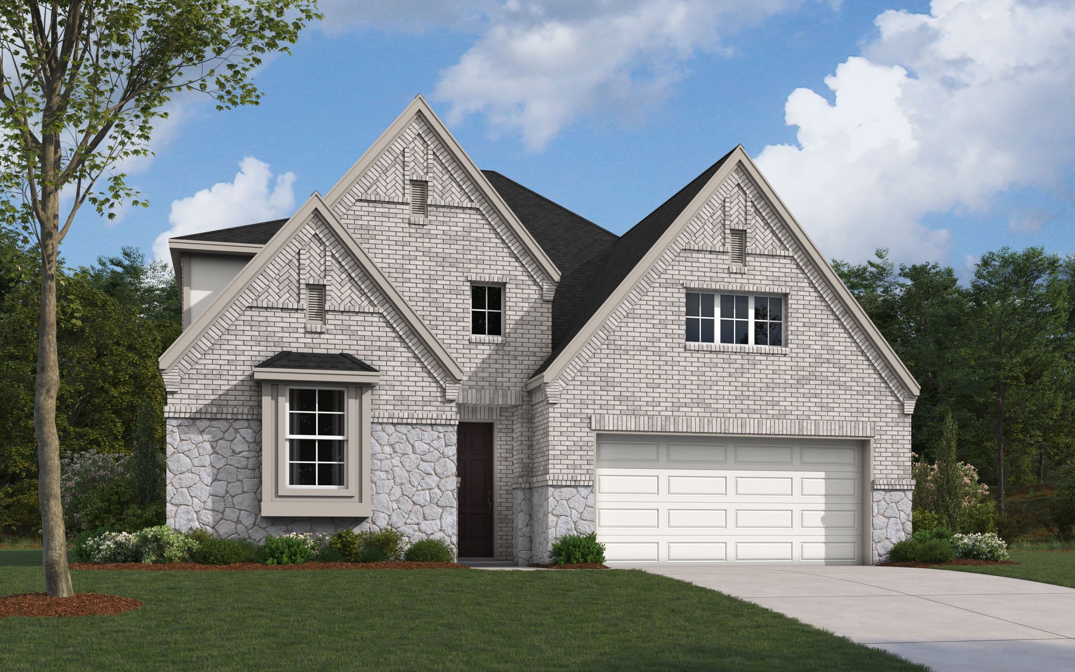
Limited Energy Guarantee
Universal Design Features
Limited Energy Guarantee
The Cypress II is a spacious and sophisticated two-story home designed for modern living. With 4 bedrooms and 4 full bathrooms spread across 3,116 square feet, this layout offers generous space, flexibility, and functionality for families of all sizes.
Enjoy open-concept living with a gourmet kitchen that flows seamlessly into the dining and family rooms—perfect for entertaining or cozy nights at home. A private owner’s suite provides a peaceful retreat, while the additional bedrooms, including one on the main floor, accommodate guests or multi-generational living with ease.
The Cypress II also includes smart flex space options, a second-floor game room, and plenty of storage. Choose from elegant exterior styles including Tudor, Modern Farmhouse, and French Provincial—with or without optional stone accents.
As with all William Ryan Homes, this plan is built to high efficiency standards and averages a HERS Index score of 49, helping you save on energy costs year-round.
Designs and features vary per community. Personalization options available.
Elevation Styles
Cypress II - Modern Farmouse

Cypress II - French Provincial

Cypress II - French Provincial Opt Stone

Cypress II - Tudor

Cypress II - Tudor Opt Stone




