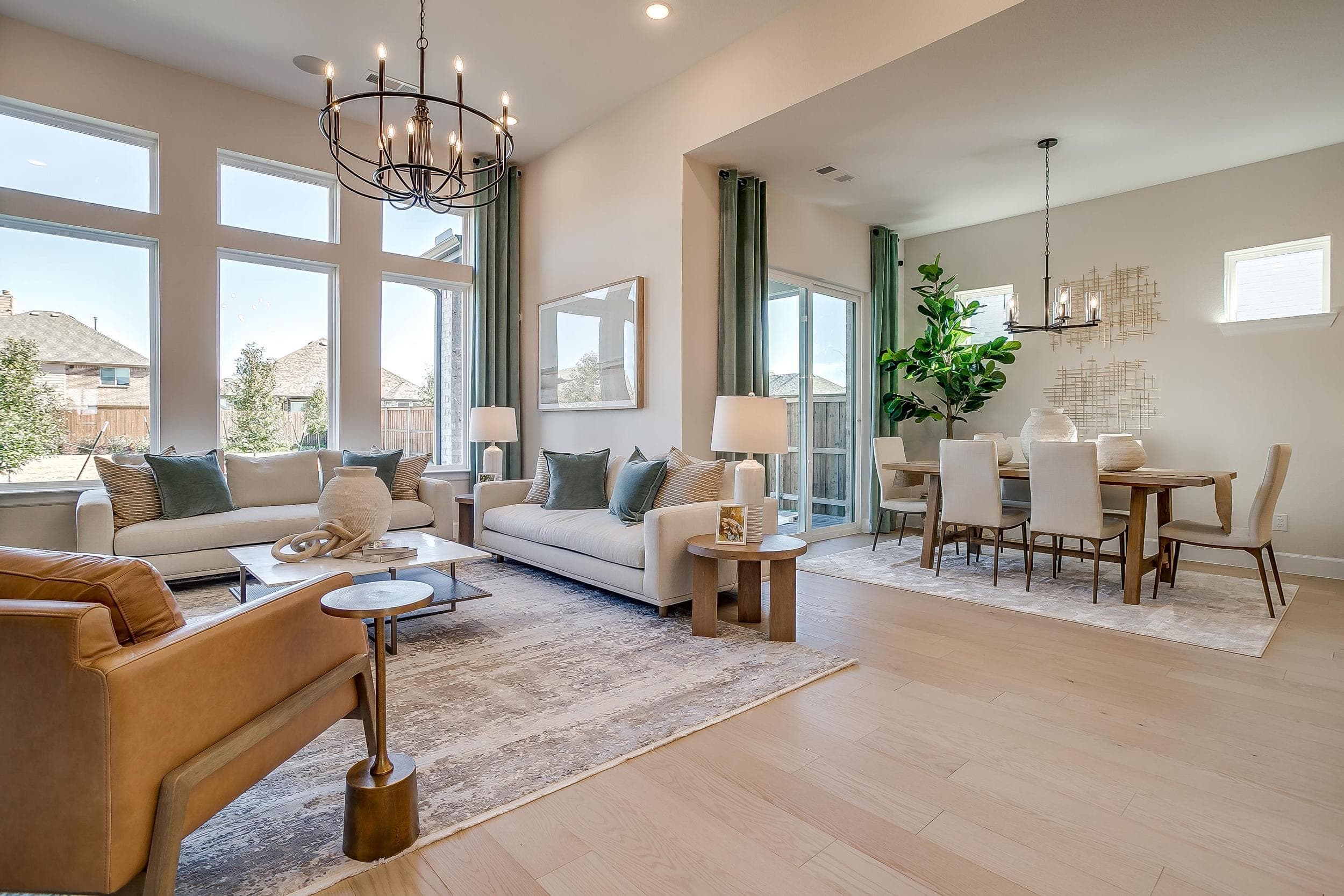1431 Kirkdale Drive Forney, TX 75126
ROTUNDA ENTRY
























Community

- Griffin Elementary
- North Forney High School
- Brown Middle School
Interactive Floorplan
Why live in Forney, TX
Just 30 minutes outside of Dallas, Forney, Texas, has a lot to offer the entire family. Forney Independent School District (ISD) is well-regarded for its focus on academics, and schools in the area offer a variety of academic and extracurricular programs making it a popular choice for families.
Lake Hubbard is very close to Forney and offers a lot to do for the nature and water enthusiast. You can learn about local history at the Spellman Museum of Forney History. At Halloween, there’s the Terrell Ghost Walk to satisfy your spooky side. You can visit a lot of great dining options such as Five Points Distilling and Latham Bakery or fancy a nice brunch at Nina’s Brunch. You can even play a little paintball at Cousins Paintball Park — there’s no shortage of things to do in Forney! Choose Devonshire and William Ryan Homes to make your dreams come true!
Map Script is loading ...
Just 30 minutes outside of Dallas, Forney, Texas, has a lot to offer the entire family. Forney Independent School District (ISD) is well-regarded for its focus on academics, and schools in the area offer a variety of academic and extracurricular programs making it a popular choice for families.
Lake Hubbard is very close to Forney and offers a lot to do for the nature and water enthusiast. You can learn about local history at the Spellman Museum of Forney History. At Halloween, there’s the Terrell Ghost Walk to satisfy your spooky side. You can visit a lot of great dining options such as Five Points Distilling and Latham Bakery or fancy a nice brunch at Nina’s Brunch. You can even play a little paintball at Cousins Paintball Park — there’s no shortage of things to do in Forney! Choose Devonshire and William Ryan Homes to make your dreams come true!



