The Shenandoah II
A MEDIA ROOM UP TOP. A RETREAT DOWN BELOW.4Beds
3.5Baths
3Garage
3365Sq. ft.
From$516,990
4Beds
3.5Baths
3Garage
3365Sq. ft.
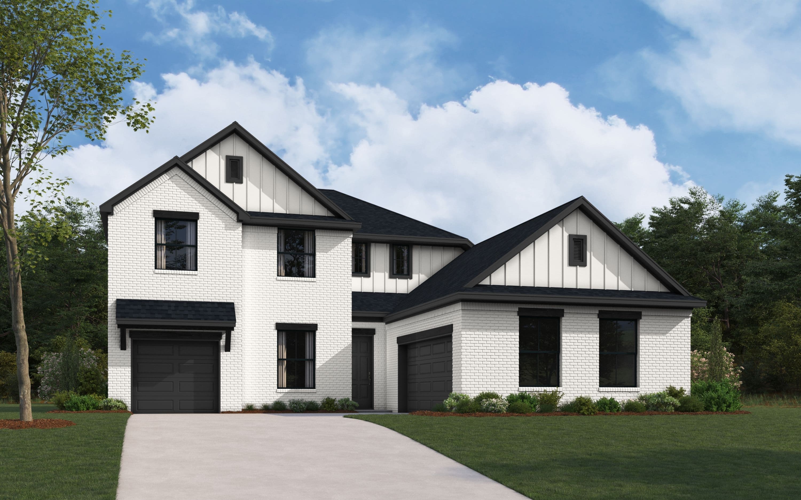
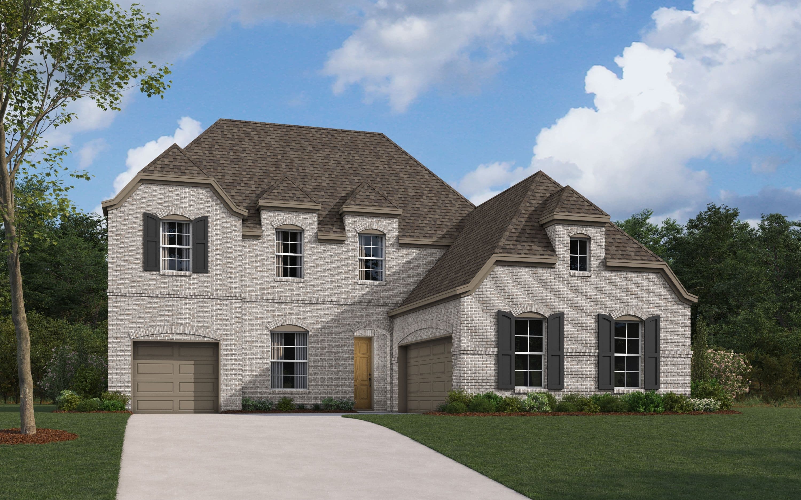
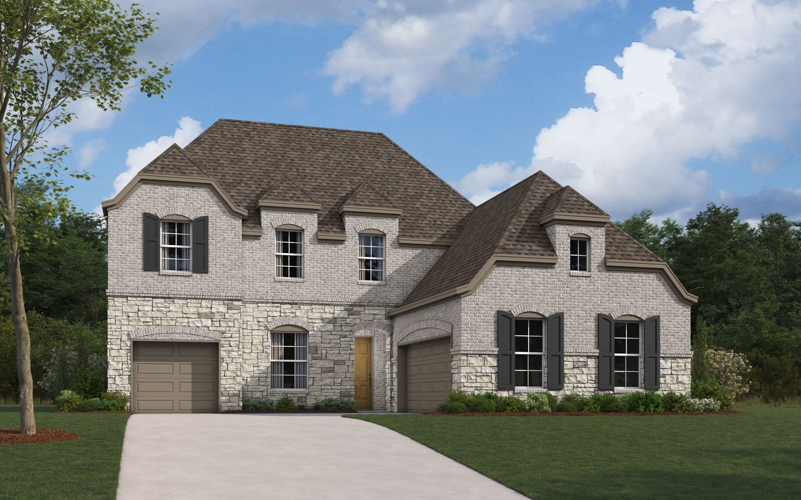
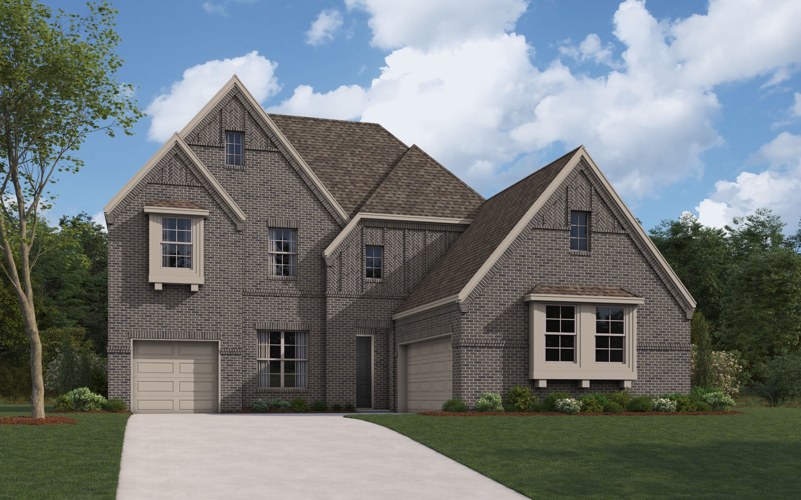
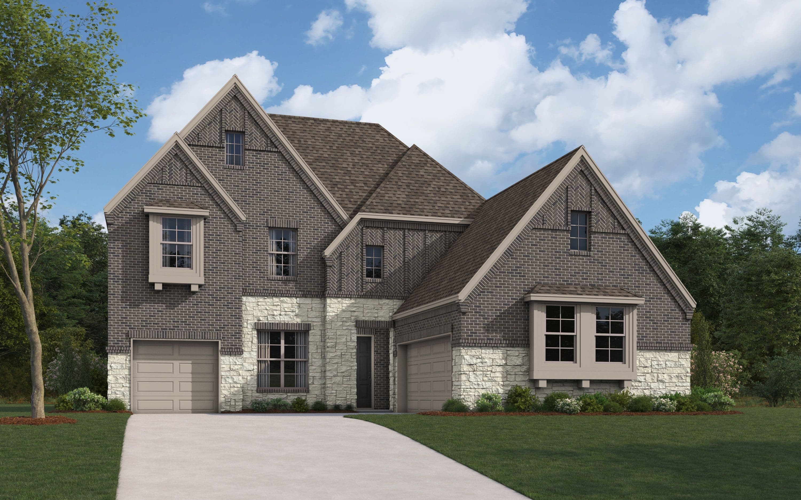
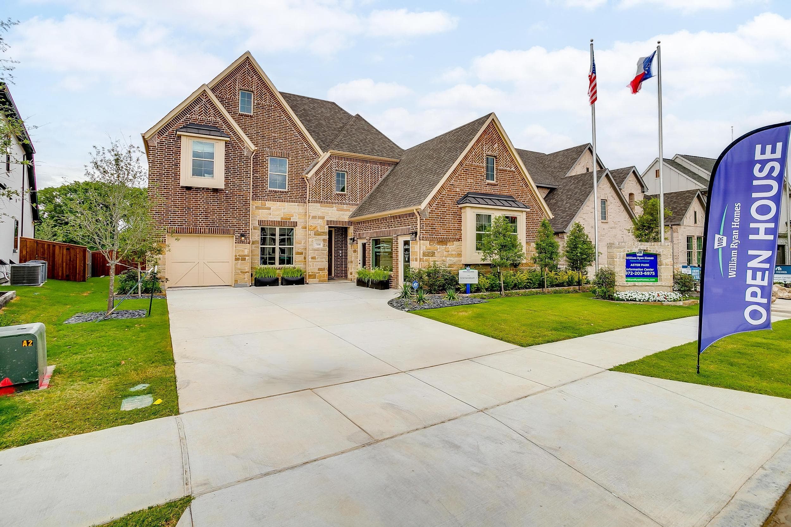
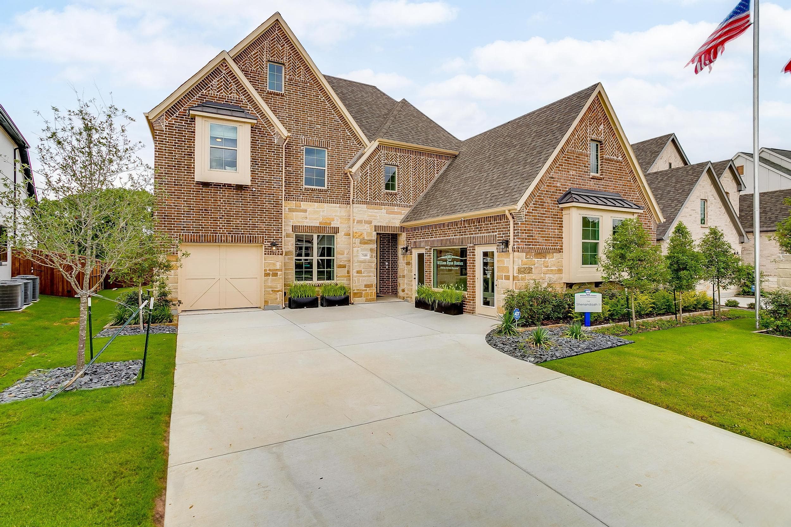
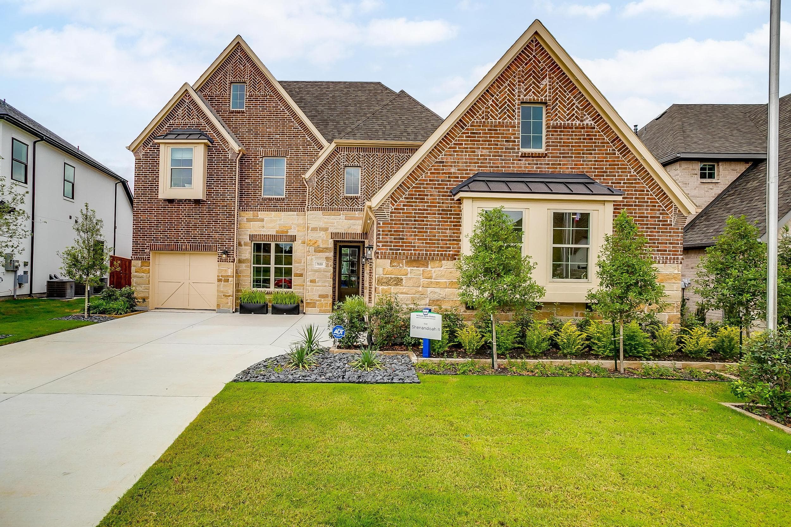
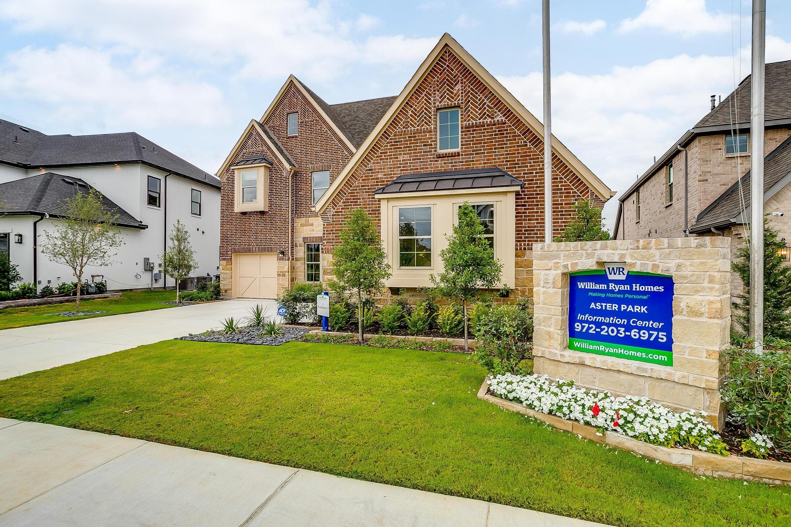











































































Limited Energy Guarantee
Universal Design Features
Limited Energy Guarantee
The Shenandoah II offers grand, open living with a smart layout and luxurious features designed for comfort and function. At 3,365 square feet, this two-story home includes 4 spacious bedrooms, 3.5 baths, and a 3-car garage—ideal for growing families or multi-generational living.
The main level boasts a private owner’s suite with a spa-like bath and large walk-in closet, plus a dedicated flex space perfect for a home office or hobby room. The open-concept kitchen flows effortlessly into the dining and family areas, creating the perfect space for entertaining.
Options may vary by community. Ask about personalization features.
Elevation Styles
The Shenandoah II Floorplan - Modern Farmhouse Exterior

The Shenandoah II Floorplan - French Provincial Exterior

The Shenandoah II Floorplan - French Provincial Exterior - Stone Option

The Shenandoah II Floorplan - Tudor Exterior

The Shenandoah II Floorplan - Tudor Exterior - Stone Option








