The Waco II
WELCOMING WACO3Beds
2Baths
2Garage
1712Sq. ft.
From$354,990
3Beds
2Baths
2Garage
1712Sq. ft.
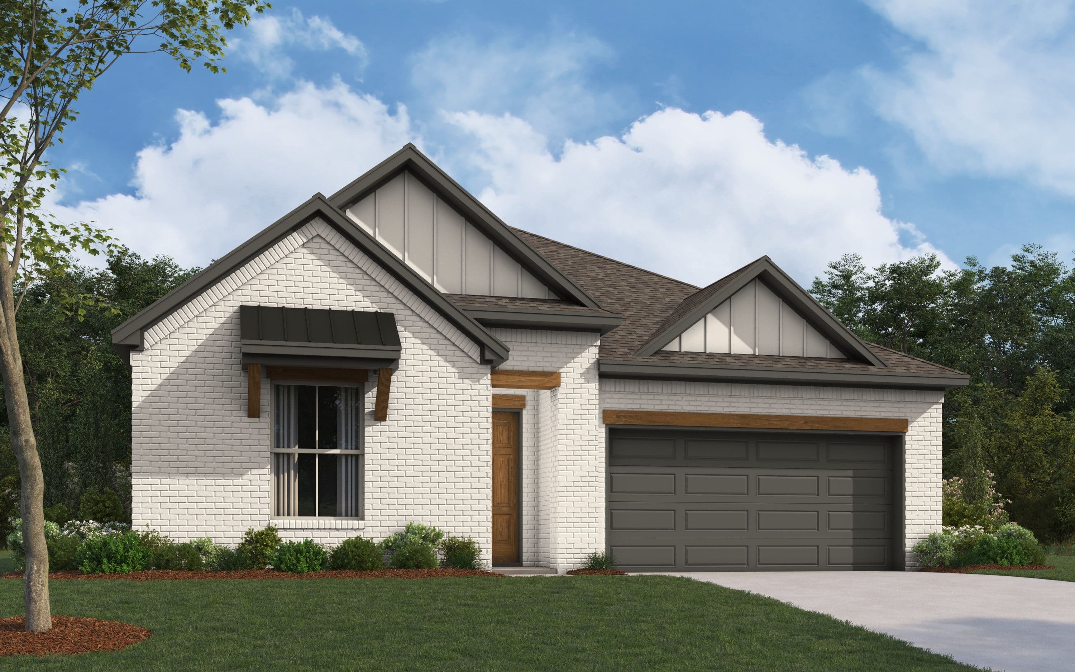
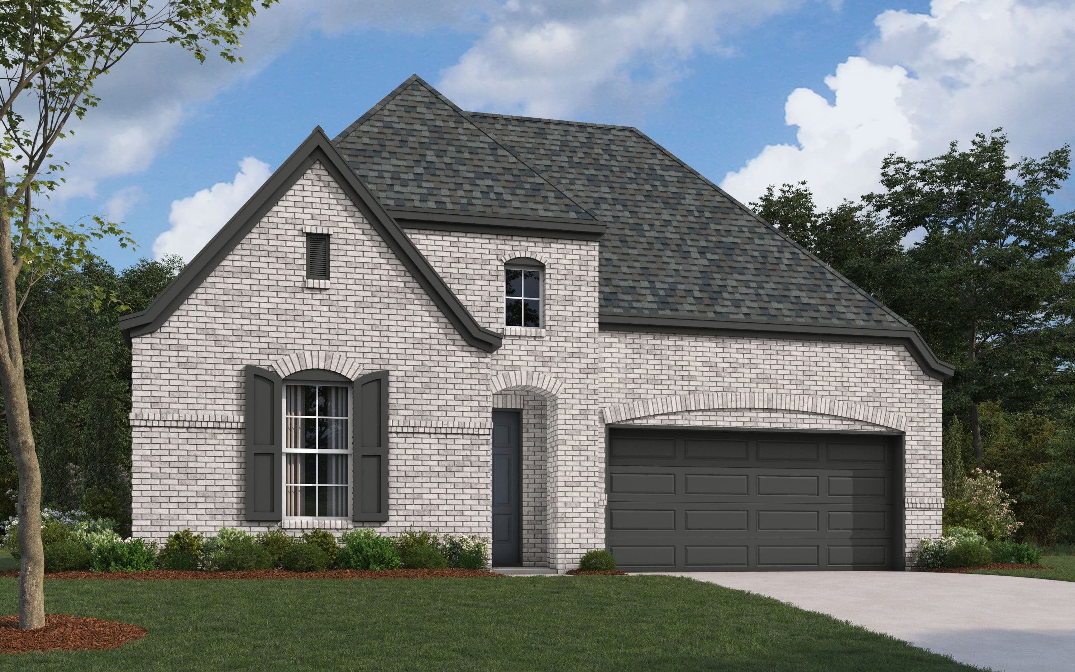
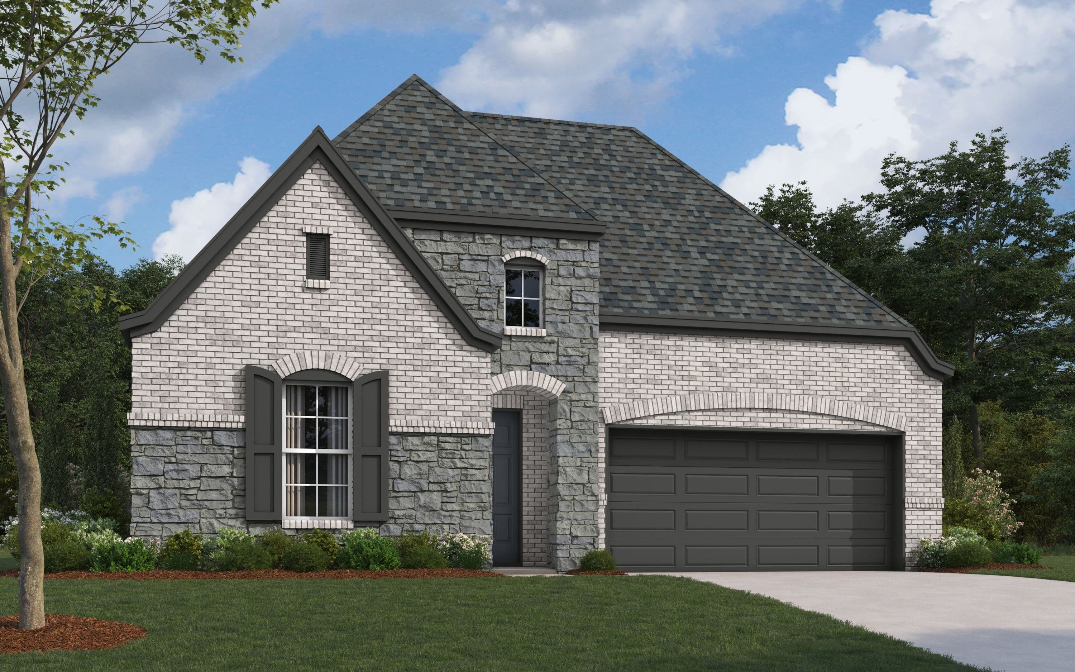
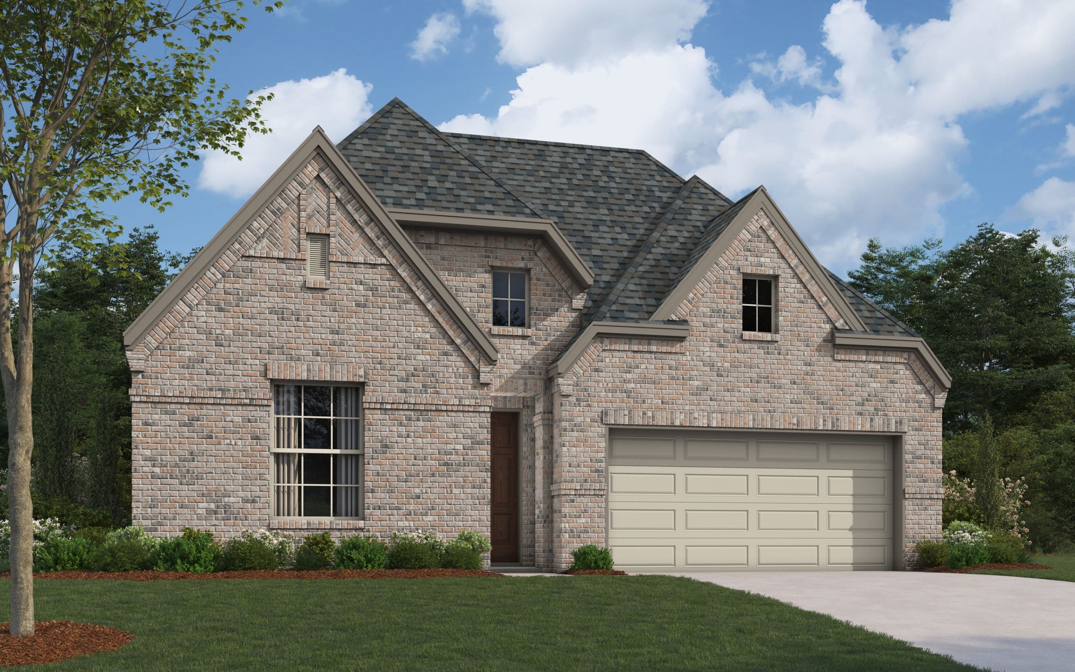
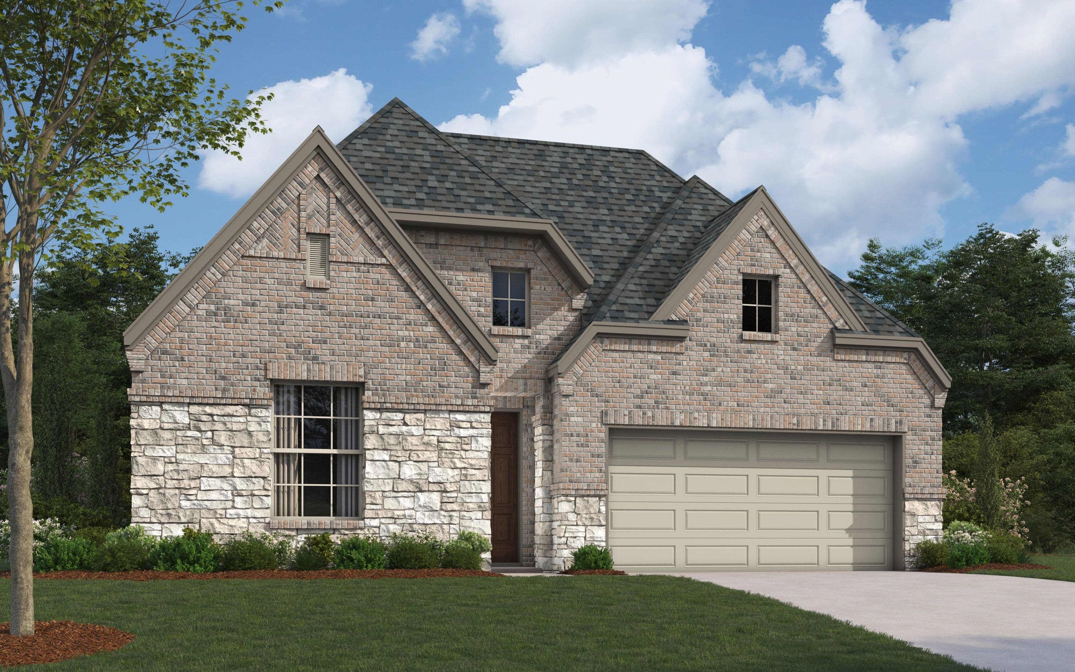

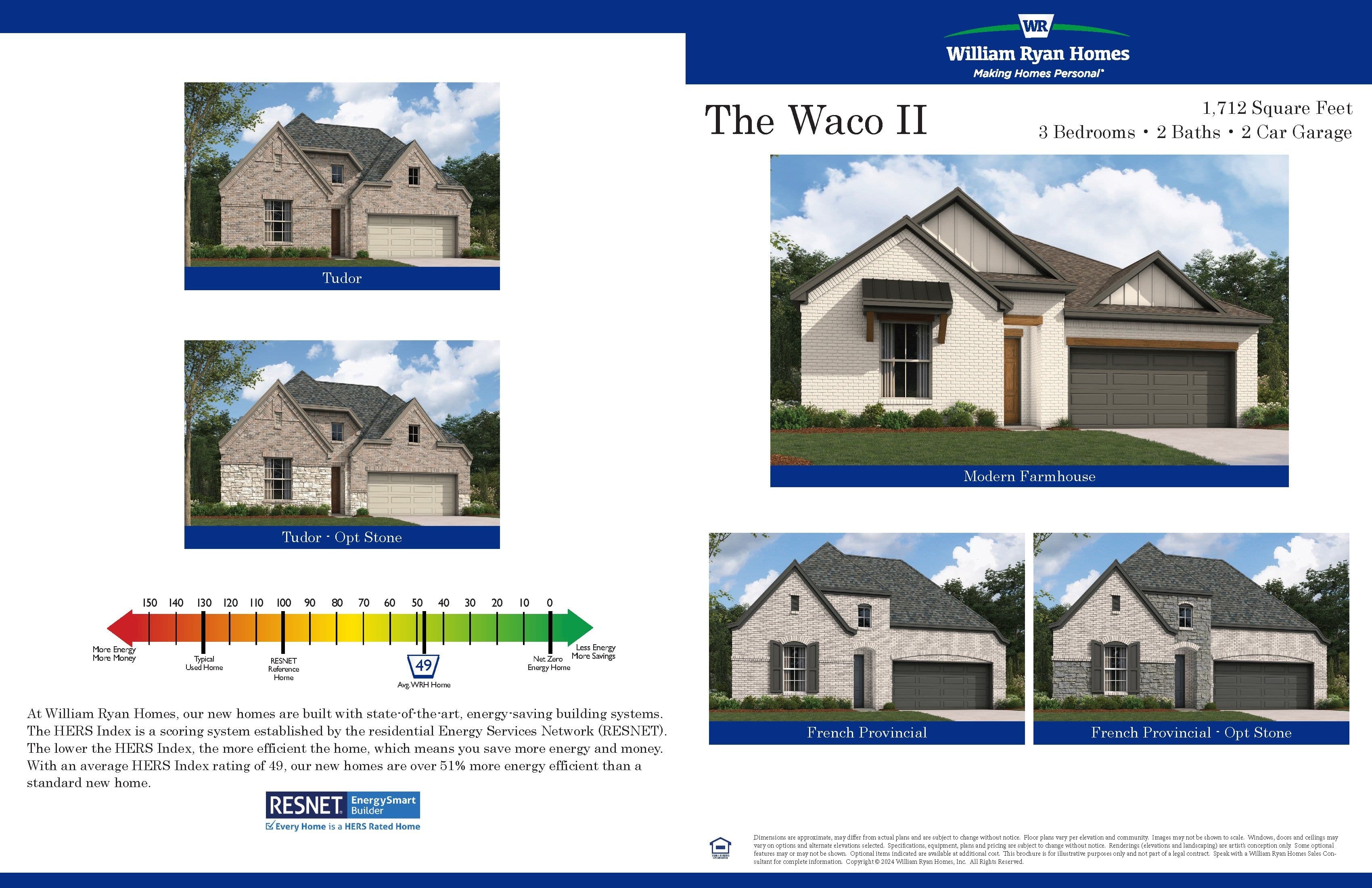
Limited Energy Guarantee
Universal Design Features
Limited Energy Guarantee
The Waco plan welcomes you with a large foyer area that ushers you into the home. As you enter the foyer, there are two bedrooms with a full secondary bathroom in between them. The gourmet kitchen overlooks the dining area and spacious great room. The covered patio is perfect for entertaining in your backyard. Take time to relax in the bright spacious owner's suite which includes a walk-in closet, double vanities, and a large walk-in shower which makes this room a true spa paradise. Some of the flexible options for this home include: 12’ Ceiling at Great Room, Extended Rear Patio, Gourmet Kitchen, Fireplace, Super Shower and Free-Standing Tub at Owner’s Bath, to name a few.
Elevation Styles
The Waco II Floorplan - Modern Farmhouse Exterior

The Waco II Floorplan - French Provincial Exterior

The Waco II Floorplan - French Provincial - Stone Option

The Waco II Floorplan - Tudor Exterior

The Waco II Floorplan - Tudor Exterior - Stone Option




