5412 Sundaresan Lane Celina, TX 75009
SMART DESIGN WITH A FLEXIBLE TOUCH5Beds
4Baths
2Garage
3152Sq. ft.
From$639,990
5Beds
4Baths
2Garage
3152Sq. ft.
The Galveston IISmart Design with a Flexible Touch

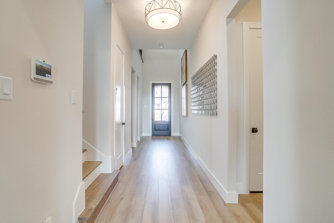
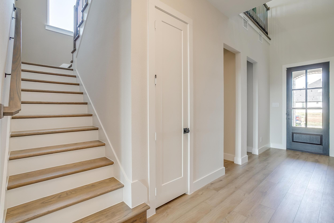
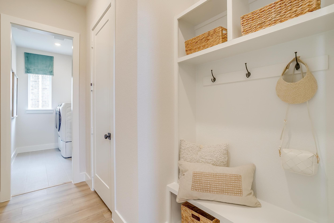
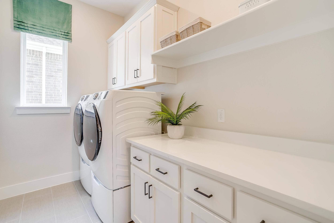
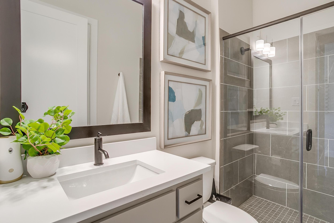
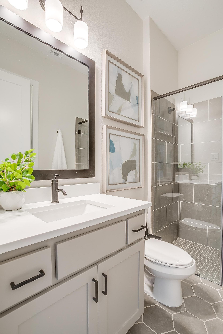
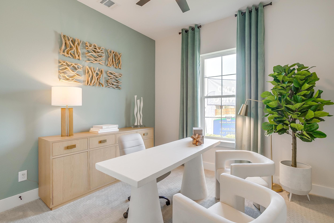
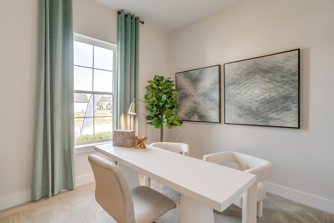
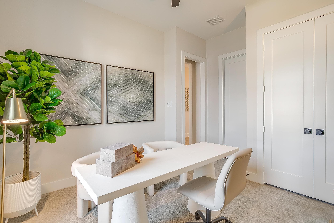
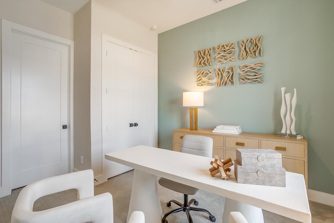
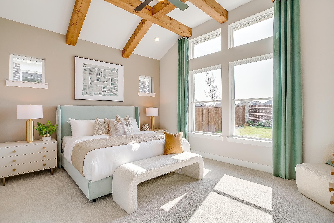
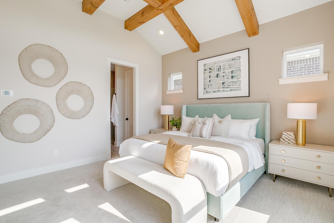
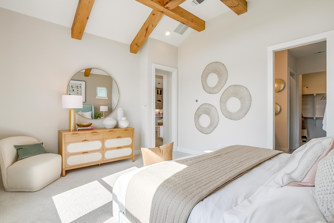
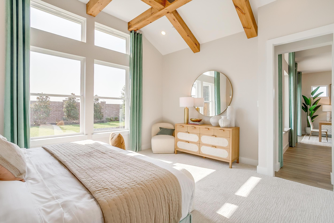
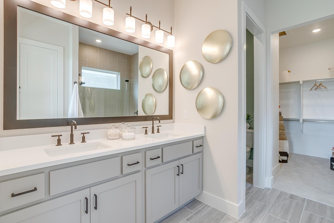
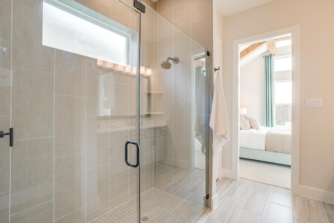
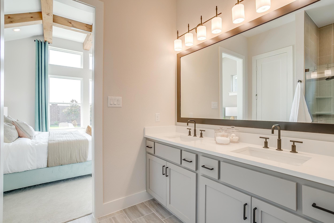
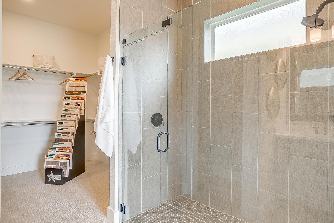
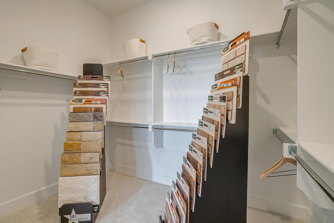
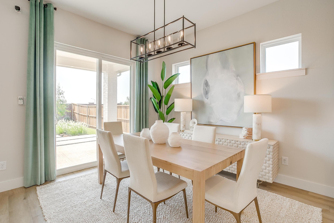
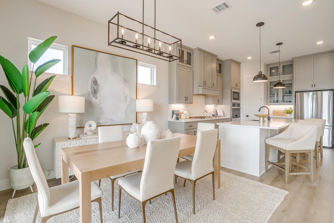
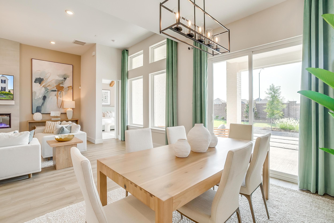
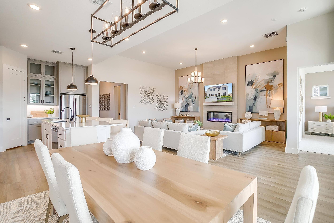
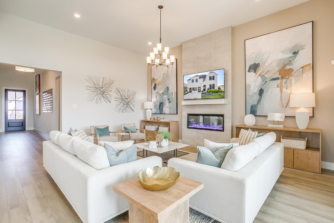
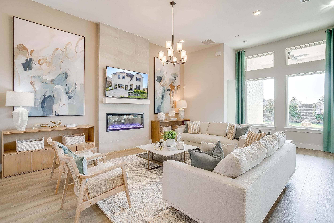
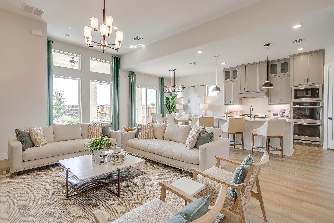
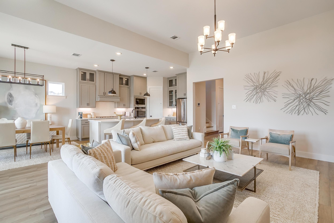
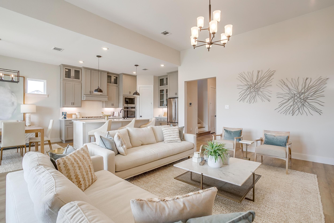
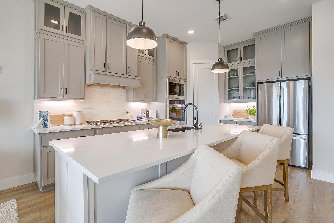
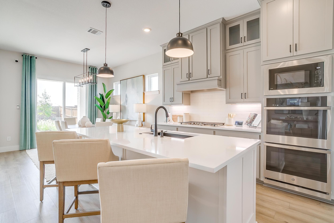
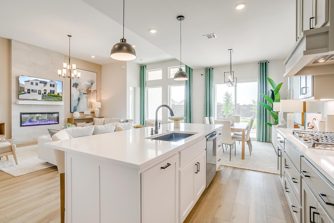
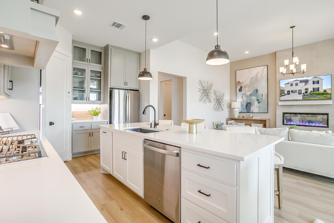
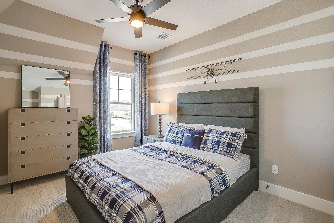
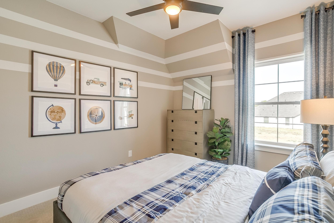
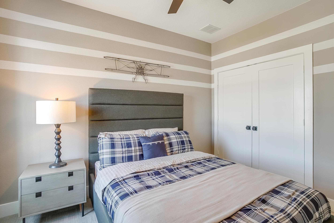
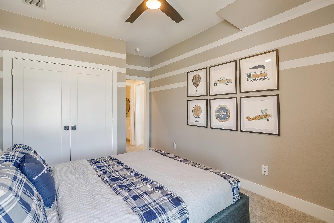
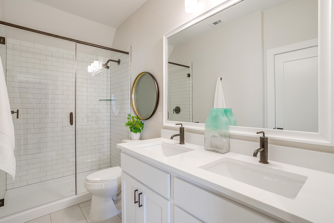
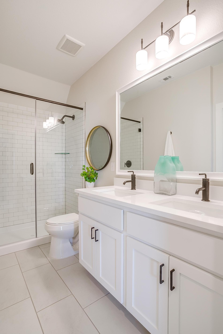
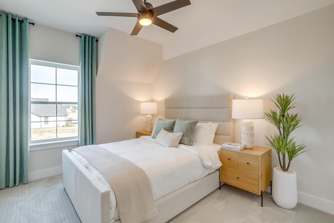
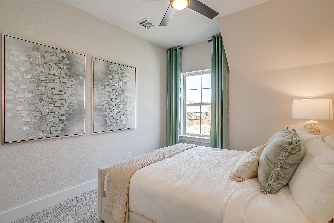
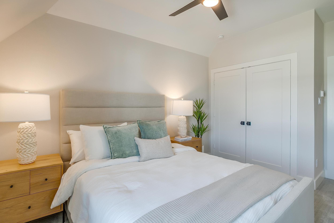
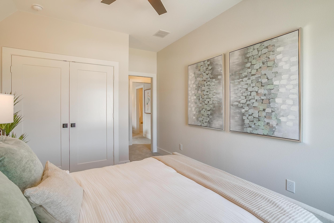
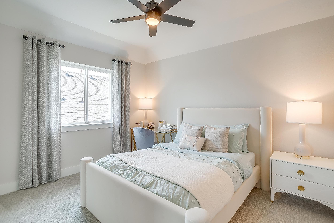
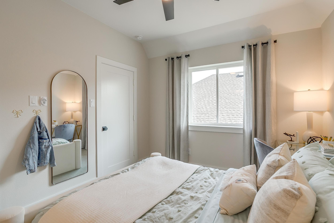
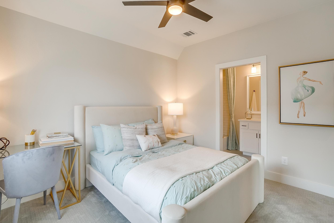
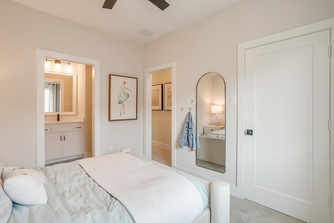
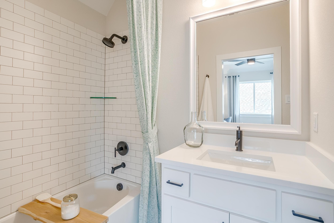
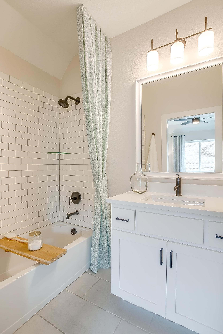
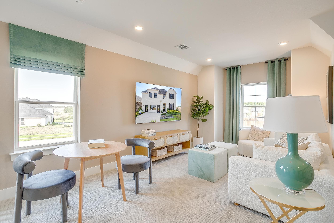
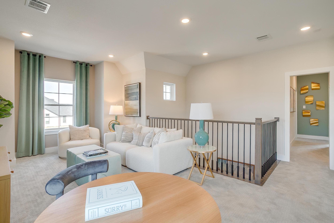
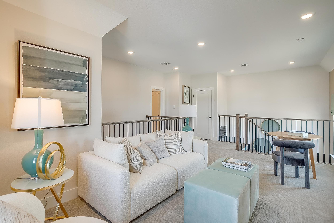
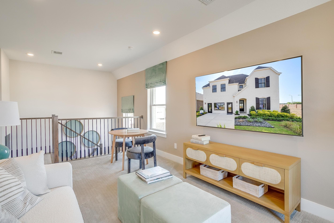
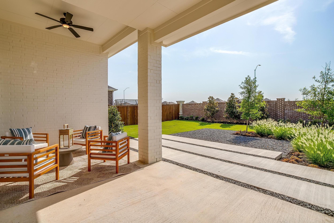
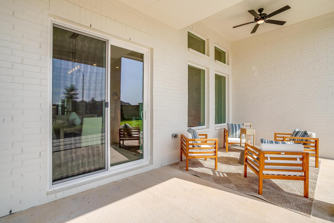
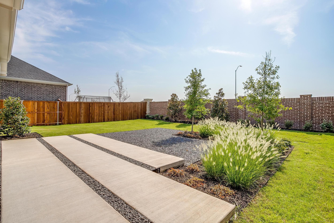
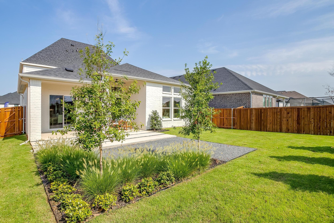
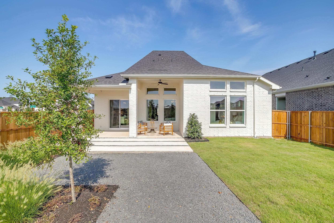
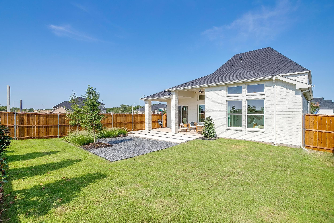
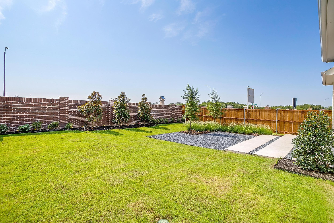
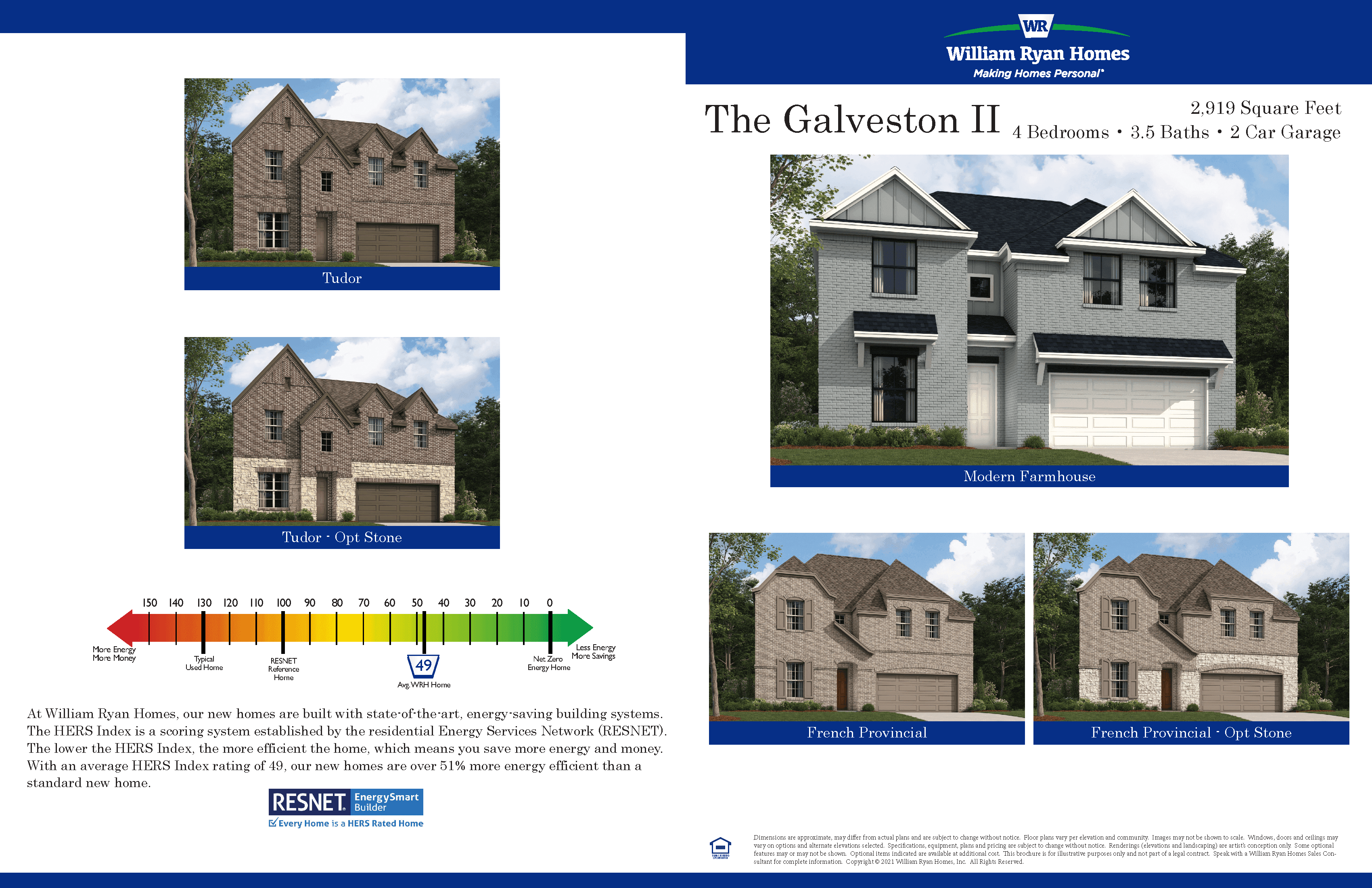
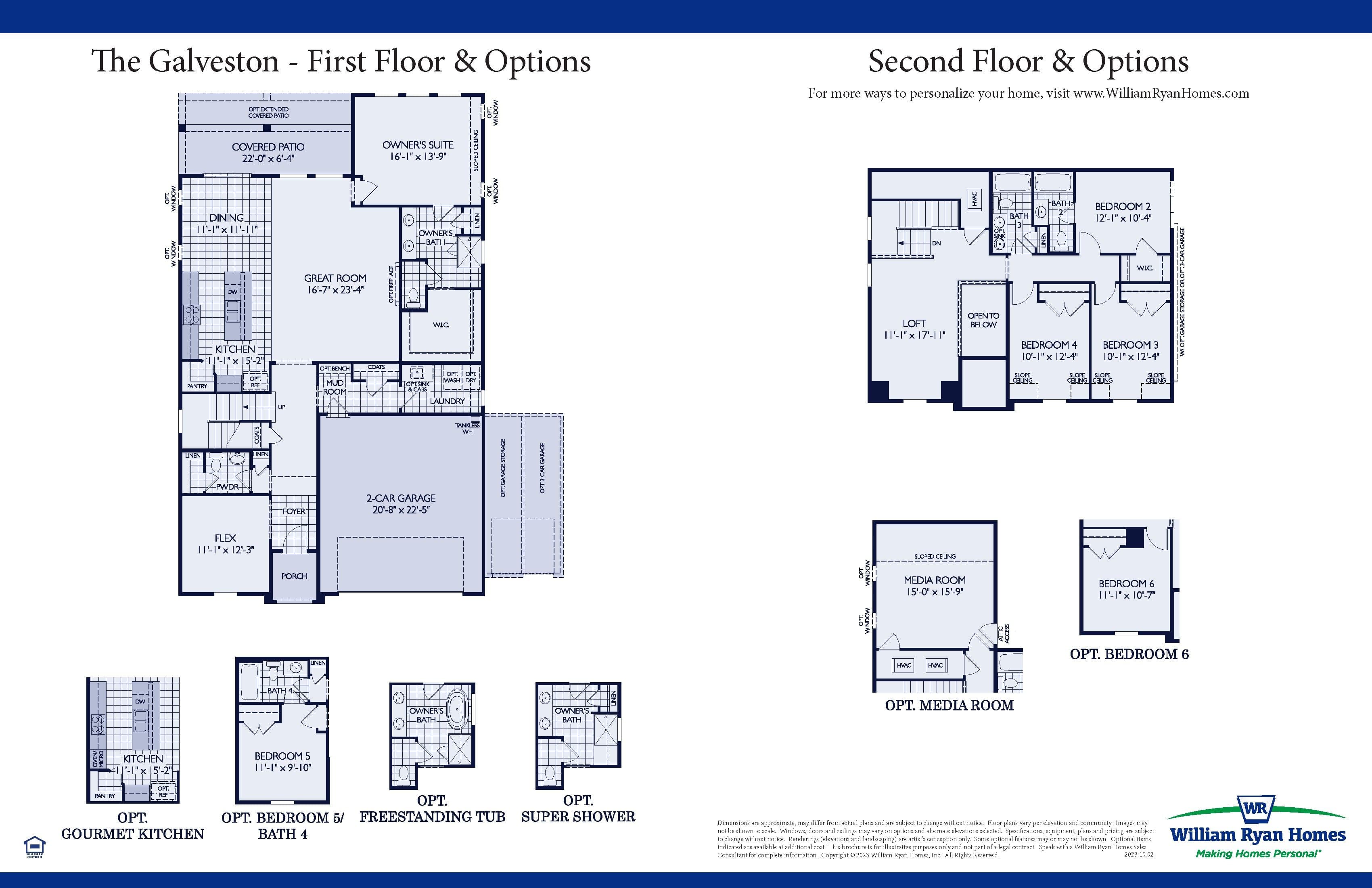
Limited Energy Guarantee
Universal Design Features
Limited Energy Guarantee
The Galveston II delivers refined comfort and family-friendly function across nearly 3,000 square feet. This two-story home features 4 bedrooms and 3.5 bathrooms, including a private owner’s suite conveniently located on the main floor with a spacious bath and walk-in closet.
The open-concept layout brings together the kitchen, dining, and family room for seamless entertaining, while the second floor offers a versatile game room and additional bedrooms—ideal for kids, guests, or a home office.
Choose from several beautiful architectural styles including Tudor, Modern Farmhouse, and French Provincial with optional stone accents. Like all William Ryan Homes, the Galveston II is built with advanced energy-saving systems, earning an average HERS Index score of 49—helping you save more on utility costs.
Options vary by community. Ask about personalization opportunities!
Community
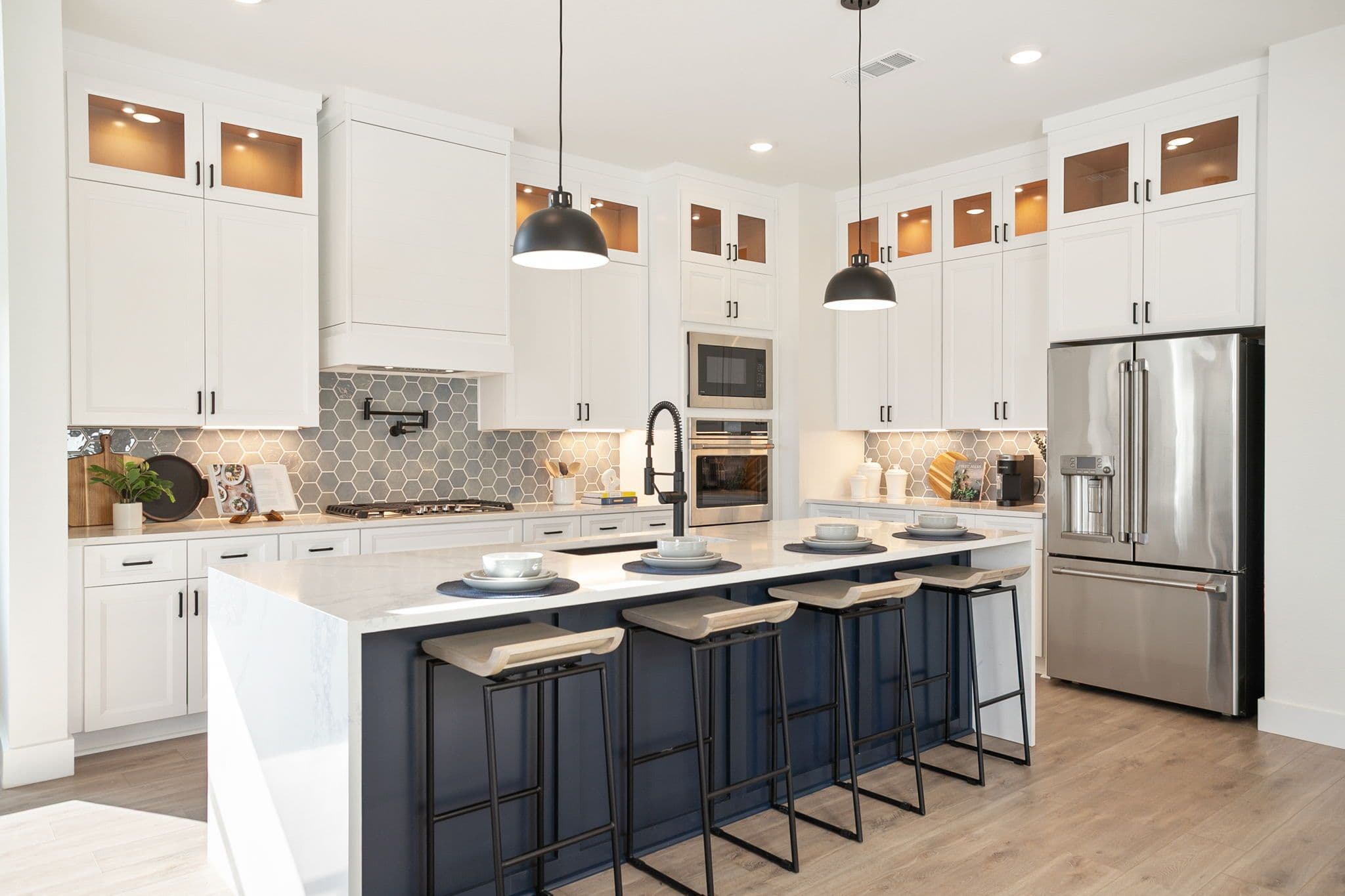
Interactive Floorplan
Why live in Celina, TX
Discover Lily Creek at Sutton Fields in Aubrey, TX
Experience the charm of small-town living with the convenience of a prime North Texas location. Lily Creek at Sutton Fields places you in the heart of the fast-growing Aubrey area, just minutes from Highway 380 and the Dallas North Tollway—offering quick access to Frisco, Plano, and the entire DFW Metroplex. Families will appreciate being part of the acclaimed Prosper ISD, known for its top-rated schools and commitment to academic excellence. Enjoy the best of both worlds with peaceful surroundings, open green spaces, and beautifully designed homes—all nestled within a master-planned community that includes resort-style amenities, walking trails, playgrounds, and more. Whether you're commuting to work, heading to shopping and dining destinations, or enjoying outdoor recreation at nearby Lake Lewisville or PGA Frisco, everything you need is within easy reach.
Experience the charm of small-town living with the convenience of a prime North Texas location. Lily Creek at Sutton Fields places you in the heart of the fast-growing Aubrey area, just minutes from Highway 380 and the Dallas North Tollway—offering quick access to Frisco, Plano, and the entire DFW Metroplex. Families will appreciate being part of the acclaimed Prosper ISD, known for its top-rated schools and commitment to academic excellence. Enjoy the best of both worlds with peaceful surroundings, open green spaces, and beautifully designed homes—all nestled within a master-planned community that includes resort-style amenities, walking trails, playgrounds, and more. Whether you're commuting to work, heading to shopping and dining destinations, or enjoying outdoor recreation at nearby Lake Lewisville or PGA Frisco, everything you need is within easy reach.
Map Script is loading ...
Discover Lily Creek at Sutton Fields in Aubrey, TX
Experience the charm of small-town living with the convenience of a prime North Texas location. Lily Creek at Sutton Fields places you in the heart of the fast-growing Aubrey area, just minutes from Highway 380 and the Dallas North Tollway—offering quick access to Frisco, Plano, and the entire DFW Metroplex. Families will appreciate being part of the acclaimed Prosper ISD, known for its top-rated schools and commitment to academic excellence. Enjoy the best of both worlds with peaceful surroundings, open green spaces, and beautifully designed homes—all nestled within a master-planned community that includes resort-style amenities, walking trails, playgrounds, and more. Whether you're commuting to work, heading to shopping and dining destinations, or enjoying outdoor recreation at nearby Lake Lewisville or PGA Frisco, everything you need is within easy reach.
Experience the charm of small-town living with the convenience of a prime North Texas location. Lily Creek at Sutton Fields places you in the heart of the fast-growing Aubrey area, just minutes from Highway 380 and the Dallas North Tollway—offering quick access to Frisco, Plano, and the entire DFW Metroplex. Families will appreciate being part of the acclaimed Prosper ISD, known for its top-rated schools and commitment to academic excellence. Enjoy the best of both worlds with peaceful surroundings, open green spaces, and beautifully designed homes—all nestled within a master-planned community that includes resort-style amenities, walking trails, playgrounds, and more. Whether you're commuting to work, heading to shopping and dining destinations, or enjoying outdoor recreation at nearby Lake Lewisville or PGA Frisco, everything you need is within easy reach.



