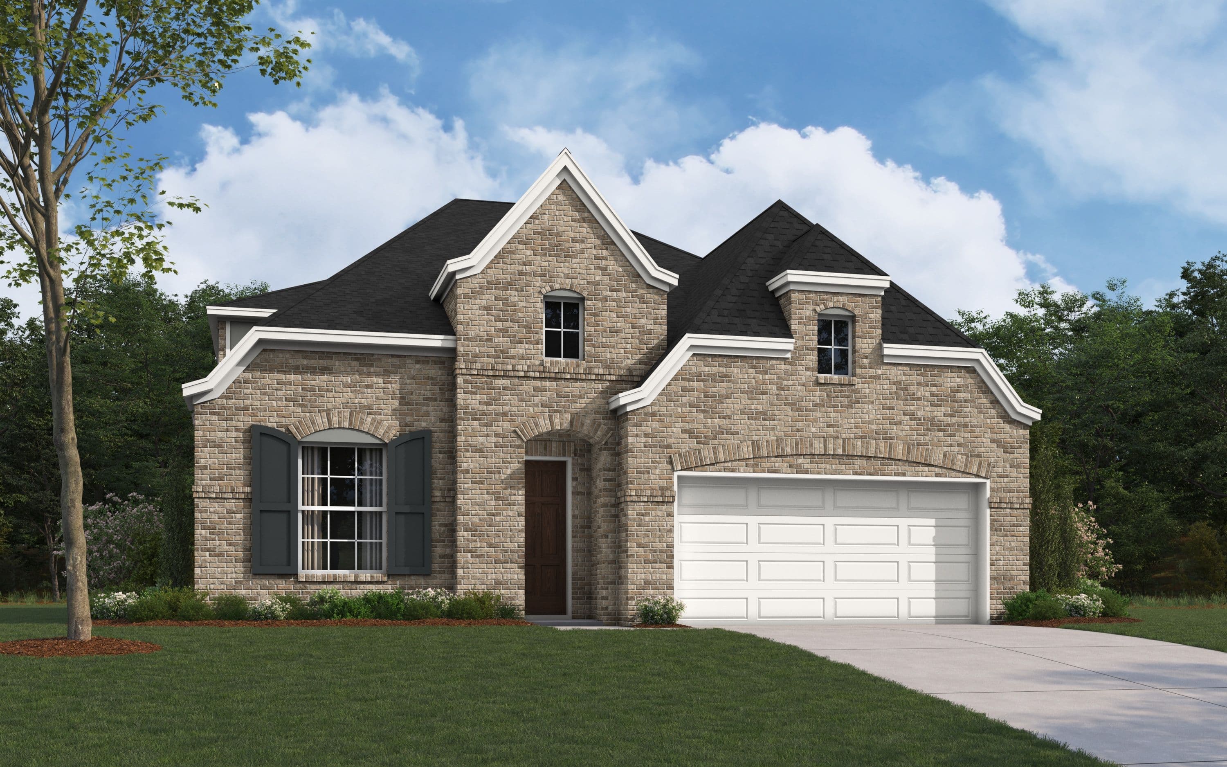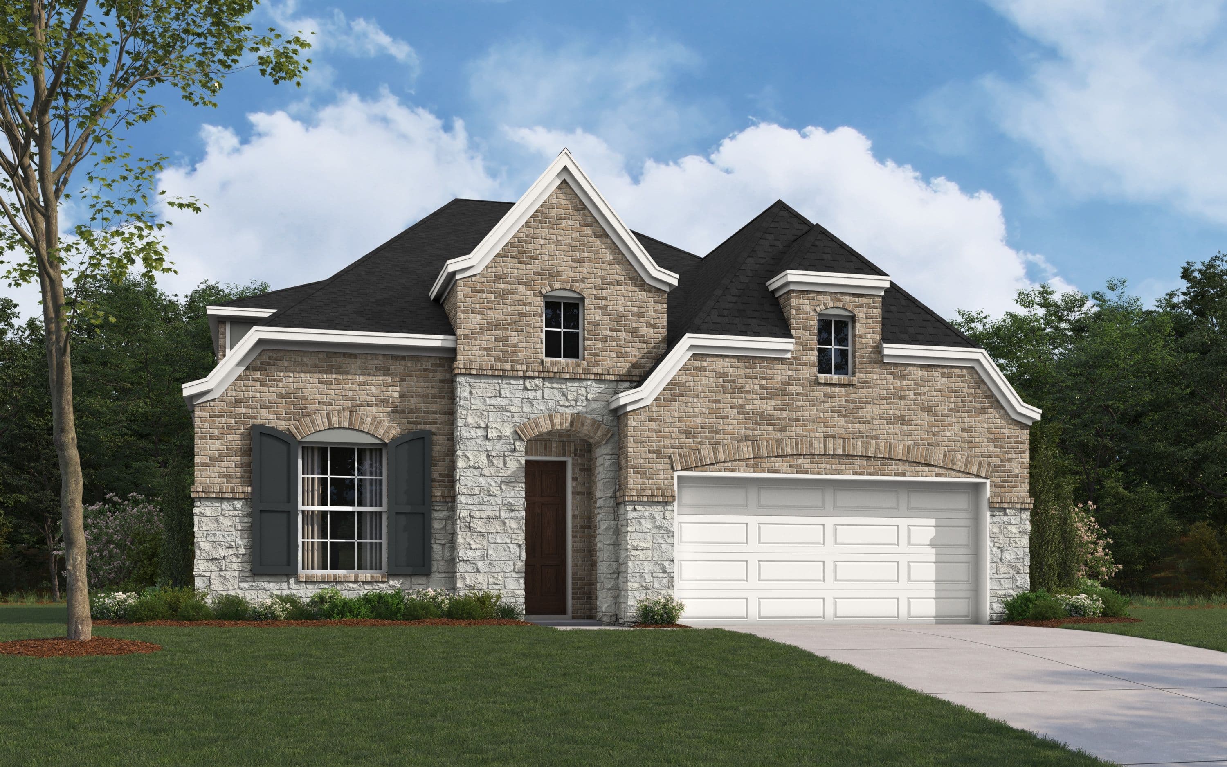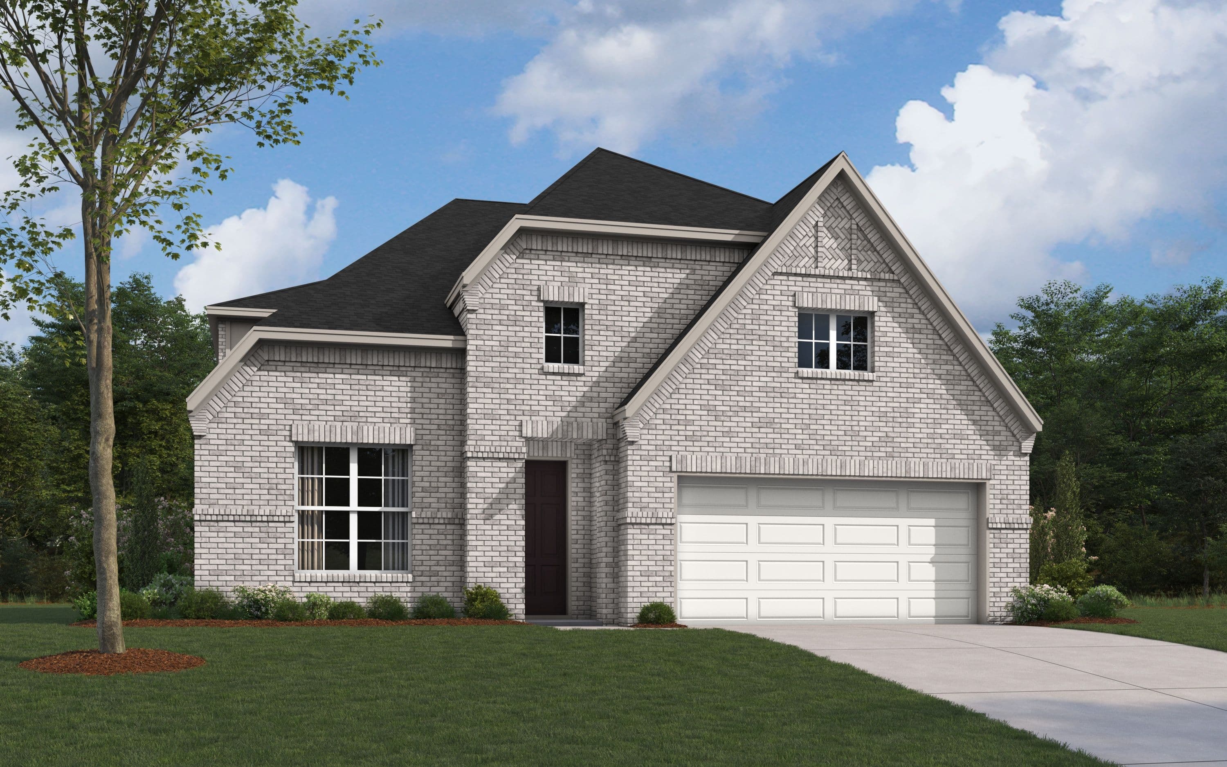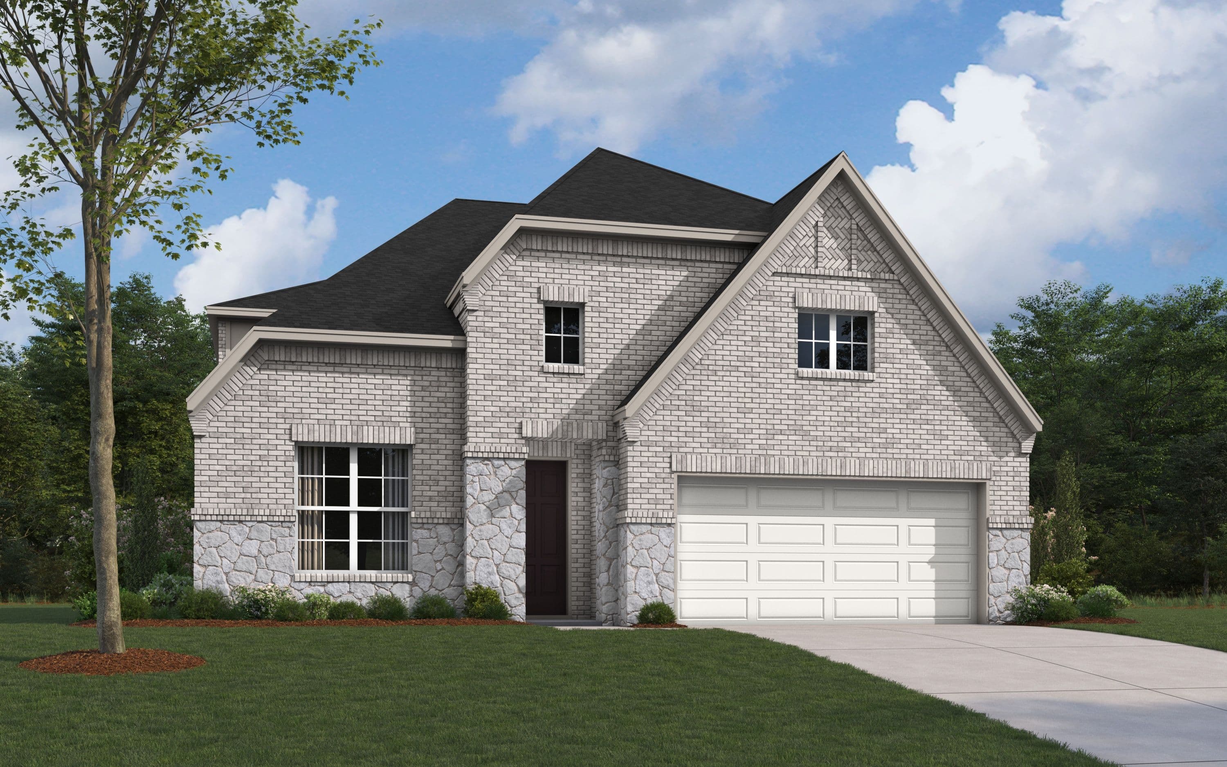Freeport II
NEW 2-STORY FLOOR PLAN!4Beds
3Baths
2Garage
2839Sq. ft.
From$508,990
4Beds
3Baths
2Garage
2839Sq. ft.




Limited Energy Guarantee
Universal Design Features
Limited Energy Guarantee
Spacious and thoughtfully designed, the Freeport II is a versatile two-story home that blends comfort, style, and efficiency. With 4 generously sized bedrooms and 3 full bathrooms, this 2,839 square foot layout offers ample space for growing families or those who love to entertain.
The heart of the home features a bright, open-concept living area seamlessly connecting the family room, dining space, and gourmet kitchen. A private owner’s suite on the main floor offers a relaxing retreat with a large walk-in closet and a luxurious bath. Upstairs, you'll find a spacious game room and additional bedrooms, perfect for kids, guests, or a home office.
With multiple elevation options including Modern Farmhouse, Tudor, and French Provincial (with or without stone), the Freeport II can be tailored to match your style. Plus, like all William Ryan Homes, this plan is built with state-of-the-art energy-efficient systems, averaging a HERS Index score of 49—saving you energy and money year-round.
Personalization options available. Floor plans may vary per community and elevation.
Elevation Styles
Freeport II French Provincial

Freeport II French Provincial Opt Stone

Freeport II Tudor

Freeport II Tudor Opt Stone




