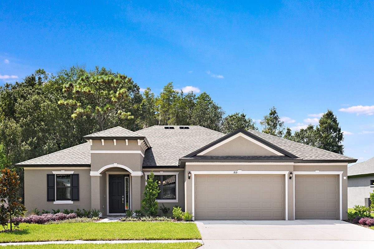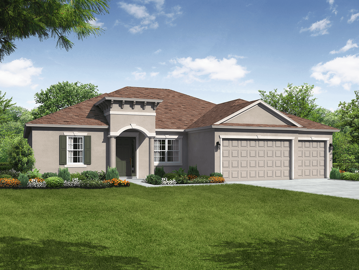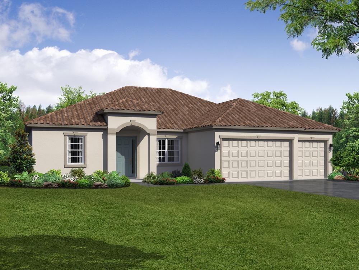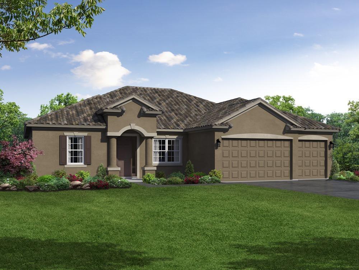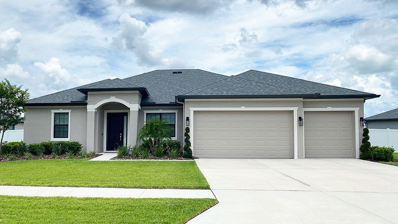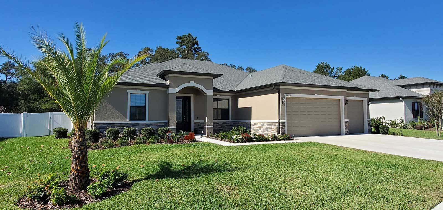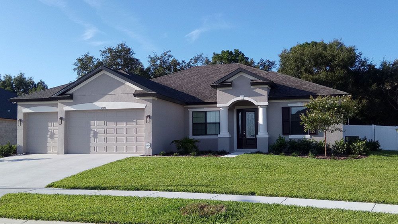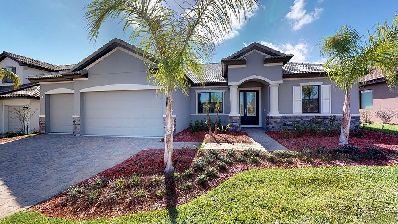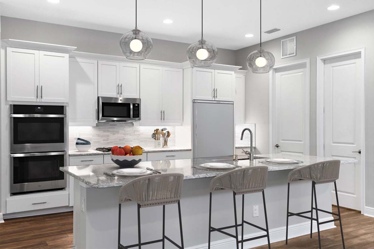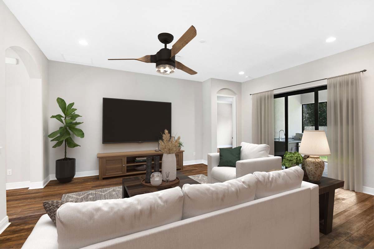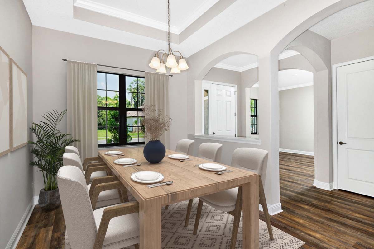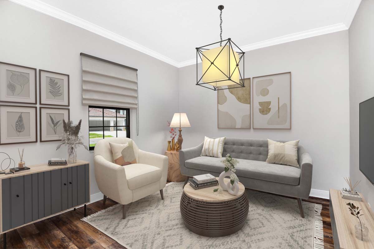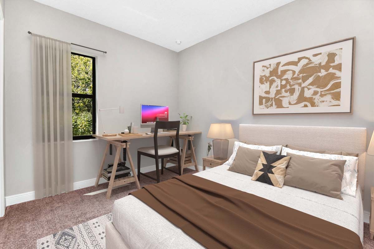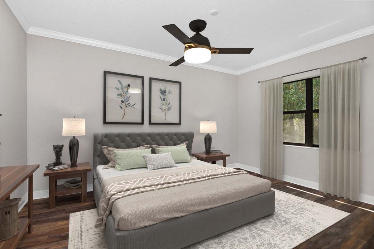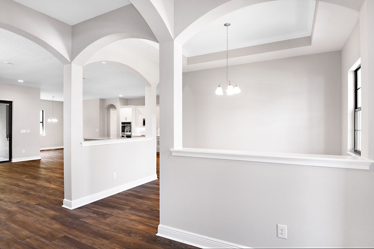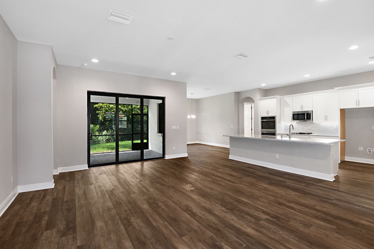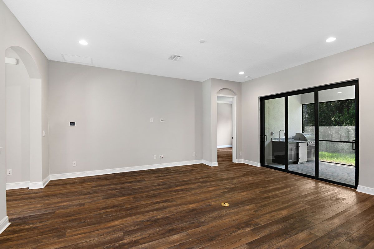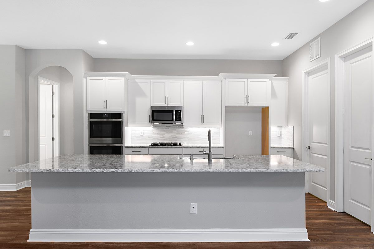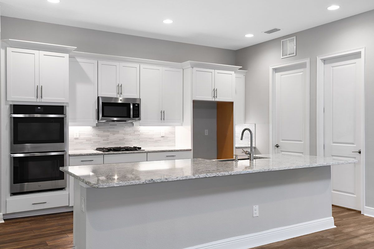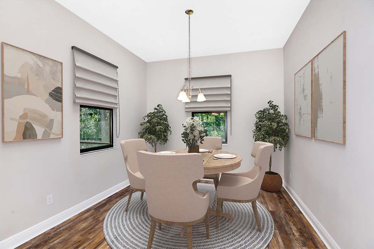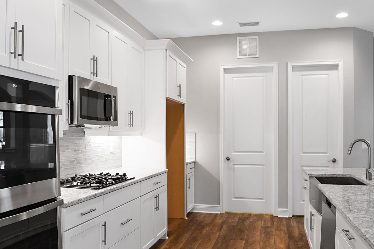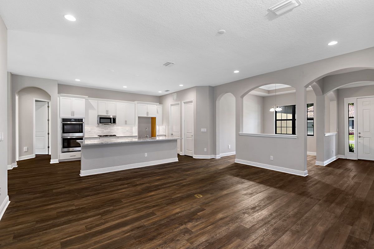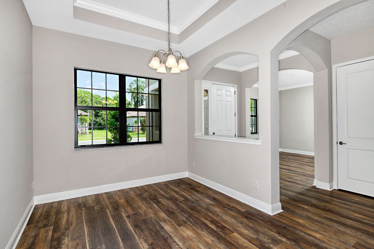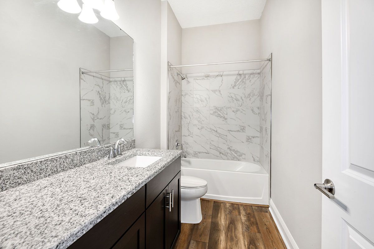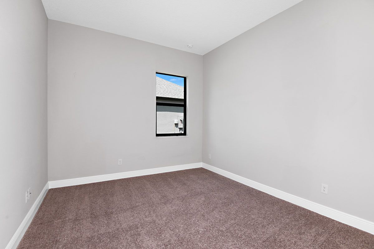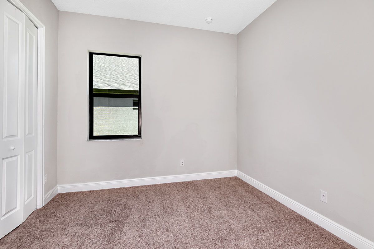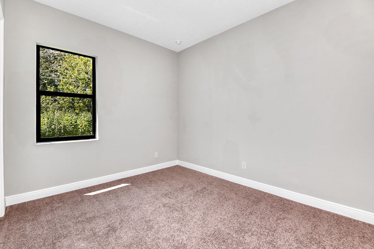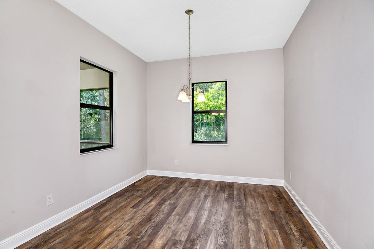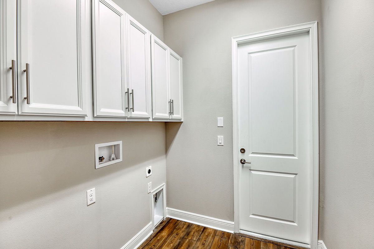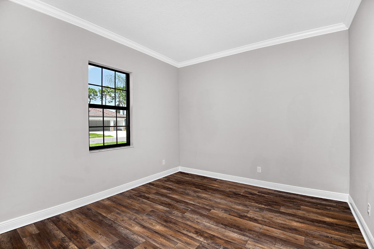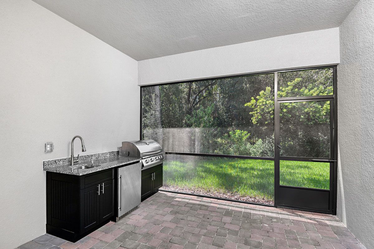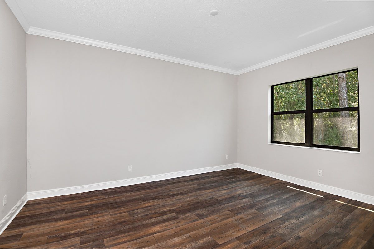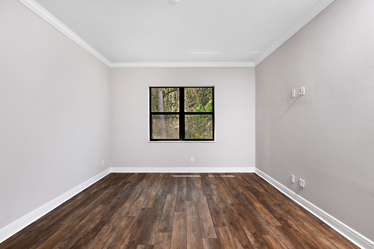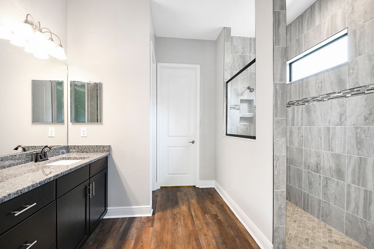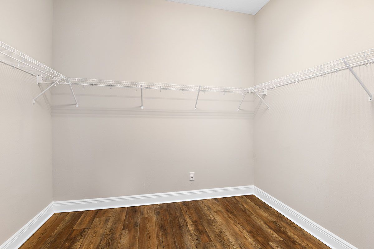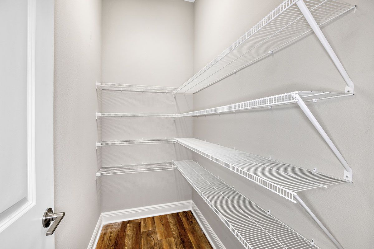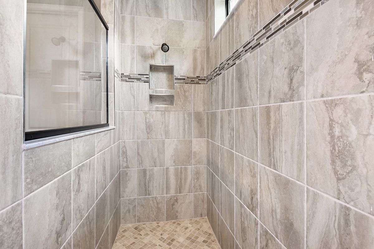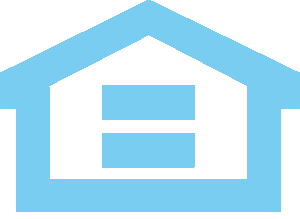Request an Appointment
10-6 Mon-Thurs & Sat; 12-6 Fri & Sun | Live Virtual Appointments Available
Features
About This Floorplan
Open Living Space
At its heart, the open living space includes an eat-in kitchen with an enormous 11-foot Granite-topped island, ample counter space and a pantry, that looks out to the comfortably spacious family room.
Outdoor Living
A large covered lanai sits at the back of the home, easily accessed through the sliding glass doors in the family room, which can be extended even further to give access to an optional 3rd “pool” bath.
Owner's Bedroom Suite
The owner's bedroom suite can feature a bay window option and extend even farther to include a sitting area. The owner's suite also includes a walk-in closet, our designer bath options with both shower and soaker tub, and a dual-sink vanity.
Second EnSuite Bedroom Option
One of the most attractive options for this floor plan is a second ensuite bedroom. This popular option allows for multigenerational living or a shared winter home. Either way, this allows for greater privacy for everyone at home.
Personalize Your New Home with Design Options You’ll Love
At William Ryan Homes Tampa, we make it easy to personalize your new home with plenty of structural options to choose from. For those who have overnight guests often or a live-in child or parent, this home easily converts to a 3 bedroom, with both guest rooms configured as ensuite.
Floorplan Images
-

Carlingford - Coastal Elevation
-

Carlingford Coastal Elevation
-

Carlingford - Tuscan Elevation
-

Carlingford - French Country Elevation
-

Carlingford - Front Exterior of a New Home - Tuscan Elevation
-

Carlingford - Front Exterior of New Home - Tuscan Elevation w/Optional Stone
-

Carlingford - Beautiful Front Exterior - French Country Elevation
-

Carlingford - Front Exterior - French Country Elevation with Optional Stone and Barrel Tile Roof
-

Carlingford New Home Plan - Designer Kitchen
-

Carlingford New Home Plan - Spacious Great Room
-

Carlingford New Home Plan - Dining Room
-

Carlingford New Home Plan - Cozy Living Room
-

Carlingford New Home Plan - Bedroom 3
-

Carlingford New Home Plan - Large Owner's Suite
-

Carlingford New Home Plan - Foyer to Dining Room
-

Carlingford New Home Plan Great Room View to Lanai
-

Carlingford New Home Plan - Open Concept Great Room
-

Carlingford New Home Plan - Kitchen
-

Carlingford New Home Plan - Designer Kitchen
-

Carlingford New Home Plan - Eat In Breakfast Area
-

Carlingford New Home Plan - Kitchen alt View
-

Carlingford New Home Plan - Open Concept Great Room
-

Carlingford New Home Plan - Dining Room
-

Carlingford New Home Plan - Hall Bathroom
-

Carlingford New Home Plan - Bedroom 2
-

Carlingford New Home Plan - Bedroom 3
-

Carlingford New Home Plan - Bedroom 4
-

Carlingford New Home Plan - Breakfast Area
-

Carlingford New Home Plan - Spacious Laundry Room
-

Carlingford New Home Plan - Living Room
-

Carlingford New Home Plan - Outdoor Kitchen Area
-

Carlingford New Home Plan - Owner's Suite
-

Carlingford New Home Plan - Owner's Suite alt View
-

Carlingford New Home Plan - Owner's Bathroom with Duel Vanity Sinks
-

Carlingford New Home Plan - Owner's Suite Walk-In Closet
-

Carlingford New Home Plan - Pantry Area
-

Carlingford New Home Plan - Owner's Roman Bath
Floor Plan Video
Virtual Tour
Interactive Floor Plan
Elevation
-

Carlingford - Coastal Elevation
-

Carlingford Coastal Elevation
-

Carlingford - Tuscan Elevation
-

Carlingford - French Country Elevation
-

Carlingford - Front Exterior of a New Home - Tuscan Elevation
-

Carlingford - Front Exterior of New Home - Tuscan Elevation w/Optional Stone
-

Carlingford - Beautiful Front Exterior - French Country Elevation
-

Carlingford - Front Exterior - French Country Elevation with Optional Stone and Barrel Tile Roof
-

Carlingford New Home Plan - Designer Kitchen
-

Carlingford New Home Plan - Spacious Great Room
-

Carlingford New Home Plan - Dining Room
-

Carlingford New Home Plan - Cozy Living Room
-

Carlingford New Home Plan - Bedroom 3
-

Carlingford New Home Plan - Large Owner's Suite
-

Carlingford New Home Plan - Foyer to Dining Room
-

Carlingford New Home Plan Great Room View to Lanai
-

Carlingford New Home Plan - Open Concept Great Room
-

Carlingford New Home Plan - Kitchen
-

Carlingford New Home Plan - Designer Kitchen
-

Carlingford New Home Plan - Eat In Breakfast Area
-

Carlingford New Home Plan - Kitchen alt View
-

Carlingford New Home Plan - Open Concept Great Room
-

Carlingford New Home Plan - Dining Room
-

Carlingford New Home Plan - Hall Bathroom
-

Carlingford New Home Plan - Bedroom 2
-

Carlingford New Home Plan - Bedroom 3
-

Carlingford New Home Plan - Bedroom 4
-

Carlingford New Home Plan - Breakfast Area
-

Carlingford New Home Plan - Spacious Laundry Room
-

Carlingford New Home Plan - Living Room
-

Carlingford New Home Plan - Outdoor Kitchen Area
-

Carlingford New Home Plan - Owner's Suite
-

Carlingford New Home Plan - Owner's Suite alt View
-

Carlingford New Home Plan - Owner's Bathroom with Duel Vanity Sinks
-

Carlingford New Home Plan - Owner's Suite Walk-In Closet
-

Carlingford New Home Plan - Pantry Area
-

Carlingford New Home Plan - Owner's Roman Bath
We're Here to Help
Contact our Online Sales Counselors to answer your questions or schedule an appointment.
Call Today:
By submitting your e-mail and telephone number you consent to receive communications, including marketing messages, via email, mail, text, telephone and other methods from William Ryan Homes and its affiliates. By submitting you accept our terms and conditions and privacy policy. You may unsubscribe at any time. Terms and Conditions
All fields are required unless marked optional
Please try again later.
By submitting your e-mail and telephone number you consent to receive communications, including marketing messages, via email, mail, text, telephone and other methods from William Ryan Homes and its affiliates. By submitting you accept our terms and conditions and privacy policy. You may unsubscribe at any time. Terms and Conditions
Chicago, IL
Madison, WI
Milwaukee, WI
Phoenix, AZ
Tampa, FL
Dallas-Fort WOrth, TX
FORT MYERS, FL
William Ryan Homes | All Rights Reserved


