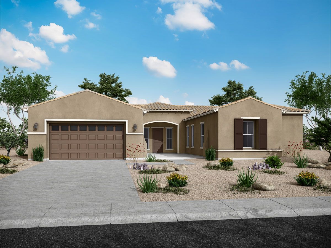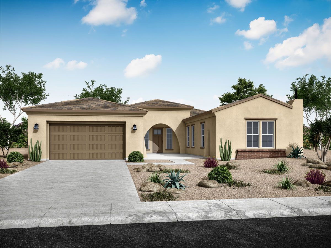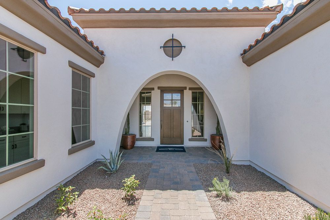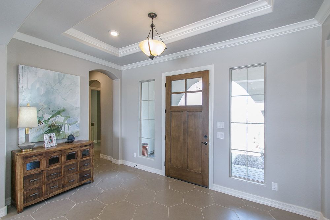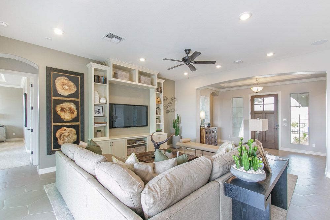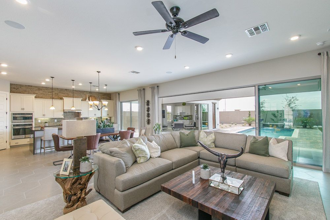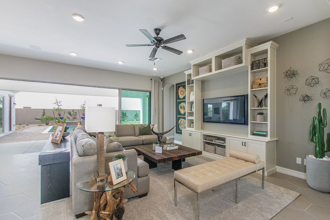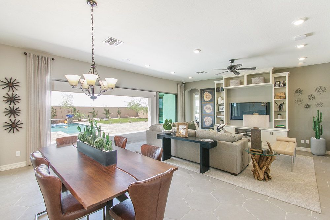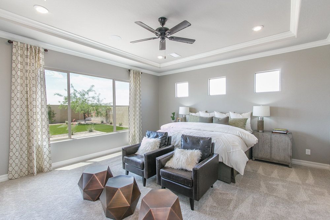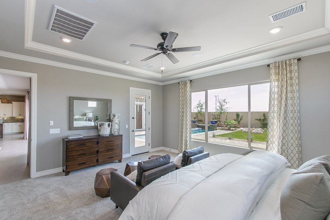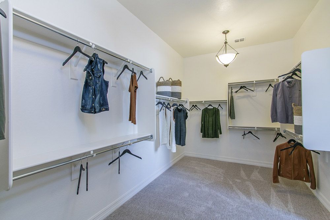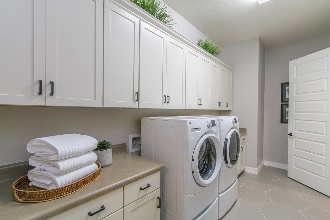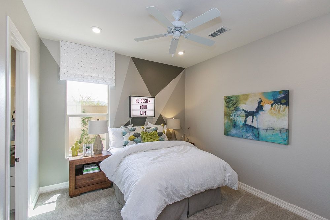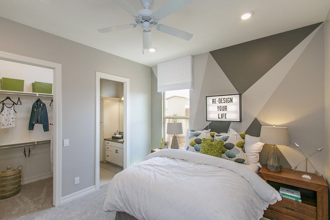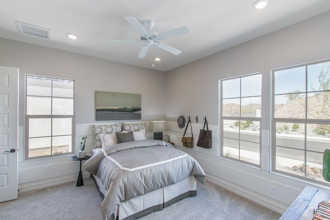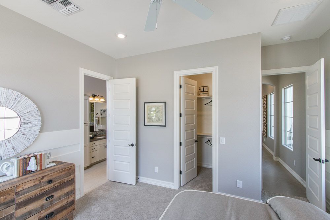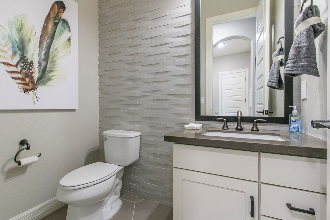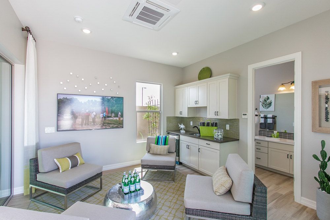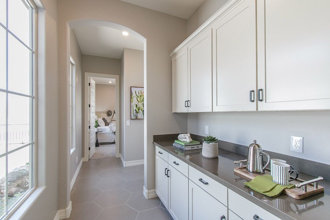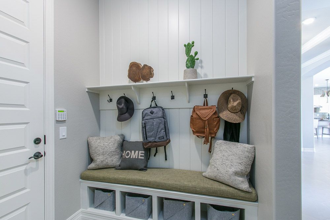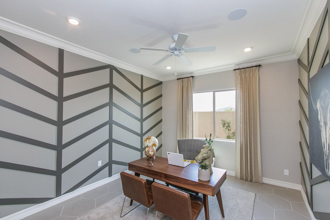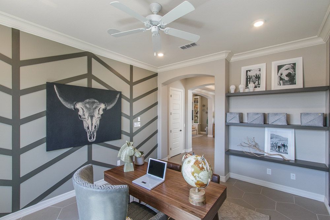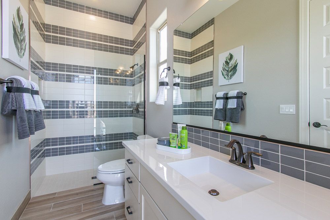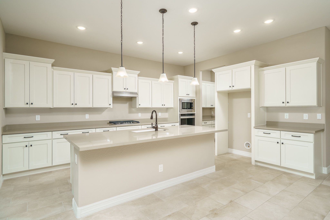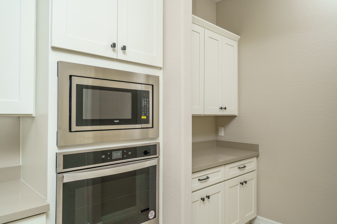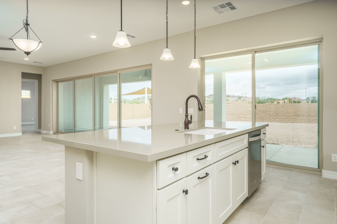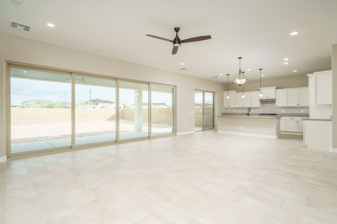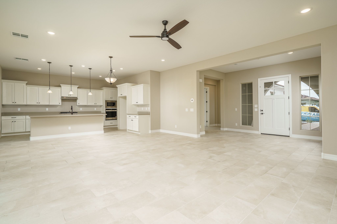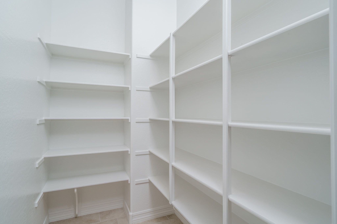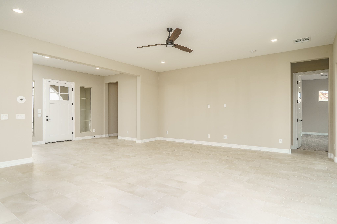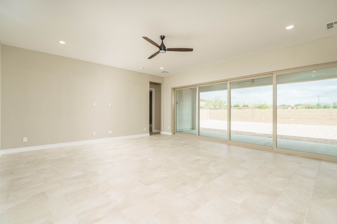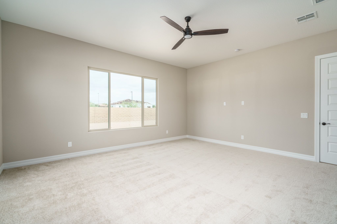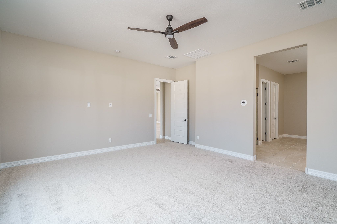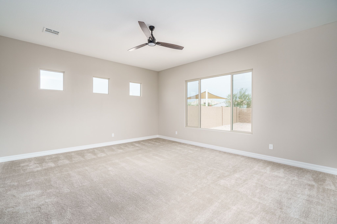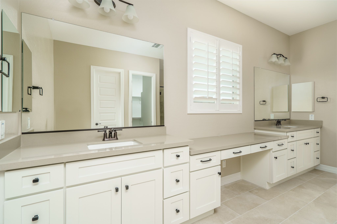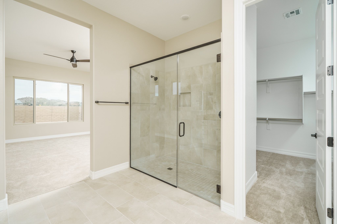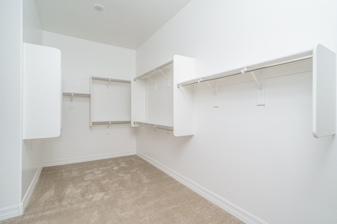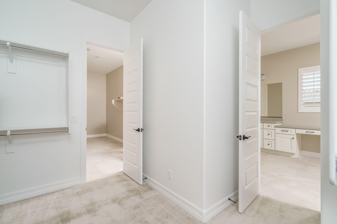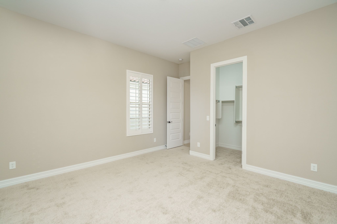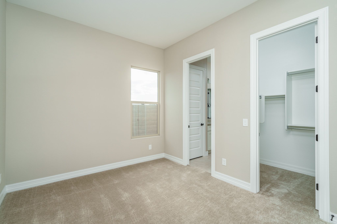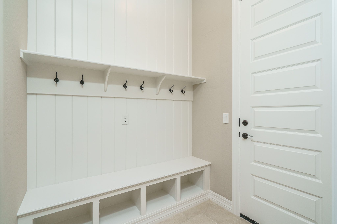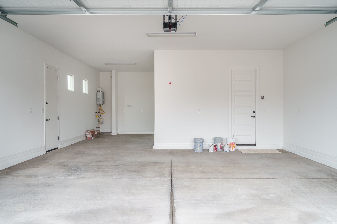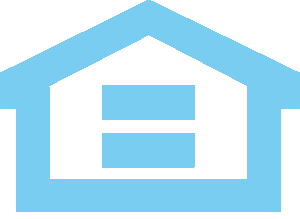Request an Appointment
Saturday-Thursday: 10 AM-6 PM; Friday: 1-6 PM | Live Virtual or Private Appointments Available
Features
About This Floorplan
Choose Your Home Features at William Ryan Homes
Optional features also include an extended covered patio, casita or pool house. A convenient pool bath at the pool house is also an option in your new Carina home. The multi-slide doors are also a great option for fresh air and family get-togethers.
Highly Efficient Home
Built to National Green Building Standards, this William Ryan home is designed to feel much grander than what you see on the floor plan, giving you great function and more value without added cost. This highly efficient home offers quality components, minimal maintenance and provides outstanding comfort year-round.
Smart Home Technology Included
This Carina plan by William Ryan Homes Phoenix offers unmatched style and affordability. Smart-home technology features include an automation hub to control all your devices, a video doorbell, thermostat control, and one light switch control.
Floorplan Images
-

The Carina at Harmony - Hacienda Elevation
-

The Carina at Harmony - Spanish Elevation
-

The Carina at Harmony - Monterey Elevation
-

Carina Model Home - Entry
-

Carina Model Home - Front Entrance
-

Carina Model Home - Front Door
-

Carina Model Home - Family Room - Alternate View
-

Harmony at Montecito in Estrella - Carina - Open Concept Living Space
-

Carina Model Home - Family Room and Sliding Doors to Patio
-

Carina Model Home - Breakfast Area - View of Sliding Doors
-

Carina Model Home - 1st Floor Master Bedroom
-

Carina Model Home - 1st Floor Master Bedroom - Alternate View
-

Carina Model Home - Master Walk-In Closet
-

Carina Model Home - Laundry
-

Carina Model Home - 2nd Bedroom
-

Carina Model Home - 2nd Bedroom - View of Jack and Jill Bath
-

Carina Model Home - 3rd Bedroom
-

Carina Model Home - Bedroom 3 - View of Jack and Jill Bath
-

Carina Model Home - Powder Room
-

Carina Model Home - Inside Pool House
-

Carina Model Home - Hallway
-

Carina Model Home - Mudroom with Bench and Lockers
-

Carina Model Home - Study
-

Carina Model Home - Study - Alternate View
-

Carina Model Home - Pool House Bath
-

Harmony at Montecito in Estrella - Carina - Kitchen
-

Harmony at Montecito in Estrella - Carina - Kitchen
-

Harmony at Montecito in Estrella - Carina - Kitchen
-

Harmony at Montecito in Estrella - Carina - Kitchen Island
-

Harmony at Montecito in Estrella - Carina - Great Room and Kitchen
-

Harmony at Montecito in Estrella - Carina - Open Floor Plan
-

Harmony at Montecito in Estrella - Carina - Pantry
-

Harmony at Montecito in Estrella - Carina - Great Room
-

Harmony at Montecito in Estrella - Carina - Great Room
-

Harmony at Montecito in Estrella - Carina - Owners Bedroom
-

Harmony at Montecito in Estrella - Carina - Owners Bedroom
-

Harmony at Montecito in Estrella - Carina - Owners Bedroom
-

Harmony at Montecito in Estrella - Carina - Owners Bath
-

Harmony at Montecito in Estrella - Carina - Owners Walk-in Shower
-

Harmony at Montecito in Estrella - Carina - Owners Walk in Closet
-

Harmony at Montecito in Estrella - Carina - Owners Walk in Closet
-

Harmony at Montecito in Estrella - Carina - Bedroom 2
-

Harmony at Montecito in Estrella - Carina - Bedroom 2
-

Harmony at Montecito in Estrella - Carina - Bathroom 2
-

Harmony at Montecito in Estrella - Carina - Bedroom 3
-

Harmony at Montecito in Estrella - Carina - Mudroom
-

Harmony at Montecito in Estrella - Carina - Study
-

Harmony at Montecito in Estrella - Carina - Garage
Floor Plan Video
Virtual Tour
Interactive Floor Plan
Elevation
-

The Carina at Harmony - Hacienda Elevation
-

The Carina at Harmony - Spanish Elevation
-

The Carina at Harmony - Monterey Elevation
-

Carina Model Home - Entry
-

Carina Model Home - Front Entrance
-

Carina Model Home - Front Door
-

Carina Model Home - Family Room - Alternate View
-

Harmony at Montecito in Estrella - Carina - Open Concept Living Space
-

Carina Model Home - Family Room and Sliding Doors to Patio
-

Carina Model Home - Breakfast Area - View of Sliding Doors
-

Carina Model Home - 1st Floor Master Bedroom
-

Carina Model Home - 1st Floor Master Bedroom - Alternate View
-

Carina Model Home - Master Walk-In Closet
-

Carina Model Home - Laundry
-

Carina Model Home - 2nd Bedroom
-

Carina Model Home - 2nd Bedroom - View of Jack and Jill Bath
-

Carina Model Home - 3rd Bedroom
-

Carina Model Home - Bedroom 3 - View of Jack and Jill Bath
-

Carina Model Home - Powder Room
-

Carina Model Home - Inside Pool House
-

Carina Model Home - Hallway
-

Carina Model Home - Mudroom with Bench and Lockers
-

Carina Model Home - Study
-

Carina Model Home - Study - Alternate View
-

Carina Model Home - Pool House Bath
-

Harmony at Montecito in Estrella - Carina - Kitchen
-

Harmony at Montecito in Estrella - Carina - Kitchen
-

Harmony at Montecito in Estrella - Carina - Kitchen
-

Harmony at Montecito in Estrella - Carina - Kitchen Island
-

Harmony at Montecito in Estrella - Carina - Great Room and Kitchen
-

Harmony at Montecito in Estrella - Carina - Open Floor Plan
-

Harmony at Montecito in Estrella - Carina - Pantry
-

Harmony at Montecito in Estrella - Carina - Great Room
-

Harmony at Montecito in Estrella - Carina - Great Room
-

Harmony at Montecito in Estrella - Carina - Owners Bedroom
-

Harmony at Montecito in Estrella - Carina - Owners Bedroom
-

Harmony at Montecito in Estrella - Carina - Owners Bedroom
-

Harmony at Montecito in Estrella - Carina - Owners Bath
-

Harmony at Montecito in Estrella - Carina - Owners Walk-in Shower
-

Harmony at Montecito in Estrella - Carina - Owners Walk in Closet
-

Harmony at Montecito in Estrella - Carina - Owners Walk in Closet
-

Harmony at Montecito in Estrella - Carina - Bedroom 2
-

Harmony at Montecito in Estrella - Carina - Bedroom 2
-

Harmony at Montecito in Estrella - Carina - Bathroom 2
-

Harmony at Montecito in Estrella - Carina - Bedroom 3
-

Harmony at Montecito in Estrella - Carina - Mudroom
-

Harmony at Montecito in Estrella - Carina - Study
-

Harmony at Montecito in Estrella - Carina - Garage
We're Here to Help
Contact our Online Sales Counselors to answer your questions or schedule an appointment.
Call Today:
By submitting your e-mail and telephone number you consent to receive communications, including marketing messages, via email, mail, text, telephone and other methods from William Ryan Homes and its affiliates. By submitting you accept our terms and conditions and privacy policy. You may unsubscribe at any time. Terms and Conditions
All fields are required unless marked optional
Please try again later.
By submitting your e-mail and telephone number you consent to receive communications, including marketing messages, via email, mail, text, telephone and other methods from William Ryan Homes and its affiliates. By submitting you accept our terms and conditions and privacy policy. You may unsubscribe at any time. Terms and Conditions
Chicago, IL
Madison, WI
Milwaukee, WI
Phoenix, AZ
Tampa, FL
Dallas-Fort WOrth, TX
FORT MYERS, FL
William Ryan Homes | All Rights Reserved



